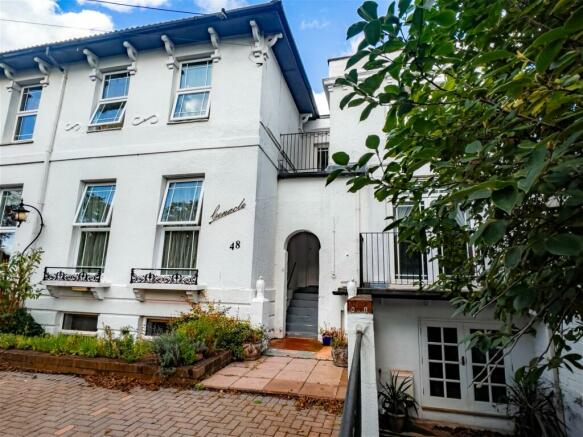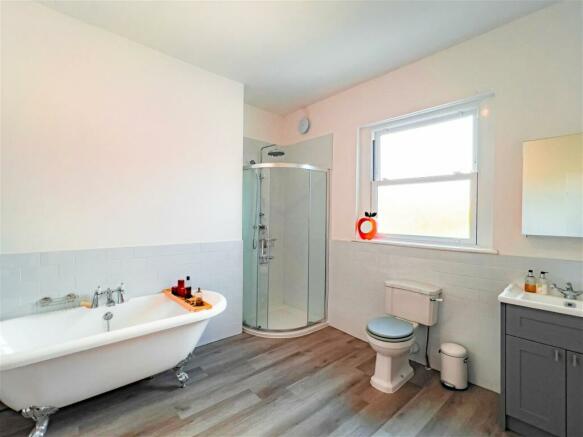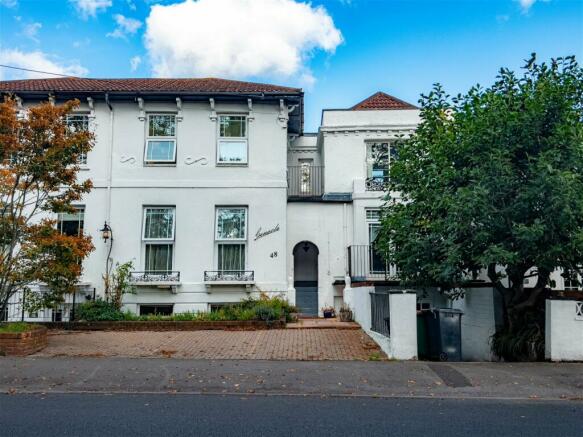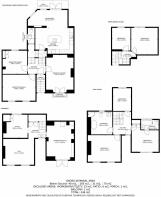Southampton, Hampshire, SO31 5DQ

- PROPERTY TYPE
Semi-Detached
- BEDROOMS
5
- BATHROOMS
3
- SIZE
3,000 sq ft
279 sq m
- TENUREDescribes how you own a property. There are different types of tenure - freehold, leasehold, and commonhold.Read more about tenure in our glossary page.
Freehold
Key features
- No Forward Chain
- Victorian Family Home
- Modern Fitted Kitchen/Diner
- 5 Double Bedrooms
- 3 Reception Rooms
- Enclosed Rear Garden
- Freehold
- Workshop/Utility space
- Original Staircase
Description
Location
This lovely home is near to the beautiful and popular Royal Victoria Country Park, and if you enjoy scenic walks, you can follow the shoreline and path directly to Weston Shore, or in the other direction headed towards Hamble. A short walk from the property leads to the local village shops offering a range of amenities including a bakery, post office, garage, dry cleaner, beauty salon, cafes, takeaways, popular pubs, and a wine bar. For history lovers, the Abbey ‘ruins’ can also be found a short walk away. Netley Abbey pre-school and junior school are close by, while Hamble, with its popular marina and water side restaurants can be reached with a quick drive. The property also benefits from easy access to major motorway routes via the M27. Southampton Airport and the West Quay Shopping Centre are also around a 20-minute drive away, and for rail commuters, Netley Abbey also has its very own station.
INSIDE - IN ADDITION TO GAS CENTRAL HEATING, THIS HOME BENEFITS FROM UNDERFLOOR HEATING IN THE BASEMENT/RECEPTION ROOM 1
GROUND FLOOR
Off the reception hall on the ground floor, you will find three well-presented reception rooms, two of which face out to the front of the property. Reception rooms one and two each offer large, light and airy spaces flooded with natural light, ideal for entertaining and socialising. Reception room one features its own balcony. Reception room three at the rear offers a view of the lawn area. The room is also home to the central heating system which is tucked away neatly in a sleek built in cupboard.
LOWER GROUND FLOOR
Making your way down to the lower ground floor via a small set of steps, you find yourself on a mezzanine level giving access to a WC and a further couple of steps lead you to the large extended kitchen diner.
The modern kitchen comprises a NEFF hide and slide oven, NEFF combination oven/microwave, NEFF dishwasher, fridge freezer and wine cooler. A central island fitted with quartz work surfaces feature an inset NEFF induction hob and a ceiling mounted extractor hood. With plenty of accessible space and storage options, this kitchen offers practicality and style for everyday family use.
Moving through to the dining area, an impressive, double-glazed roof allows plenty of natural light in, while double doors give access to the rear lawn.
UPPER GROUND FLOOR
On the upper ground floor, bedrooms four and five can be found nestled on a small landing area. Both rooms are doubles and have views to the rear.
FIRST FLOOR
Moving up to the first floor, you will find the family bathroom, as well as bedrooms one, two and three.
The large family bathroom faces to the rear of the property and comprises an enclosed mains shower cubicle, WC and hand basin. The luxurious freestanding rolltop bathtub takes centre stage in the room adding a touch of opulence.
Bedroom three at the rear of the first floor is of a comfortable size, while bedroom one offers views to the front of the property, featuring two full sized windows allowing natural light to flood in.
Bedroom two to the front of the first floor has the romantic feel of a double Juliette balcony, as well as the addition of an ensuite bathroom, which comprises a three-piece suite and looks out to the rear.
BASEMENT
The basement level offers space for flexible use. The three rooms on this level have previously seen use as a home office, a gym and a utility workshop with full washing machine plumbing. Conversion into additional bedrooms is easily achievable.
OUTSIDE
Access to the rear lawn is given through the dining room. Features include a well-maintained shrubbery and an additional raised patio, which the current owners use as a sun terrace/seating area.
The front of the property boasts off road parking for multiple vehicles.
This property could be an ideal family home or an investment opportunity.
Please note the property is located within the Netley Abbey Conservation Area.
- COUNCIL TAXA payment made to your local authority in order to pay for local services like schools, libraries, and refuse collection. The amount you pay depends on the value of the property.Read more about council Tax in our glossary page.
- Band: E
- PARKINGDetails of how and where vehicles can be parked, and any associated costs.Read more about parking in our glossary page.
- Off street
- GARDENA property has access to an outdoor space, which could be private or shared.
- Yes
- ACCESSIBILITYHow a property has been adapted to meet the needs of vulnerable or disabled individuals.Read more about accessibility in our glossary page.
- Ask agent
Southampton, Hampshire, SO31 5DQ
NEAREST STATIONS
Distances are straight line measurements from the centre of the postcode- Netley Station0.5 miles
- Hamble Station1.1 miles
- Sholing Station1.7 miles
About the agent
Welcome to the future of Hampshire Real Estate.
With over 40 years’ experience as property investors and with an experience and qualified civil engineer on board, there’s not much we don’t know about property!
Having lived and invested in Hampshire for over 25 years, we know the area like the back of our hand. We know and understand the school catchment areas, for families with children. We know the best areas for city living or a firm favourite of ours, life on the waterfront.
Notes
Staying secure when looking for property
Ensure you're up to date with our latest advice on how to avoid fraud or scams when looking for property online.
Visit our security centre to find out moreDisclaimer - Property reference S732897. The information displayed about this property comprises a property advertisement. Rightmove.co.uk makes no warranty as to the accuracy or completeness of the advertisement or any linked or associated information, and Rightmove has no control over the content. This property advertisement does not constitute property particulars. The information is provided and maintained by Marnic Real Estate Ltd, Covering Southampton. Please contact the selling agent or developer directly to obtain any information which may be available under the terms of The Energy Performance of Buildings (Certificates and Inspections) (England and Wales) Regulations 2007 or the Home Report if in relation to a residential property in Scotland.
*This is the average speed from the provider with the fastest broadband package available at this postcode. The average speed displayed is based on the download speeds of at least 50% of customers at peak time (8pm to 10pm). Fibre/cable services at the postcode are subject to availability and may differ between properties within a postcode. Speeds can be affected by a range of technical and environmental factors. The speed at the property may be lower than that listed above. You can check the estimated speed and confirm availability to a property prior to purchasing on the broadband provider's website. Providers may increase charges. The information is provided and maintained by Decision Technologies Limited. **This is indicative only and based on a 2-person household with multiple devices and simultaneous usage. Broadband performance is affected by multiple factors including number of occupants and devices, simultaneous usage, router range etc. For more information speak to your broadband provider.
Map data ©OpenStreetMap contributors.




