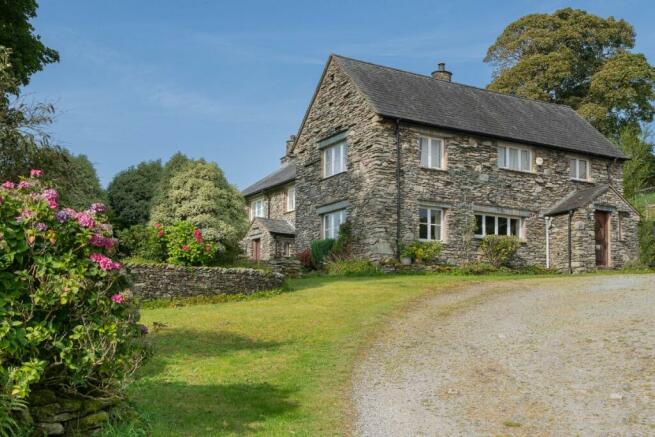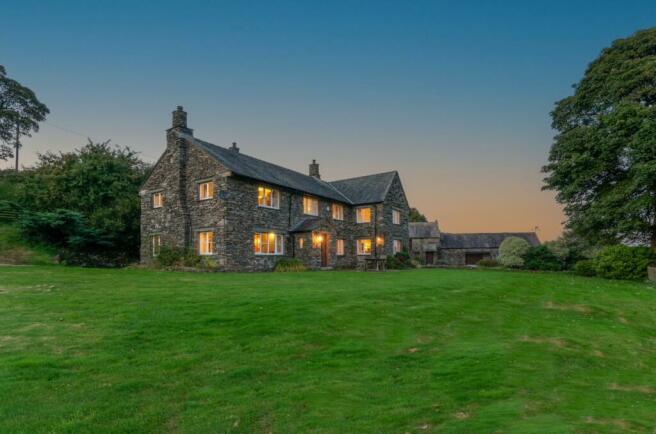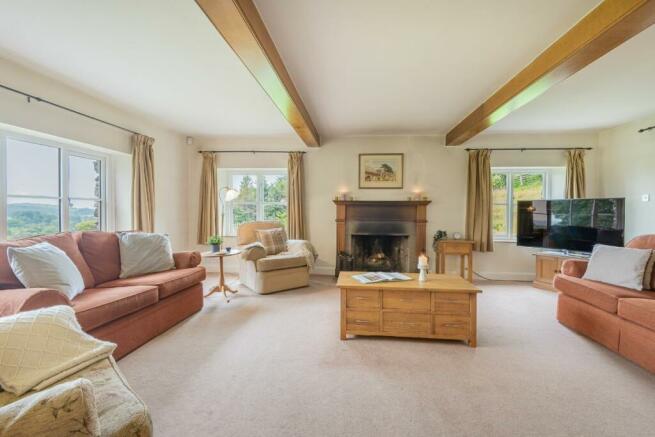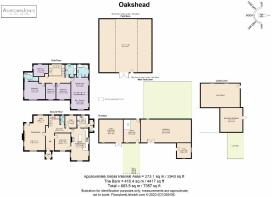Oakshead, Crook, Kendal, LA8 8LQ

- PROPERTY TYPE
Detached
- BEDROOMS
5
- BATHROOMS
3
- SIZE
Ask agent
- TENUREDescribes how you own a property. There are different types of tenure - freehold, leasehold, and commonhold.Read more about tenure in our glossary page.
Freehold
Description
* A fine country home set within 38 acres including meadow, pasture and gardens
* An elevated position that has superb views to the south Lakeland landscape- 180 degrees East to West as far as the eye can see, including the Kent Estuary and beyond
* Built in approximately 1983 on the site of a former farmhouse
* Not listed
* Freehold
* The original barns remain and have the benefit of approval to convert into further living and leisure facilities to complement the house
* 5 bedrooms
* 3 bathrooms
* Large dining room
* Large open style kitchen
* Large living room with open fire
* Separate snug
* Views from every window!
Services:
* Mains electricity
* Mains water
* Private drainage
* LPG central heating
* B4RN superfast internet
Grounds, Outbuildings and Location:
* Lots of parking
* The Land: 38 Acres. The land and pasture runs from the roadside entrance up to around and above the house and barns, with a natural water supply.
* The Gardens: The home stands in both formal an informal gardens with a paved terrace on which to sit and enjoy the views
*A brochure on the Grounds can be given upon request *
Oakshead, a handsome 5-bedroom home, finished in traditional Lakeland stone, stands proudly in 38 acres commanding stunning and unspoiled southerly views over the Lakeland landscape.
Built in 1983, on the site of a former farmstead, the home offers contemporary family living but with traditional farmhouse features.
Feel at one with nature as you make your way up the long private driveway, flanked with rolling fields and lined by daffodils in the spring, and up to an expansive yard with ample parking. Elevated on a south facing ridge, Oakshead has quite the impact, feeling very grand yet fitting in seamlessly with the surrounding countryside.
Enter the first door you reach from the driveway, where quarry red tiles lead from the porchway into a utility and boot room. Find washer, dryer, boiler and second sink housed alongside traditional farmhouse style cream cabinetry and wooden worksurfaces, keeping it clean cut and neutral. Windows and glazed doors make this a welcoming place and perfect for removing muddy boots and coats before entering the main living space.
Step into the open-plan kitchen-diner where more traditional styling awaits. Large grey flagstones adorn the floor, an island ready for meeting, talking and preparing takes centre stage whilst wooden undercounter cabinetry provides heaps of storage. The speckled black worksurfaces reflect the light from the picture window that allows views towards the drive and barns as you wash up in the sink. The unique reclaimed cooker hood adds an impressive feature above the 7-ring burner, and the breakfast bar adds more seating so guests can sit and chat whilst the host is busy in the kitchen.
To the other end of the room stands a generous dining table that takes advantage of the vistas across three directions giving the space ample light and a serene setting - spy the Howgill Fells in the distance.
This is the perfect entertaining home with the door off the breakfast area leading into the more formal dining room that has an additional door opening to the large L-shaped hallway that in turn goes back to the kitchen. The flow of the home is very open and welcoming, making gatherings of family and friends effortless as they can journey from one room to the other, or for more intimate groups you can close the doors and keep it more central.
Travel out of the dining room and across the spacious hallway to the drawing room. A perfect feature for family living, this room has two parts to it.
Varnished beams overhead, open fireplace with wooden surround and beautiful aperture windows letting the light flood in provide a serene space to sit and welcome guests. Whereas the back of the room, currently used as an office, would be the perfect place for the children to play with mountains of toys or as a lovely little reading or music nook. A glazed door leads to the rear of the garden again, making sure that the countryside is captured.
Back into the hallway where light fills the space from the front of the home as well as cascading down through the open wooden pine balustrades of the staircase. Standing at the bottom of the stairs you will see the full loop of the home as it leads down to the kitchen.
Understairs cupboards house handy storage, and a downstairs WC and sink can be found adjacent to a cosy snug. Snuggle up with popcorn and treats for a family movie night in this homely room, or relax with a cup of tea before you take on the day.
Neutral décor and aperture windows throughout make this home feel crisp, simple and welcoming as the feel of the home seems to change naturally with the seasons. Wintry nights bring warmth with the logs burning bright on the fire, and spring and summer months are spent with open windows and doors grabbing the Cumbrian sun at every opportunity.
Ascend the staircase past the picture window overlooking the hills, behind the home, to the bedrooms.
Take the first door to the left to discover the family bathroom. A light, contemporary and generous space where sandy coloured tiles garnish the walls of the over-bath shower and an in-built linen cupboard awaits towels and bedding
Next to this is the master suite, and what a suite it is! Enter this sizeable space into the dressing room complete with sofa, dressing table, full length mirror and built-in pine triple wardrobes and storage that encompass the entire wall which has dual access into the sleeping quarters.
Triple aspect windows draw in the views from the fells making this an incredible place to wake after a peaceful slumber. The master suite keeps on giving with even more places to hide things away in the cupboard adjacent to the large ensuite. Crisp whites and light sandy hues continue in this relaxing space equipped with WC, sink, separate shower and bath ready for you to soak your troubles away.
Further along the bright and airy landing, cream carpet continues to 2 good-sized double bedrooms, bedroom 3 slightly smaller but still offering ample space for a wardrobe and dresser, and of course both boasting far off dream-chasing views.
At the end of the corridor find an impressive double with ensuite bathroom and dual aspect views to the front and side of the home.
The final bedroom, currently set up as a twin, is a very versatile space, and if you didn't require this to be used as a bedroom, albeit ample for one, you could use this as an office or gym.
Full of potential and versatility, Oakshead is the place to escape to and have a life of paradise in the Lake District- isolated yet central, peaceful and tranquil; what more could you want?
Gardens and Grounds
With 38 acres of gardens, woodlands and fields, the land belonging to Oakshead is a haven for wildlife and a stunning place to call your own. The landscape lends itself well to agriculture; whilst a local farmer currently grazes his sheep on the land, it could easily be your own smallholding. Even if you don't fancy using every acre yourself, the opportunities here are abundant.
Let the views of untarnished landscape inspire and relax, with the hints of ever-changing seasons on far away fells and fields sprinkled with daffodils and bluebells in the spring or the orange and red carpets of fallen leaves in the autumn.
The home might boast fantastic views and boundless acreage, but it also benefits from more intimate areas closer to the house, anchored by the large sycamore tree offering dappled shade to the lawn. The long private driveway sweeps past the fields and enters to the main grounds where hydrangeas, ferns, wildflowers and trees naturally adorn the low drystone walls.
To the front of the home, a patio sweeps round awaiting summer BBQs or to simply sit in awe as you take in the incredible scenery. Blending seamlessly into the fields, a vast flat lawn is laid out in front of you that seems to go on forever.
Summer barbeques can be spent with family enjoying games of rounders, croquet and football, with picture-perfect snowy months creating landscapes of snowmen.
Escape to the side of the lawn where a serene summerhouse stands - ready for quiet moments of contemplation and evenings sipping red wine under the stars.
Potential Opportunity
The potential of Oakshead is clear from first approach. To the right of the drive, you will find the original barns standing to the other side of the yard from the main house. Planning permission was agreed and work started by installing a few windows, but it remains a blank canvas for you to put your stamp on.
The plan submitted is currently for living and entertaining purposes in addition to the main house and has the provision for a double garage at the lower level; games room, boot room, TV room and laundry mid-level and 2 bedrooms on the upper level.
The barns also have their own small grassy area to the front, so the current driveway could divide and fork to the barns giving separate access. The new owners could look into getting alternative planning put in place.
Half-way down the drive there is also a field barn, currently used for storage, but again this has endless opportunities for both agricultural and commercial use.
Just a 10-minute drive away is Bowness-on-Windermere, where you can enjoy watersports, boat trips, and open water swimming, or if you would prefer to stay on dry land then spend lazy Sundays perusing the streets lined with boutiques, bars and restaurants.
** For more photos and information, download the brochure on desktop. For your own hard copy brochure, or to book a viewing please call the team **
Tenure: Freehold
Brochures
Brochure- COUNCIL TAXA payment made to your local authority in order to pay for local services like schools, libraries, and refuse collection. The amount you pay depends on the value of the property.Read more about council Tax in our glossary page.
- Ask agent
- PARKINGDetails of how and where vehicles can be parked, and any associated costs.Read more about parking in our glossary page.
- Yes
- GARDENA property has access to an outdoor space, which could be private or shared.
- Yes
- ACCESSIBILITYHow a property has been adapted to meet the needs of vulnerable or disabled individuals.Read more about accessibility in our glossary page.
- Ask agent
Oakshead, Crook, Kendal, LA8 8LQ
NEAREST STATIONS
Distances are straight line measurements from the centre of the postcode- Staveley Station2.1 miles
- Windermere Station2.9 miles
- Burneside Station3.4 miles
About the agent
Hey,
Nice to 'meet' you! We're Sam Ashdown and Phil Jones, founders of AshdownJones - a bespoke estate agency specialising in selling unique homes in The Lake District and The Dales.
We love a challenge...
Over the last eighteen years we have helped sell over 1000 unique and special homes, all with their very own story to tell, all with their unique challenges.
Our distinctive property marketing services are not right for every home, but tho
Notes
Staying secure when looking for property
Ensure you're up to date with our latest advice on how to avoid fraud or scams when looking for property online.
Visit our security centre to find out moreDisclaimer - Property reference RS0630. The information displayed about this property comprises a property advertisement. Rightmove.co.uk makes no warranty as to the accuracy or completeness of the advertisement or any linked or associated information, and Rightmove has no control over the content. This property advertisement does not constitute property particulars. The information is provided and maintained by AshdownJones, The Lakes. Please contact the selling agent or developer directly to obtain any information which may be available under the terms of The Energy Performance of Buildings (Certificates and Inspections) (England and Wales) Regulations 2007 or the Home Report if in relation to a residential property in Scotland.
*This is the average speed from the provider with the fastest broadband package available at this postcode. The average speed displayed is based on the download speeds of at least 50% of customers at peak time (8pm to 10pm). Fibre/cable services at the postcode are subject to availability and may differ between properties within a postcode. Speeds can be affected by a range of technical and environmental factors. The speed at the property may be lower than that listed above. You can check the estimated speed and confirm availability to a property prior to purchasing on the broadband provider's website. Providers may increase charges. The information is provided and maintained by Decision Technologies Limited. **This is indicative only and based on a 2-person household with multiple devices and simultaneous usage. Broadband performance is affected by multiple factors including number of occupants and devices, simultaneous usage, router range etc. For more information speak to your broadband provider.
Map data ©OpenStreetMap contributors.




