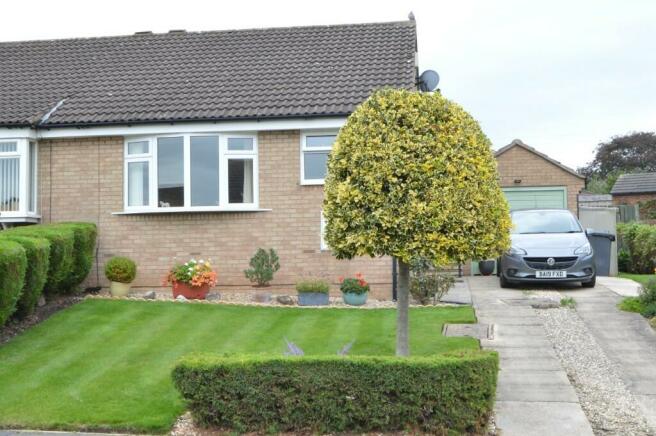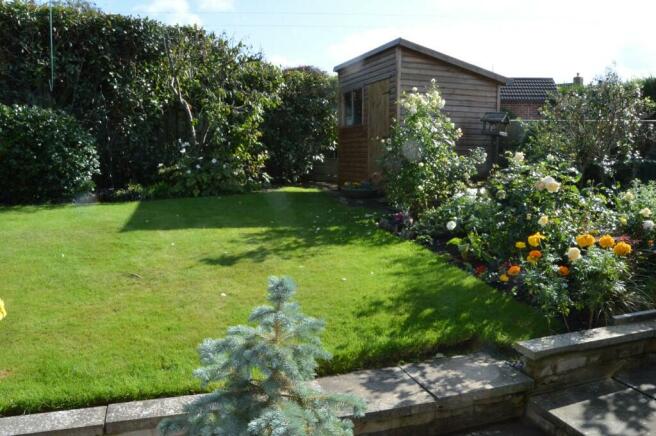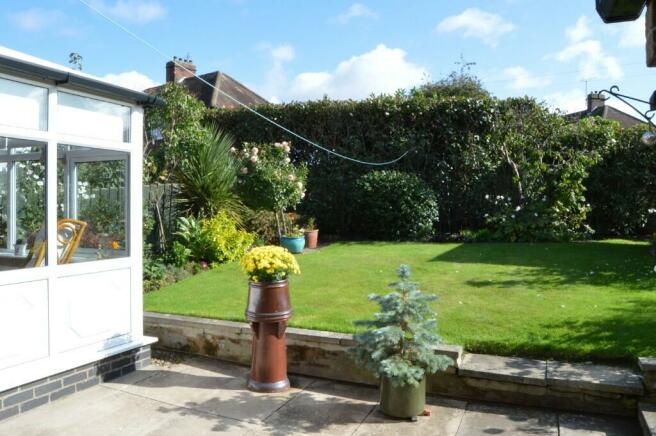Parkland Drive, Tadcaster, North Yorkshire, LS24

- PROPERTY TYPE
Semi-Detached Bungalow
- BEDROOMS
2
- SIZE
Ask agent
- TENUREDescribes how you own a property. There are different types of tenure - freehold, leasehold, and commonhold.Read more about tenure in our glossary page.
Ask agent
Description
A very well presented, 2-bedroom SEMI-DETACHED BUNGALOW (60.4m² or 650 sq ft) with detached garage, Conservatory, uPVC double-glazed windows, entrance door and fascias, which is quietly situated near the head of the cul de sac in an elevated position, with an attractive, well-stocked garden. The standard of the modern fittings, décor and floor-coverings is excellent. No upward chain.
PRICE: £242,500
Property ref: BR/2584
Viewing by appointment with the Agent
Parkland Drive is situated just off York Road, away from the main noise of passing traffic, close to local shops, a primary school and town centre facilities. There is a bus route between York and Leeds within 250 metres of the property.
The accommodation comprises (with reference to the attached floor plan):-
ALL ON THE GROUND FLOOR
ENTRANCE HALL: 2.84m. x 0.90m. & 2.21m. x 0.83m. L-shaped with good quality, composite front door. Outside light. Built-in cloaks cupboard with hanging rail. Light brown carpet. Access to roof space with electric light. Solid light oak doors to all rooms.
LIVING ROOM: 5.31m. x 3.19 / 2.77m. having bay window to front facing west approximately with vertical blinds and pair of curtains. 3 wall light fittings, each with 2 lamps. Coving to ceiling. Light brown carpet (as in the hall). T.V. aerial point including satellite. No fireplace but gas point is under the floor.
KITCHEN: 3.19m. x 2.18m. (max.) fitted with modern wall and base units having 'hint of sage cream' laminated doors, wood-effect laminated wooden worktops, inset 1¼ bowl white ceramic sink with mixer tap and matching wooden upstands as splash-backs. Zanussi 60cm. electric cooker with ceramic hob and stainless steel splash-back. Integral refrigerator (under-counter). Woodstrip-effect vinyl floor-covering. 4-spot ceiling light fitting. Windows with blinds to two aspects.
BEDROOM 1: 3.51m. x 2.76m. having patio door to rear, leading to conservatory. (Curtains not included). Light brown carpet. Ceiling light.
CONSERVATORY: 3.07m. long x 3.25m. wide of upvc construction with translucent upvc roof and solid oak floor-boards. Roller blinds to all windows. 2 double electric power points. Door to rear garden.
BEDROOM 2: 2.52m. x 2.60m. a single room with 3-door fitted wardrobe and cupboards above. Window to rear with pair of curtains. Light brown fitted carpet.
SHOWER ROOM: 2.07 x 1.70m. having window to side with roller blind. Fitted with spacious corner shower cubicle having pair of curved glass doors and integral thermostatic boiler-fed shower valve. Basin set in vanitory unit and close-coupled lavatory. Half-tiled walls with mirror above basin. Heated towel rail. Ceramic tiled floor. 4 ceiling down-lighters.
CENTRAL HEATING: Radiator central heating and domestic hot water provided by the modern Worcester Bosch 30i gas fired combination boiler, located in the roof space.
GARAGE: 4.92m. x 2.52m. (internal dimensions) - detached brick-built garage with pitched roof. 2 fluorescent strip lights and 7 power points. Plumbed for washing machine (appliance available by negotiation). Up & over vehicle door and separate personnel door. 2 work-benches and wall-shelving.
OUTSIDE: Lawn to front with gravelled borders. Paved and gravelled drive leading to garage. Attractive, enclosed and established rear garden with modern timber-boarded garden shed (2.39m. x 1.75m.) set on a flagged base with boarded and felted roof.
OTHER INFORMATION
Tenure: Freehold with vacant possession on completion; no upward chain.
Fixtures & Fittings: Items described in these details are included in the sale; all other items are excluded unless agreed otherwise by the vendor.
Services: All main services connected to the house. Services, fixtures and equipment referred to in these sales details have not been tested unless stated otherwise, and no warranty can be given about their condition.
Local Authority: North Yorkshire Council - Council Tax valuation band 'C'.
Viewing: By appointment with the Agent.
ENERGY PERFORMANCE CERTIFICATE: Full details available in the Agent's office.
DIRECTIONS: From the town centre, proceed in the direction of York. Take the first turning left, after the crossroads, into Parkland Drive. Follow the road to its end and the property stands on the left, identified by our for sale board.
The market town of TADCASTER, set in the scenic river Wharfe valley, is well situated for access to the A64 road (York 9 miles; Leeds 14 miles), A1 & M1 and motorway network. There are good primary and secondary schools, including the renowned Tadcaster Grammar School, and a range of shopping facilities, together with a modern Sainsbury's supermarket, medical centre, award-winning swimming pool with gymnasium and sports centre. For further details, visit the town's web-site
N.B. We try hard to make our sales details accurate and reliable. If there is any point which is of special importance to you, please contact our office and we will be pleased to check the information, particularly if you are contemplating travelling a considerable distance to view this property.
IMPERIAL room measurements are available on demand. The overall gross floor area is calculated from measurements between the interior surfaces of external walls and excludes any garages. The floor plan, when included, is provided to give a general indication of the layout of the accommodation; its accuracy is not guaranteed and the plan should not be relied upon for any other purpose.
BR/2584 3/10/2023
- COUNCIL TAXA payment made to your local authority in order to pay for local services like schools, libraries, and refuse collection. The amount you pay depends on the value of the property.Read more about council Tax in our glossary page.
- Ask agent
- PARKINGDetails of how and where vehicles can be parked, and any associated costs.Read more about parking in our glossary page.
- Yes
- GARDENA property has access to an outdoor space, which could be private or shared.
- Yes
- ACCESSIBILITYHow a property has been adapted to meet the needs of vulnerable or disabled individuals.Read more about accessibility in our glossary page.
- Ask agent
Parkland Drive, Tadcaster, North Yorkshire, LS24
Add an important place to see how long it'd take to get there from our property listings.
__mins driving to your place
Your mortgage
Notes
Staying secure when looking for property
Ensure you're up to date with our latest advice on how to avoid fraud or scams when looking for property online.
Visit our security centre to find out moreDisclaimer - Property reference BR2584. The information displayed about this property comprises a property advertisement. Rightmove.co.uk makes no warranty as to the accuracy or completeness of the advertisement or any linked or associated information, and Rightmove has no control over the content. This property advertisement does not constitute property particulars. The information is provided and maintained by Bartles Ltd, Tadcaster. Please contact the selling agent or developer directly to obtain any information which may be available under the terms of The Energy Performance of Buildings (Certificates and Inspections) (England and Wales) Regulations 2007 or the Home Report if in relation to a residential property in Scotland.
*This is the average speed from the provider with the fastest broadband package available at this postcode. The average speed displayed is based on the download speeds of at least 50% of customers at peak time (8pm to 10pm). Fibre/cable services at the postcode are subject to availability and may differ between properties within a postcode. Speeds can be affected by a range of technical and environmental factors. The speed at the property may be lower than that listed above. You can check the estimated speed and confirm availability to a property prior to purchasing on the broadband provider's website. Providers may increase charges. The information is provided and maintained by Decision Technologies Limited. **This is indicative only and based on a 2-person household with multiple devices and simultaneous usage. Broadband performance is affected by multiple factors including number of occupants and devices, simultaneous usage, router range etc. For more information speak to your broadband provider.
Map data ©OpenStreetMap contributors.







