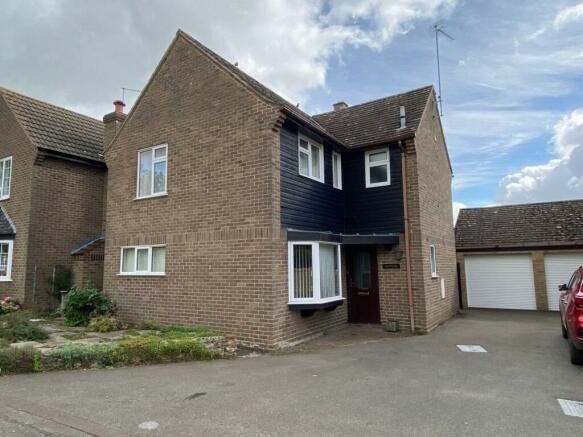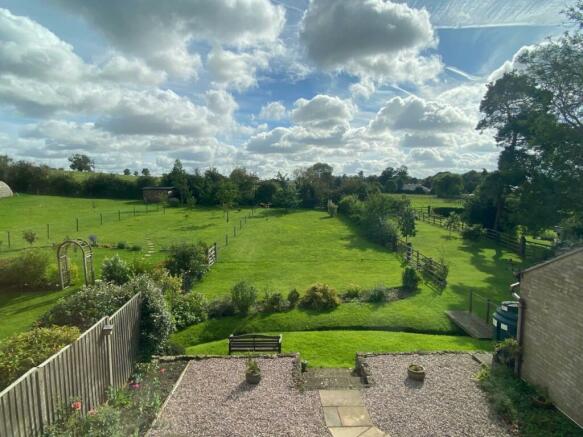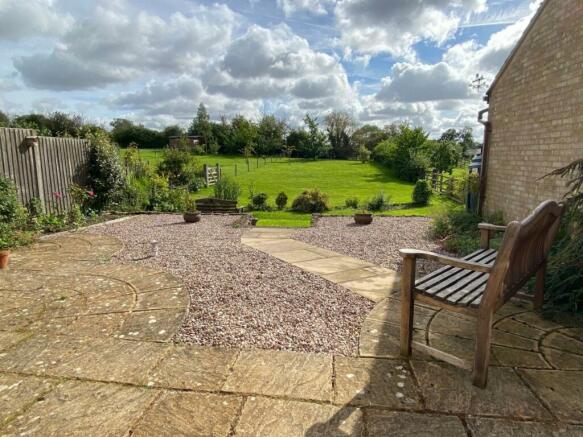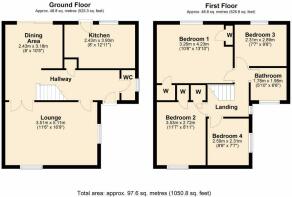
Mill Lane, Stoke Bruerne, Northamptonshire NN12 7SH

- PROPERTY TYPE
Detached
- BEDROOMS
4
- BATHROOMS
1
- SIZE
Ask agent
- TENUREDescribes how you own a property. There are different types of tenure - freehold, leasehold, and commonhold.Read more about tenure in our glossary page.
Freehold
Key features
- Highly Regarded Canal Village
- Non-Estate Detached house
- In need of Cosmetic Improvement
- Four Bedrooms
- Low Maintenance Formal Garden
- Highly Recommended
Description
LOCAL AREA INFORMATION
Stoke Bruerne is positioned on the Grand Union Canal and attracts many visitors to its Waterways Trust museum and two canal-side public houses, and also has a variety of bed & breakfast establishments, tearooms and gift shops. In addition, the village supports its own cricket club and primary school with the nearest secondary provisions being situated in Roade, Deanshanger, Towcester and Bugbrooke. Positioned just off the A508 10 miles north of Milton Keynes and 7 miles south of Northampton, residents enjoy ease of access to the variety of shopping, entertainment, medical and local authority facilities available in these towns. Both towns also benefit from mainline train stations offering services to London Euston and Birmingham New Street plus additional services to Manchester and Chester from Milton Keynes.
THE ACCOMMODATION COMPRISES
ENTRANCE HALL
uPVC double glazed entrance door. Radiator. Coats/shoe cupboard.
WC 1.68m (5'6) x 0.76m (2'6)
Obscure double glazed window to side elevation. Ladder style radiator. Suite comprising low level WC and wash hand basin in vanity unit. Extractor fan. Tiling to dado height.
LOUNGE 3.51m (11'6) x 5.11m (16'9)
Double glazed bay window to side elevation. Two radiators. High level double glazed window to front elevation.
DINING AREA 4.27m (14'0) x 3.18m (10'5)
Open tread staircase rising to first floor landing. Double doors to lounge. Patio doors to garden. Radiator.
KITCHEN 2.44m (8'0) x 3.94m (12'11)
Double glazed window and door to rear elevation. Wall and base units. Single drainer stainless steel sink unit with mixer tap over. Floor standing oil fired boiler.
FIRST FLOOR LANDING
Double glazed window to side elevation. Access to loft space. Doors to:
BEDROOM ONE 3.25m (10'8) x 4.22m (13'10)
Double glazed window to front elevation. Radiator. Two built in wardrobes.
BEDROOM TWO 3.53m (11'7) x 2.72m (8'11)
Double glazed window to rear elevation. Radiator. Two built in wardrobes.
BEDROOM THREE 2.31m (7'7) x 2.92m (9'7)
Double glazed window to rear elevation. Radiator.
BEDROOM FOUR 2.59m (8'6) x 2.31m (7'7)
Double glazed window to side elevation. Radiator.
BATHROOM 1.78m (5'10) x 1.98m (6'6)
Obscure double glazed window to front elevation. Radiator. Suite comprising panelled bath and mains shower, pedestal wash hand basin and low level WC. Tiling to splash back areas. Shaver point. Extractor fan.
OUTSIDE
Open plan. Paved rockery edged beds. Gated access from driveway into garden.
GARAGE
Brick built garage. Up and over roller door. Oil tank behind garage.
REAR GARDEN
Large paved and gravelled seating area. Small lawn down to brook. A footbridge over the brook gives access to additional garden which was acquired after the property was built and is on a separate deed.
DRAFT DETAILS
At the time of print, these particulars are awaiting approval from the Vendor(s).
AGENT'S NOTE(S)
The heating and electrical systems have not been tested by the selling agent JACKSON GRUNDY.
VIEWINGS
By appointment only through the agents JACKSON GRUNDY – open seven days a week.
FINANCIAL ADVICE
We offer free independent advice on arranging your mortgage. Please call our Consultant on . Written quotations available on request. “YOUR HOME MAY BE REPOSSESSED IF YOU DO NOT KEEP UP REPAYMENTS ON A MORTGAGE OR ANY OTHER DEBT SECURED ON IT”.
Brochures
Brochure 1- COUNCIL TAXA payment made to your local authority in order to pay for local services like schools, libraries, and refuse collection. The amount you pay depends on the value of the property.Read more about council Tax in our glossary page.
- Ask agent
- PARKINGDetails of how and where vehicles can be parked, and any associated costs.Read more about parking in our glossary page.
- Yes
- GARDENA property has access to an outdoor space, which could be private or shared.
- Yes
- ACCESSIBILITYHow a property has been adapted to meet the needs of vulnerable or disabled individuals.Read more about accessibility in our glossary page.
- Ask agent
Mill Lane, Stoke Bruerne, Northamptonshire NN12 7SH
NEAREST STATIONS
Distances are straight line measurements from the centre of the postcode- Northampton Station6.5 miles
About the agent
Industry affiliations

Notes
Staying secure when looking for property
Ensure you're up to date with our latest advice on how to avoid fraud or scams when looking for property online.
Visit our security centre to find out moreDisclaimer - Property reference 13954. The information displayed about this property comprises a property advertisement. Rightmove.co.uk makes no warranty as to the accuracy or completeness of the advertisement or any linked or associated information, and Rightmove has no control over the content. This property advertisement does not constitute property particulars. The information is provided and maintained by Jackson Grundy Estate Agents, Roade. Please contact the selling agent or developer directly to obtain any information which may be available under the terms of The Energy Performance of Buildings (Certificates and Inspections) (England and Wales) Regulations 2007 or the Home Report if in relation to a residential property in Scotland.
*This is the average speed from the provider with the fastest broadband package available at this postcode. The average speed displayed is based on the download speeds of at least 50% of customers at peak time (8pm to 10pm). Fibre/cable services at the postcode are subject to availability and may differ between properties within a postcode. Speeds can be affected by a range of technical and environmental factors. The speed at the property may be lower than that listed above. You can check the estimated speed and confirm availability to a property prior to purchasing on the broadband provider's website. Providers may increase charges. The information is provided and maintained by Decision Technologies Limited. **This is indicative only and based on a 2-person household with multiple devices and simultaneous usage. Broadband performance is affected by multiple factors including number of occupants and devices, simultaneous usage, router range etc. For more information speak to your broadband provider.
Map data ©OpenStreetMap contributors.





