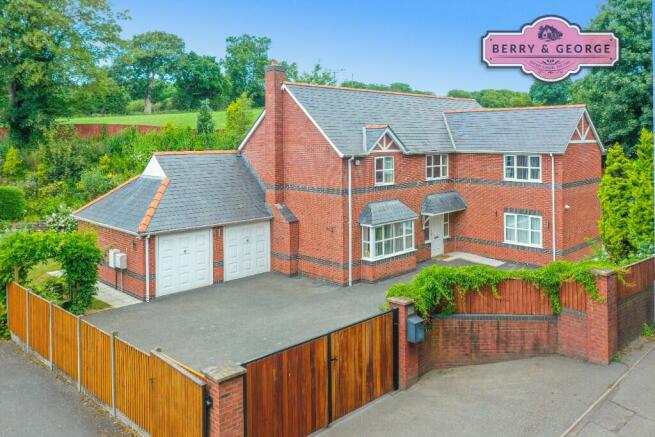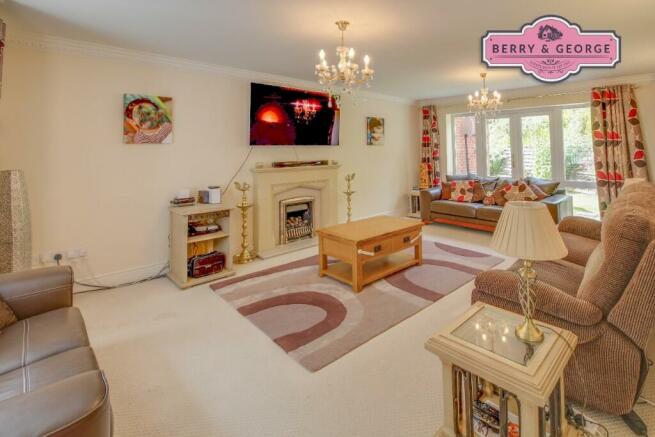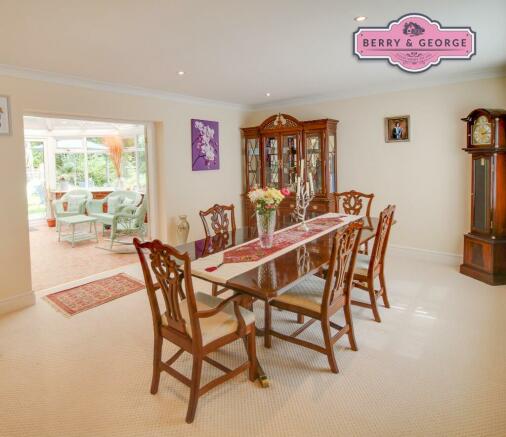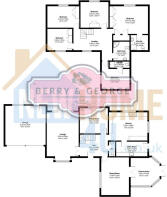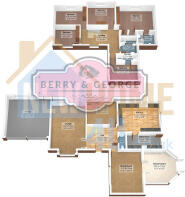Mold Road, CH7
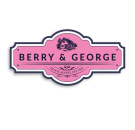
- PROPERTY TYPE
Detached
- BEDROOMS
5
- BATHROOMS
4
- SIZE
Ask agent
- TENUREDescribes how you own a property. There are different types of tenure - freehold, leasehold, and commonhold.Read more about tenure in our glossary page.
Freehold
Key features
- MAGNIFICENT DETACHED FAMILY HOME
- FIVE GENEROUS DOUBLE BEDROOMS
- HUGE LOUNGE
- MASSIVE DINING ROOM
- SEPARATE SNUG (GENEROUS SIZE STILL)
- IMPRESSIVE PLOT WITH FAR REACHING VIEWS
- TWO EN-SUITE BATHROOMS + CLOAKROOM
- VERY SPACIOUS KITCHEN / BREAKFAST ROOM + UTILITY ROOM
- ATTACHED DOUBLE GARAGE & PLENTY OFF ROAD PARKING
- ONE OF TWO HOMES IN THIS AREA
Description
We completely understand just how stressful selling and buying can be, but we've found, with the right family environment behind you all the way, you'll see just how much easier it will be for you.
If you need a large house and love entertaining friends and family then get your tickbox ready because your pen is about to run out of ink!
At the foot of the Wylfa Hill and just a short walk to the petrol station, which is useful in that it sells everything you need on a day to day basis plus there is a Starbucks, sits what I always regarded as a selection of large and imposing new-build homes. Judge this home once you've had a look around it for real, and not because you know it sits just off a main road. You won't even notice it when you're there.
It is a testament to both the standard of the build and the timeless design that they look as fresh today as when they really were new. It is here where we find the very impressive detached family dwelling called 'The Grange'.
Broad wooden gates providing privacy from prying eyes open onto a large parking area to the front of the home, terminating at the doors to the attached double garages. To the left of the garages is a stretch of lawn accessed past a concealed swinging seat and where the lawn continues around the entire home, but more of that later.
Beneath a canopy style porch, the white UPVC front door has additional lights to either side maximizing the light in the imposing hallway, with its beautiful turned wooden staircase. Closing this door behind me I was amazed at the sudden silence because generally speaking, having a home situated adjacent to a road carries a penalty in the form of noise but yet in here, it is all but inaudible.
Turning left off the hall, a pair of fully glazed doors welcomes us into the main lounge.
You can't quite gauge just how large this room is until you look at the massive furniture placed in here, and then with all the accompanying extra bits and pieces, you then realise just how large and comfortable a space this is. It's kept brightly illuminated by the box style bay window to the front and the massive French doors with their twin additional side lights which open onto the rear lawn. The room's main focal point is in the form of an eye catching fireplace and the living flame gas fire it contains.
Moving back past the front door on our right is the formal dining room, which if I am honest, could easily justify being called a dining hall, such is its size. It currently contains a table that could accommodate a dozen hungry souls and yet there is still room enough for additional furniture including in this instance, a large fridge/freezer that looks almost lost in one corner......when you see the size of the utility room, you'll question why is there a large fridge freezer in here?? But hey, that's their choice remember!
Through another pair of fully glazed doors is the huge conservatory with an attractive and practical ceramic floor, where the present owner has a hand built wooden bar, which they will be taking but shows what great use this space can be used for. A further set of French doors open onto the garden with its paved patio area.
Set into the hillside with far-reaching views over Wales, the garden features a set of fairy steps leading to an upper terrace where a covered gazebo looks down on the home and rather reminded me of photos of Charles' and Diana's honeymoon at Treetops in Kenya. See? I said it was impressive...
Back into the hall and the next door reveals the ever useful downstairs cloakroom. With its stylish and attractive mosaic floor this contains the expected compliment of a lavatory and highly stylized glass bowl hand basin, with a chrome towel rail to finish it all off.
After this we move into the kitchen where once again, this home twisted my conception of size, so large it is! A dark grey ceramic floor is complimented by high quality fitted units filling two walls and containing every conceivable integrated appliance dedicated to making your life easier. Pride of place however, must go the impressive dual fuel range type cooker topped with its five-burner gas hob. Yes, it is a huge house but it remains a certainty that every resident will get fed, and in some style too.
To demonstrate the scale of this room, at the far end sits an extending dining table capable of seating six in comfort but it looks almost lost in the distance, meaning that, should you favour a central island for additional workspace, then accommodating it would not be a problem.
Off the kitchen is a spacious and comprehensively equipped utility room with floor and wall mounted storage units and a useful sink, and a back door opening into the garden beside the conservatory.
Moving back into the hall, next to the kitchen is the door into a secondary sitting room, overlooking the rear lawn. This is somewhere which in many lesser houses would be termed 'the lounge' but such is the scale of this particular house, it is offered as an added extra, its actual use to be determined by your own needs. An office, games room, library or anything else you fancy, although an indoor squash court may be pushing things a bit far...
Going upstairs to the spacious landing, to our right is the smallest of the bedrooms.
This is to be thought of as a single room though I suspect this is only in contrast to the size of the others, as I have seen many smaller double rooms on offer. It is currently being used as an office and a spacious office at that. It also has built-in wardrobes, so less floor space is wasted.
Beside here and overlooking the rear, is most definitely another double room, pleasant and airy with the added benefit of a large fitted wardrobe supplementing the free standing model already in situ.
Passing the stairs once more where the landing forms a 'T' junction, on the right is the third bedroom, overlooking the parking area and featuring its own en-suite bathroom. Luxury for your guests that come and stay or one lucky child or even an elderly relative. Fitted to a high standard this contains the expected complement of a pedestal hand basin, lavatory and walk in shower cubicle with electric shower.
Adjacent to here is the very generous sized family bathroom, which continues the theme of understated luxury. With its ceramic flooring and fully tiled walls it offers a stylish pedestal hand basin, lavatory and a very decadent looking oval shaped corner bath, perfect for relaxing with a bottle of chilled Chablis and a good book (I'd imagine).
The next double room (Why do I say that, they're all doubles...) has the added benefit of not one but two large fitted wardrobes meaning that however lavish your tastes, storage will never be an issue, oh and it leaves you plenty of floor space for whatever else you may require in the bedroom.
And finally, the principal bedroom offers even more wardrobes, making a hostile takeover of Marks & Spencer a real possibility should the mood take you. It is a mark of the sheer size of the room when the 'SUPER KING' sized bed, with its twin bedside cabinets, fails to dominate the space, leaving masses of room to move about comfortably, however clumsy you are.
Off here another door reveals the en-suite providing the space we have by now come to expect of this home. Fully tiled from floor to ceiling this contains a unitary hand basin with additional storage beneath, lavatory and an over-sized shower cubicle with a mains fed shower, ensuring a constant temperature and pressure.
Useful information:
COUNCIL TAX BAND: G (Flintshire) £314 (10 MONTHS)
ELECTRIC & GAS BILLS: £240 PM
WATER METER: £200 PA
The boiler is serviced every year on a British Gas contract
NB: Figures based on current owner's usage.
**PLEASE NOTE** Photos are taken with a WIDE ANGLE CAMERA so PLEASE LOOK at the 3D & 2D floor plans for approximate room sizes as we don't want you turning up at the home and being disappointed:
All in all, this is the perfect home for a large family or, a smaller family with antisocial tendencies. It provides room to accommodate virtually any configuration of family members spread over multiple generations or alternatively, gives an astonishing level of luxury to lesser numbers because as we all know, space is the one luxury you cannot fake. The sheer convenience of its location is hard to fault and the home's condition is exemplary, being somewhere you could simply move into tomorrow and if you were to do so, I for one would be very jealous.
Berry and George are here to help you throughout the buying and selling process, nothing is too small for us to help you with - please feel free to call us to discuss anything with regards to buying or selling.
- COUNCIL TAXA payment made to your local authority in order to pay for local services like schools, libraries, and refuse collection. The amount you pay depends on the value of the property.Read more about council Tax in our glossary page.
- Ask agent
- PARKINGDetails of how and where vehicles can be parked, and any associated costs.Read more about parking in our glossary page.
- Garage,Driveway
- GARDENA property has access to an outdoor space, which could be private or shared.
- Back garden,Front garden
- ACCESSIBILITYHow a property has been adapted to meet the needs of vulnerable or disabled individuals.Read more about accessibility in our glossary page.
- Ask agent
Energy performance certificate - ask agent
Mold Road, CH7
NEAREST STATIONS
Distances are straight line measurements from the centre of the postcode- Buckley Station2.8 miles
- Penyffordd Station3.2 miles
- Hawarden Station4.0 miles
About the agent
Berry & George is a family business, named in honour of my 2 amazing children, and we are here to provide the very best services when it comes to buying and selling your home.
Having been through the house buying process many times in my life, I understand first hand from your side how stressful a time it can be, that?s why we aim to not only provide an exceptional marketing package, but also an excellent tailored service to ensure we can make your move as comfortable as we can.
W
Notes
Staying secure when looking for property
Ensure you're up to date with our latest advice on how to avoid fraud or scams when looking for property online.
Visit our security centre to find out moreDisclaimer - Property reference BG18580360SP. The information displayed about this property comprises a property advertisement. Rightmove.co.uk makes no warranty as to the accuracy or completeness of the advertisement or any linked or associated information, and Rightmove has no control over the content. This property advertisement does not constitute property particulars. The information is provided and maintained by Berry and George, Mold. Please contact the selling agent or developer directly to obtain any information which may be available under the terms of The Energy Performance of Buildings (Certificates and Inspections) (England and Wales) Regulations 2007 or the Home Report if in relation to a residential property in Scotland.
*This is the average speed from the provider with the fastest broadband package available at this postcode. The average speed displayed is based on the download speeds of at least 50% of customers at peak time (8pm to 10pm). Fibre/cable services at the postcode are subject to availability and may differ between properties within a postcode. Speeds can be affected by a range of technical and environmental factors. The speed at the property may be lower than that listed above. You can check the estimated speed and confirm availability to a property prior to purchasing on the broadband provider's website. Providers may increase charges. The information is provided and maintained by Decision Technologies Limited. **This is indicative only and based on a 2-person household with multiple devices and simultaneous usage. Broadband performance is affected by multiple factors including number of occupants and devices, simultaneous usage, router range etc. For more information speak to your broadband provider.
Map data ©OpenStreetMap contributors.
