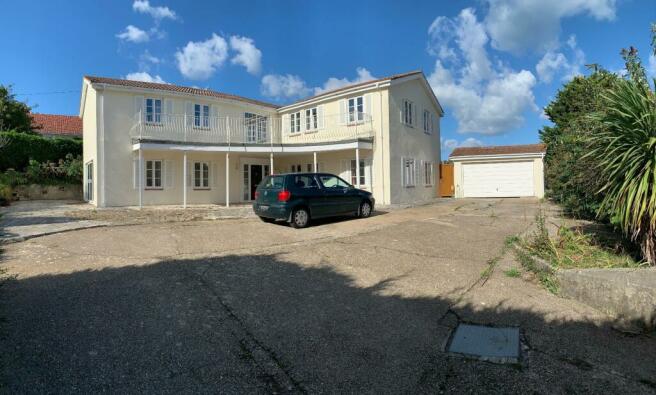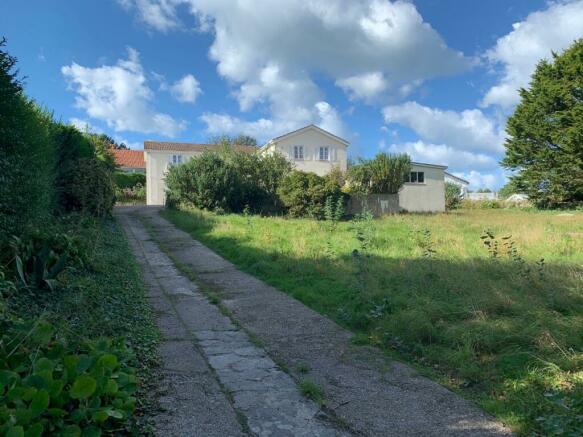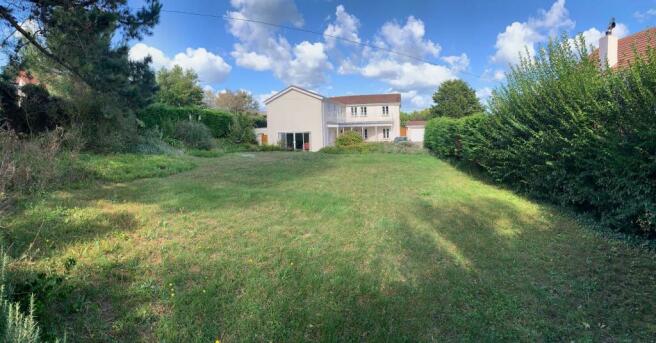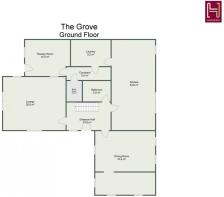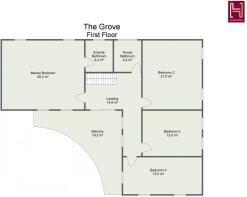Barrack Masters Lane, Route des Carriers, Alderney

- PROPERTY TYPE
Detached
- BEDROOMS
4
- BATHROOMS
3
- SIZE
2,540 sq ft
236 sq m
- TENUREDescribes how you own a property. There are different types of tenure - freehold, leasehold, and commonhold.Read more about tenure in our glossary page.
Freehold
Key features
- The Grove, a luxury 4 bedroom detached house
- Impressive long drive rising up to the house
- Generous forecourt leading to the house and double garage
- Large South facing garden perfect for a swimming pool
- Immaculate spacious interior, in walk in condition
- 4 large bedrooms, master with en-suite
- Open plan Fully fitted kitchen with black granite work tops, double height vaulted ceiling
- large Casual dining area in kitchen
- Separate formal dining room
- French doors into large study or 5th bedroom
Description
The property is approached by a long driveway which leads up to the forecourt, with a double garage and parking for 6 cars.
The house is laid out on the ground floor with a large entrance hall leading to a very large lounge with patio doors leading out to the West garden, off the hall is a large fully fitted kitchen with black granite work surfaces and a casual dining area.
On the ground floor is a further house bathroom and a separate laundry room, then out into an inner courtyard into a self contained office, or therapy room.
There is a separate formal dining room which leads on to a study or fifth bedroom.
The first floor consists of a very large master bedroom with a superb en-suite bathroom, through the landing to a further three large double bedrooms and a house bathroom.
There is also a large South facing balcony running along the front of the house overlooking the forecourt.
The house is 2,540 sqft or 268m2 and is South facing surrounded by gardens on all sides.
This property needs to be seen to be fully appreciated.
The Grove, a luxury 4 bedroom detached house, sat in it's own grounds, nestled in a rural area next to the Alderney Golf Club. The house is immaculate and in walk in condition.
An impressive long driveway leads up to the house at the top of the plot, with a large garden to the right.
A generous forecourt area, leads to the house and double garage, with room for parking for several cars on the court yard, a large garden sits to the left and South facing, could easily suit a swimming pool, or indoor pool.
The property is spacious, all rooms are large, the entrance hall gives a feeling of grandeur, the whole look and feel of the house is of one of luxury, and quality finishes.
The kitchen is fully fitted, with black granite work tops, the open plan kitchen and dining area is extensive.
A separate formal dining room is adjacent to the kitchen and casual dining area, which leads on through french doors to a second ground floor room.
On the first floor are four spacious double bedrooms, the master bedroom is extremely large and has an en-suite bathroom to the master bedroom, and a house bathroom. 2,540 sqft (268m2) Guide price £1,400,000
Brochures
Barrack Masters Lane, Route des Carriers, Alderney- COUNCIL TAXA payment made to your local authority in order to pay for local services like schools, libraries, and refuse collection. The amount you pay depends on the value of the property.Read more about council Tax in our glossary page.
- Ask agent
- PARKINGDetails of how and where vehicles can be parked, and any associated costs.Read more about parking in our glossary page.
- Yes
- GARDENA property has access to an outdoor space, which could be private or shared.
- Yes
- ACCESSIBILITYHow a property has been adapted to meet the needs of vulnerable or disabled individuals.Read more about accessibility in our glossary page.
- Ask agent
Energy performance certificate - ask agent
Barrack Masters Lane, Route des Carriers, Alderney
About the agent
HAWKESFORD is an independent, family owned and run firm of Estate Agents, General Practice Chartered Surveyors, Lettings Agents and Auctioneers with offices in Leamington Spa, Warwick and Southam
The company was founded in 1991 and has developed into a thriving multi disciplined firm with a vast knowledge of the South Warwickshire Area.
We pride ourselves in our experienced and dedicated staff who have good local knowledge to offer a comprehensive, professional and first class ser
Notes
Staying secure when looking for property
Ensure you're up to date with our latest advice on how to avoid fraud or scams when looking for property online.
Visit our security centre to find out moreDisclaimer - Property reference 32636165. The information displayed about this property comprises a property advertisement. Rightmove.co.uk makes no warranty as to the accuracy or completeness of the advertisement or any linked or associated information, and Rightmove has no control over the content. This property advertisement does not constitute property particulars. The information is provided and maintained by Hawkesford, Warwick. Please contact the selling agent or developer directly to obtain any information which may be available under the terms of The Energy Performance of Buildings (Certificates and Inspections) (England and Wales) Regulations 2007 or the Home Report if in relation to a residential property in Scotland.
*This is the average speed from the provider with the fastest broadband package available at this postcode. The average speed displayed is based on the download speeds of at least 50% of customers at peak time (8pm to 10pm). Fibre/cable services at the postcode are subject to availability and may differ between properties within a postcode. Speeds can be affected by a range of technical and environmental factors. The speed at the property may be lower than that listed above. You can check the estimated speed and confirm availability to a property prior to purchasing on the broadband provider's website. Providers may increase charges. The information is provided and maintained by Decision Technologies Limited. **This is indicative only and based on a 2-person household with multiple devices and simultaneous usage. Broadband performance is affected by multiple factors including number of occupants and devices, simultaneous usage, router range etc. For more information speak to your broadband provider.
Map data ©OpenStreetMap contributors.
