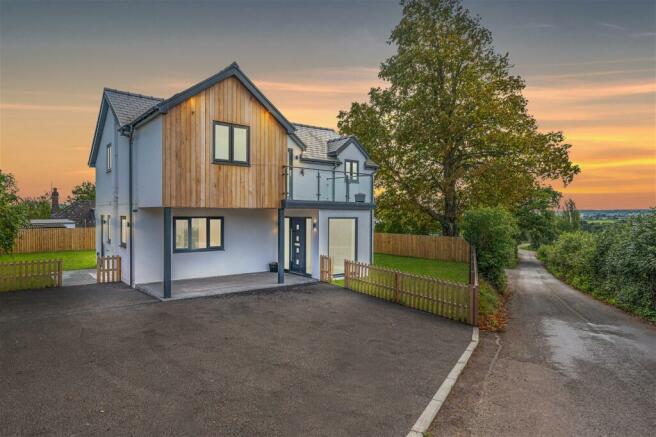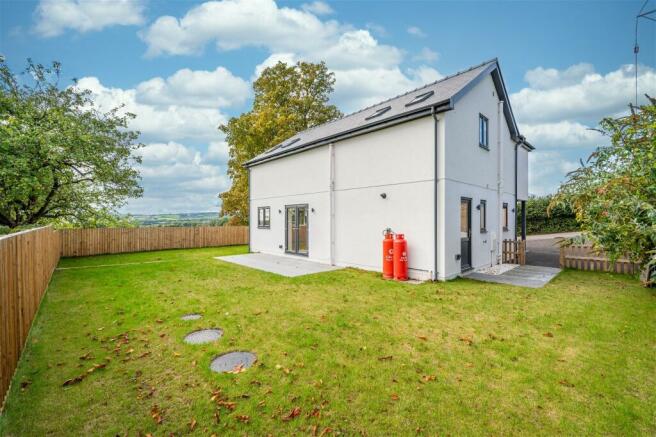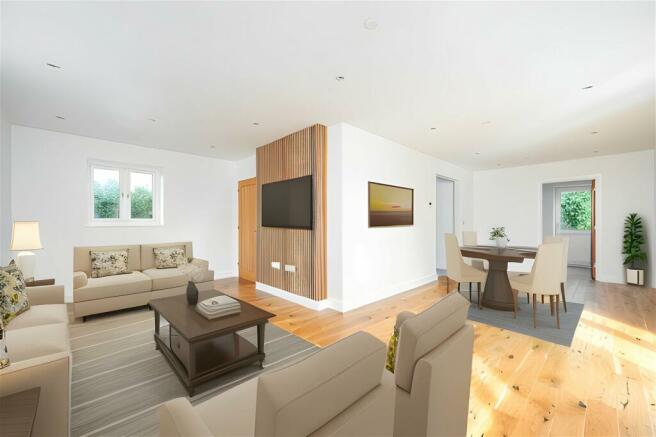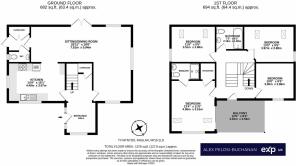Raglan, Usk

- PROPERTY TYPE
Detached
- BEDROOMS
4
- BATHROOMS
2
- SIZE
Ask agent
- TENUREDescribes how you own a property. There are different types of tenure - freehold, leasehold, and commonhold.Read more about tenure in our glossary page.
Freehold
Key features
- Luxurious Detached New Build
- 4 Double Bedrooms
- Primary Suite With En-suite, Walk in Wardrobe & Balcony
- Views Over Fields Towards Raglan Castle & Brecon Beacons
- Large Level Gardens With Room For Garden Rooms/Outbuildings
- Built By Local Developer with 10 Year Warranty
- Bespoke Oak Woodwork & Doors
- Off Road Parking For Several Vehicles
- No Onward Chain
- QUOTE REF: AP0732
Description
TO ENQUIRE QUOTE REF: AP0732
Discover this contemporary & luxury new-build residence located just beyond the charming village of Raglan. Ty-Mynydd, or Mountain House, offers meticulous attention to detail with the interiors a testament to elegance and functionality. The property boasts four double bedrooms as well as a first-floor balcony where you can enjoy panoramic views over open fields, Raglan Castle and the Brecon Beacons. Positioned within a stone's throw of the iconic Raglan Castle, the village is a picturesque haven offering a delightful array of pubs, shops, restaurants, a primary school and further local amenities. Its perfect placement between Usk, Monmouth, and Abergavenny makes this property a gateway to both serenity and urban accessibility. With easy access to major routes like the A40 and A449, this residence promises not just a home but a lifestyle—a harmonious tapestry of tranquillity and convenience.
Step Inside
The journey begins with a grand entrance into a bright, panelled hallway—a prelude to the elegance that unfolds within. High-gloss flooring underfoot seamlessly complements the solid oak woodwork, extending to doors and a staircase that leads to the first floor. The ground floor unfolds with a fantastic flow, where two doors on either side of the hallway reveal the lounge/diner and kitchen, merging in a symphony of refined design.
The kitchen, a culinary haven, boasts shaker-style wall and base units, seamlessly integrating modern appliances. With Bosch appliances including a double oven, four-ring hob with an overhead extractor and dishwasher make this a space that balances functionality with aesthetics. The light grey units are perfectly offset by solid oak worktops, adding warmth to the culinary landscape. The triple-aspect living space is a celebration of design, with engineered oak flooring, a feature panelled media wall, and ceiling spotlights casting a warm glow throughout. Transition seamlessly from the lounge to a convenient utility area with side access, and a well-placed downstairs cloakroom. With a set of patio doors leading out to the gardens, this property has been thoughtfully designed with entertaining family and guests in mind.
Ascending the solid oak & glass staircase, the first floor unfolds into four double bedrooms, each exuding a sense of space and serenity. The principal bedroom, a retreat in itself, features a spacious fitted cupboard. The family bathroom, accessible from the landing, is a sanctuary of sleek design with a bath suite, floor-to-wall tiling, LED under unit lighting, and a recessed shelf above the bath.
The principal bedroom enjoys the luxury of an en-suite shower room, mirroring the sleek style of the family bathroom but with the added indulgence of a walk-in shower. Heated towel rails, back-lit vanity mirrors, and fresh white tones create an ambience of modern luxury throughout the bedrooms.
Step onto the balcony from the principal suite—an elevated haven offering panoramic views. It's the perfect spot to savour a morning coffee or indulge in an evening glass of wine while watching the sunset over the Brecon Beacons.
Step Outside
The exterior is a testament to thoughtful design. A tarmac driveway to the fore provides parking for multiple vehicles, while an outdoor porch area sets the stage for a seamless transition into the property. A charming picket fence encloses the lawned gardens, creating a visual delight and a sense of privacy.
To the rear, the southeast-facing garden is a secluded oasis—a private retreat from the world. The patio, an extension of the living/dining room, beckons for al fresco dining and summer entertaining. The level gardens leave ample opportunity for sheds or a garden room with views to be enjoyed of the surrounding countryside.
- COUNCIL TAXA payment made to your local authority in order to pay for local services like schools, libraries, and refuse collection. The amount you pay depends on the value of the property.Read more about council Tax in our glossary page.
- Band: TBC
- PARKINGDetails of how and where vehicles can be parked, and any associated costs.Read more about parking in our glossary page.
- Yes
- GARDENA property has access to an outdoor space, which could be private or shared.
- Yes
- ACCESSIBILITYHow a property has been adapted to meet the needs of vulnerable or disabled individuals.Read more about accessibility in our glossary page.
- Ask agent
Raglan, Usk
NEAREST STATIONS
Distances are straight line measurements from the centre of the postcode- Abergavenny Station8.0 miles
Notes
Staying secure when looking for property
Ensure you're up to date with our latest advice on how to avoid fraud or scams when looking for property online.
Visit our security centre to find out moreDisclaimer - Property reference S714969. The information displayed about this property comprises a property advertisement. Rightmove.co.uk makes no warranty as to the accuracy or completeness of the advertisement or any linked or associated information, and Rightmove has no control over the content. This property advertisement does not constitute property particulars. The information is provided and maintained by eXp UK, Wales. Please contact the selling agent or developer directly to obtain any information which may be available under the terms of The Energy Performance of Buildings (Certificates and Inspections) (England and Wales) Regulations 2007 or the Home Report if in relation to a residential property in Scotland.
*This is the average speed from the provider with the fastest broadband package available at this postcode. The average speed displayed is based on the download speeds of at least 50% of customers at peak time (8pm to 10pm). Fibre/cable services at the postcode are subject to availability and may differ between properties within a postcode. Speeds can be affected by a range of technical and environmental factors. The speed at the property may be lower than that listed above. You can check the estimated speed and confirm availability to a property prior to purchasing on the broadband provider's website. Providers may increase charges. The information is provided and maintained by Decision Technologies Limited. **This is indicative only and based on a 2-person household with multiple devices and simultaneous usage. Broadband performance is affected by multiple factors including number of occupants and devices, simultaneous usage, router range etc. For more information speak to your broadband provider.
Map data ©OpenStreetMap contributors.




