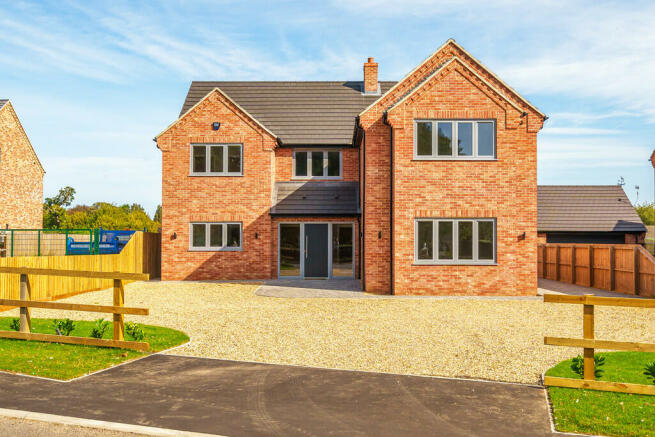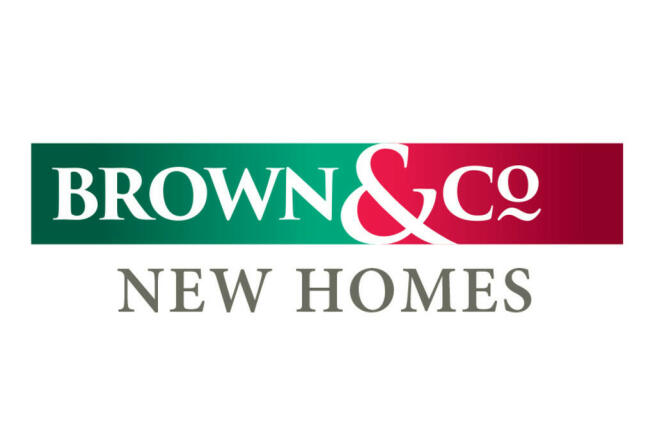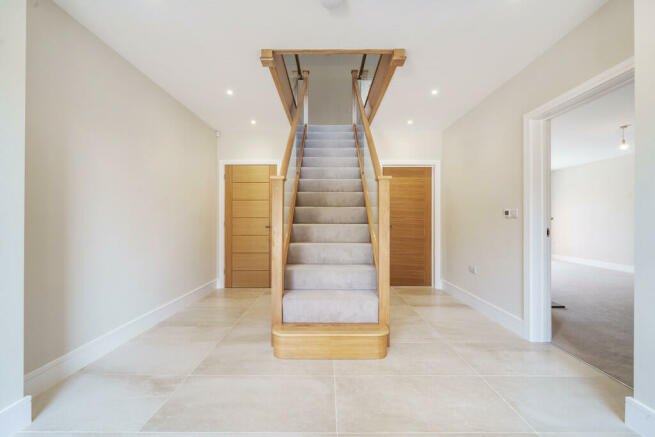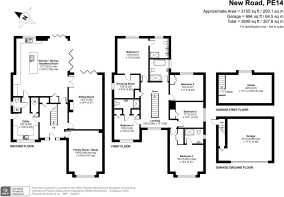New Road, Upwell

- PROPERTY TYPE
Detached
- BEDROOMS
5
- BATHROOMS
4
- SIZE
Ask agent
- TENUREDescribes how you own a property. There are different types of tenure - freehold, leasehold, and commonhold.Read more about tenure in our glossary page.
Freehold
Key features
- CONTACT BROWN&CO TO VIEW
- SUBSTANTIAL PROPERTY IN EXCESS OF 300m2
- EXCEPTIONALLY FINISHED CONTEMPORARY DESIGN
- SPACIOUS SITTING ROOM WITH IMPRESSIVE FIREPLACE
- BREATH-TAKING MODERN KITCHEN DINING ROOM
- FIVE BEDROOMS, THREE WITH ENSUITE
- DOUBLE GARAGE WITH OFFICE ABOVE
- PEACEFUL VILLAGE SETTING
- MAINLINE STATION JUST 8 MILES (TO LONDON, CAMBS & ELY)
- Must be viewed to fully appreciate
Description
The house is completed with full inspection available.
Description
The property has approximately 319 m2/3,432 sqft of spacious, exceptionally finished, contemporary accommodation over two floors. The ground floor has a large reception hallway fitted with a striking, custom built oak and glass staircase that rises centrally to the first floor, there is a study or family room and a spacious sitting room with fireplace ready for a wood burning stove and bi-folding doors to the rear. Double doors here lead to a breath-taking space of nearly 60m2 of dreamy, highest quality modern kitchen dining space that simply needs to be viewed to appreciate. The space is fitted with full range of handle less units, integrated appliances, Quooker tap, water softener and quartz worktop, there is even a mirrored bar/shelving area which is particularly unique to this dwelling. This room has two further sets of bi-folding doors on dual aspect allowing the room to be opened out to the garden and patio space. There is also a utility/boot room and wc. Upstairs there are five double bedrooms, three of which have en-suite facilities, the master bedroom being particularly impressive and also having a dressing room. Lastly there is a family bathroom. All of the rooms are positioned off a large landing with glazed opening to the front of the property.
The house occupies a unique and central position in the village with a direct view to the front over the war memorial and being just a short stroll to the village centre with picturesque river that runs through it. There is parking to the front of the house on the driveway and there is a double garage at the rear, the garage has the benefit of office or playroom space above, perfect for anyone requiring a professional work from home set up. The rear of the property has a block-paved patio and the garden is an impressive size, we understand nearly 70m from front to back and overall the plot is approximately 0.3 acre in size.
General Specification
Mains electricity and sewerage
Air source heat pump, underfloor heating to ground floor, radiators to first floor and towel radiators to bathrooms
Pressurised hot water system
Silver Grey UPVC windows and Aluminium bi-folding doors
Insulated remotely operated garage doors
Comprehensive fitted kitchen featuring large island with quartz worktop and seating
Neff appliances inc. induction hob, fridge freezer, wine coolers
Utility room with further fitted units
White sanitary suites to bathrooms and showers rooms
Oak doors and custom built oak and glass statement staircase
Slabbed patio and paths
Turf laid to the front of the property with rear garden prepared and seeded
Fenced boundaries
Fully alarmed
Council tax band: F
EPC: B
Distances
Mainline Station (Downham Market) - 8 miles
March Station - 10 miles
King's Lynn - 18 miles
Peterborough - 26 miles
Cambridge - 33 miles
Room Sizes (approx. in metres) taken from floorplan, includes some max. measurements.
Family/Study 4.3 x 5.9
Sitting Room 7 x 4.3
Kitchen 8.4 x 7
Landing 5.9 x 3.6
Bedroom One 5.6 x 4
Dressing Room 3.2 x 3
Bedroom Two 5.5 x 4.3
Bedroom Three 3.2 x 3.1
Bedroom Four 4.3 x 3.4
Bedroom Five 3.6 x 3.3
Brochures
Brochure- COUNCIL TAXA payment made to your local authority in order to pay for local services like schools, libraries, and refuse collection. The amount you pay depends on the value of the property.Read more about council Tax in our glossary page.
- Band: F
- PARKINGDetails of how and where vehicles can be parked, and any associated costs.Read more about parking in our glossary page.
- Garage,Off street
- GARDENA property has access to an outdoor space, which could be private or shared.
- Yes
- ACCESSIBILITYHow a property has been adapted to meet the needs of vulnerable or disabled individuals.Read more about accessibility in our glossary page.
- Ask agent
Energy performance certificate - ask agent
New Road, Upwell
NEAREST STATIONS
Distances are straight line measurements from the centre of the postcode- Downham Market Station6.1 miles
About the agent
Brown & Co is a broad based independent firm of property practitioners, successfully combining traditional values of client care and communication with the latest technological advances within the residential agency world. We are at the forefront of agency in the towns and cities in which we operate within the East Midlands and East Anglia, also benefiting from national coverage via the London Office at St James's Place and even overseas offices. Whether buying or selling we offer a full ra
Industry affiliations

Notes
Staying secure when looking for property
Ensure you're up to date with our latest advice on how to avoid fraud or scams when looking for property online.
Visit our security centre to find out moreDisclaimer - Property reference 100005027922. The information displayed about this property comprises a property advertisement. Rightmove.co.uk makes no warranty as to the accuracy or completeness of the advertisement or any linked or associated information, and Rightmove has no control over the content. This property advertisement does not constitute property particulars. The information is provided and maintained by Brown & Co, King's Lynn. Please contact the selling agent or developer directly to obtain any information which may be available under the terms of The Energy Performance of Buildings (Certificates and Inspections) (England and Wales) Regulations 2007 or the Home Report if in relation to a residential property in Scotland.
*This is the average speed from the provider with the fastest broadband package available at this postcode. The average speed displayed is based on the download speeds of at least 50% of customers at peak time (8pm to 10pm). Fibre/cable services at the postcode are subject to availability and may differ between properties within a postcode. Speeds can be affected by a range of technical and environmental factors. The speed at the property may be lower than that listed above. You can check the estimated speed and confirm availability to a property prior to purchasing on the broadband provider's website. Providers may increase charges. The information is provided and maintained by Decision Technologies Limited. **This is indicative only and based on a 2-person household with multiple devices and simultaneous usage. Broadband performance is affected by multiple factors including number of occupants and devices, simultaneous usage, router range etc. For more information speak to your broadband provider.
Map data ©OpenStreetMap contributors.




