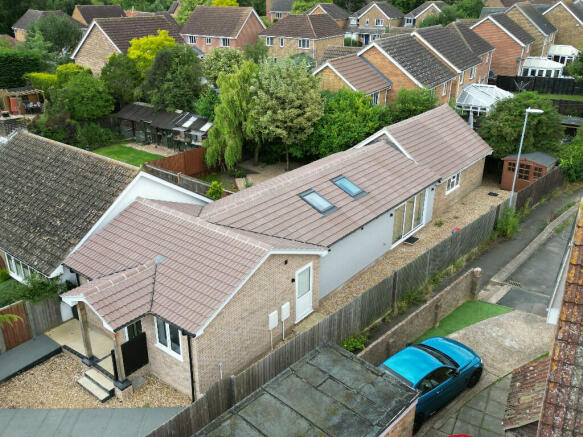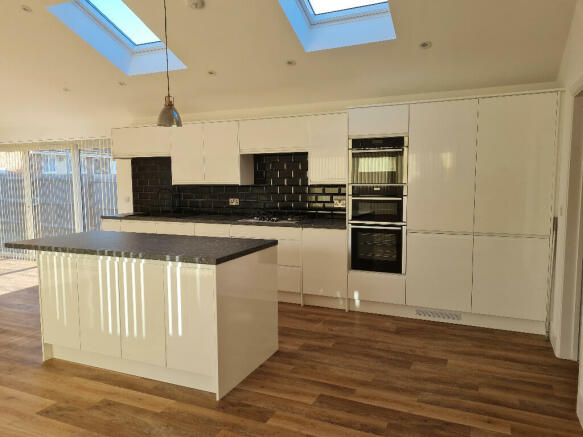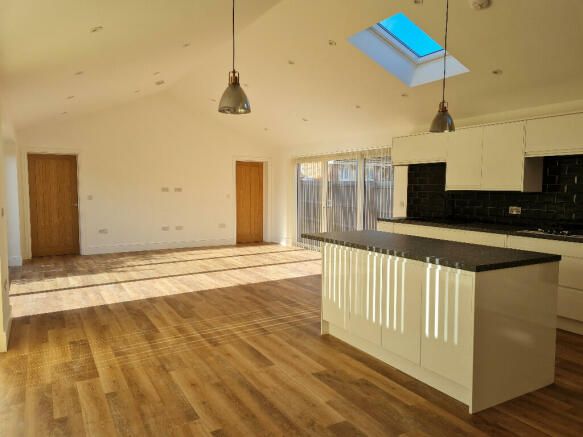Rusts Lane, Alconbury, Cambridgeshire, PE28

Letting details
- Let available date:
- Now
- Deposit:
- £2,130A deposit provides security for a landlord against damage, or unpaid rent by a tenant.Read more about deposit in our glossary page.
- Min. Tenancy:
- Ask agent How long the landlord offers to let the property for.Read more about tenancy length in our glossary page.
- Let type:
- Long term
- Furnish type:
- Unfurnished
- Council Tax:
- Ask agent
- PROPERTY TYPE
Detached
- BEDROOMS
4
- BATHROOMS
3
- SIZE
Ask agent
Key features
- New build detached bungalow
- 4 bedrooms
- Large open plan living/kitchen/dining area
- Family bathroom & 2 en-suites
- Large gated driveway.
- Pets allowed
- Integrated appliances
- Under floor heating
- Close to RAF Alconbury
Description
Electric gates lead to a large gravel drive, which offers off road parking for multiple vehicles. Porch with stair and ramp access leading to the front door.
Entrance hall: Leading to Bedrooms 3 & 4, family bathroom & living accommodation. White walls with oak doors and oak effect hard flooring. Spotlights.
Kitchen/Living/Dining area: This expansive living space has white walls, oak effect hard flooring, spotlights and feature lighting. There are 2x sliding doors, bi-fold doors and 2x skylights which offer lots of natural light, with cream vertical blinds for privacy. The kitchen features white high gloss wall and base units with dark pebble effect worktops, black gloss tiled splashbacks and a center island with further units, breakfast bar and pull out bin storage. Units are handle-less and soft closing. Black quartz sink & draining board, with black mixer tap. Neff 5 ring stainless steel gas hob with extractor. Integrated Neff oven, Neff grill and Neff microwave combi oven. Integrated Bosch dishwasher and Samsung fridge freezer. There is plenty of space for a large dining table to the left of the center island, with a copper light pendant above. The living area has a tv aerial socket, and a range of plug sockets.
Utility Room: White walls and oak effect flooring, with a side door leading outside. White high gloss handleless units with soft close feature. Dark pebble effect worktop and black gloss tiled splashback. Black quartz sink and drainer with black mixer tap. Integrated Hotpoint washing machine and under counter space for a further appliance. Baxi combi boiler.
Family bathroom: Centrally located, the main bathroom features a white suite, white walls tiled to half height with grey textured tiles, spotlights and extractor. Light grey tiled flooring. The bath has a chrome mixer tap with hand held shower attachment, and pop up plug. There is a grey gloss vanity unit with drawers, mounted close coupled toilet with push flush, and basin with chrome mixer tap with pop up plug. Grey wall mounted high gloss storage unit, vanity mirror with lighting, soap dish, toilet roll holder and white heated towel rail.
Bedroom 1: Located at the rear of the property, the master bedroom features a skylight, white walls and continuation of the oak effect flooring. Cream roller blind, spotlights, a range of sockets and tv aerial point.
Bed 1 En-suite: White walls part tiled with grey brick tiles and grey tiled floor. Large shower enclosure with thermostatic mixer shower, rainfall shower head and additional shower head. Grey gloss vanity with drawers and white mounted toilet with push flush, and basin with chrome mixer tap and pop up waste. Spotlights, extractor, white heated towel rail, grey gloss storage unit, vanity mirror with lighting, soap dish, toilet roll holder and cup holder.
Bedroom 2: Located at the rear of the property. White walls and continuation of oak effect flooring. Cream roller blind, spotlights, a range of plug sockets and tv aerial point.
Bed 2 En-suite: White walls part tiled with marble effect tiles and grey tiled floor. Large shower enclosure with thermostatic mixer shower, rainfall shower head and additional shower head. Grey gloss vanity unit with drawers and white mounted toilet with push flush, and basin with chrome mixer tap and pop up waste. Spotlights, extractor, white heated towel rail, grey gloss storage unit, vanity mirror with lighting, soap dish and toilet roll holder.
Bedroom 3: Located at the front of the property. Small double/large single with white walls, oak effect flooring, cream roller blind, spotlights, plug sockets and tv aerial points.
Bedroom 4: Located at the front of the property. Small double/large single with white walls, oak effect flooring, cream roller blind, spotlights, plug sockets and tv aerial points.
Outside space: Gravel areas surround the property with a patio area, lawn and beds to the side. A shed offers outside storage. Side gate leading to public walkway. External plug sockets.
Double glazing throughout, combi boiler and under floor heating.
EPC rating: C
Gas, electricity and water are mains connected.
Broadband speeds available: Mobile broadband available but other services require a telephone line to be connected.
Council Tax Band: TBC (Not yet graded)
Available: Now
Holding Fee: £426.00 Rent: £1850.00pcm Security Deposit: £2130.00
Pets may be considered, but rent will become £1875.00pcm, Holding Fee: £432.00 & Security Deposit £2160.00
Alconbury is a desirable village, approximately 5 miles north east of Huntingdon in Cambridgeshire. It offers excellent access to RAF Alconbury and transport links to the A1(M) & A14. There is a Church of England primary school in the village and secondary schooling is available in Huntingdon or Sawtry. Amenities include a GP surgery, post office, sport & social club, cricket pitch, football pitches, play park, Nisa convenience store and The Manor House public house and restaurant.
- COUNCIL TAXA payment made to your local authority in order to pay for local services like schools, libraries, and refuse collection. The amount you pay depends on the value of the property.Read more about council Tax in our glossary page.
- Ask agent
- PARKINGDetails of how and where vehicles can be parked, and any associated costs.Read more about parking in our glossary page.
- Driveway,Gated,Off street
- GARDENA property has access to an outdoor space, which could be private or shared.
- Patio,Front garden
- ACCESSIBILITYHow a property has been adapted to meet the needs of vulnerable or disabled individuals.Read more about accessibility in our glossary page.
- Ask agent
Rusts Lane, Alconbury, Cambridgeshire, PE28
NEAREST STATIONS
Distances are straight line measurements from the centre of the postcode- Huntingdon Station3.8 miles
About the agent
Welcome! Why choose us? In a nutshell..... We care and we want you to love our service! - Keeping our Landlords and Tenants happy is our ultimate goal.
Our aim is to provide our Landlords with exceptional service across the board, from our modern marketing tools, friendly, above and beyond approach and management packages to suit you. We take great pride in everything that we do and want you to enjoy the experience as much as we do. Our tenants also benefit from the same levels of ser
Industry affiliations


Notes
Staying secure when looking for property
Ensure you're up to date with our latest advice on how to avoid fraud or scams when looking for property online.
Visit our security centre to find out moreDisclaimer - Property reference B13. The information displayed about this property comprises a property advertisement. Rightmove.co.uk makes no warranty as to the accuracy or completeness of the advertisement or any linked or associated information, and Rightmove has no control over the content. This property advertisement does not constitute property particulars. The information is provided and maintained by Squire Property Management, Buckden. Please contact the selling agent or developer directly to obtain any information which may be available under the terms of The Energy Performance of Buildings (Certificates and Inspections) (England and Wales) Regulations 2007 or the Home Report if in relation to a residential property in Scotland.
*This is the average speed from the provider with the fastest broadband package available at this postcode. The average speed displayed is based on the download speeds of at least 50% of customers at peak time (8pm to 10pm). Fibre/cable services at the postcode are subject to availability and may differ between properties within a postcode. Speeds can be affected by a range of technical and environmental factors. The speed at the property may be lower than that listed above. You can check the estimated speed and confirm availability to a property prior to purchasing on the broadband provider's website. Providers may increase charges. The information is provided and maintained by Decision Technologies Limited. **This is indicative only and based on a 2-person household with multiple devices and simultaneous usage. Broadband performance is affected by multiple factors including number of occupants and devices, simultaneous usage, router range etc. For more information speak to your broadband provider.
Map data ©OpenStreetMap contributors.




