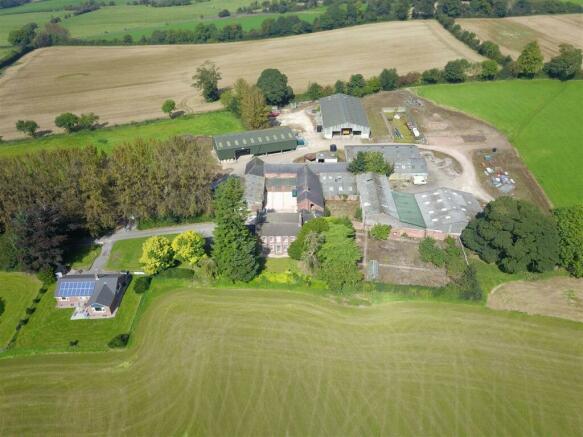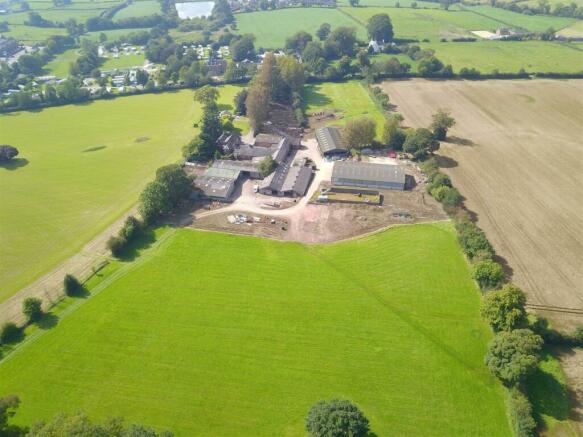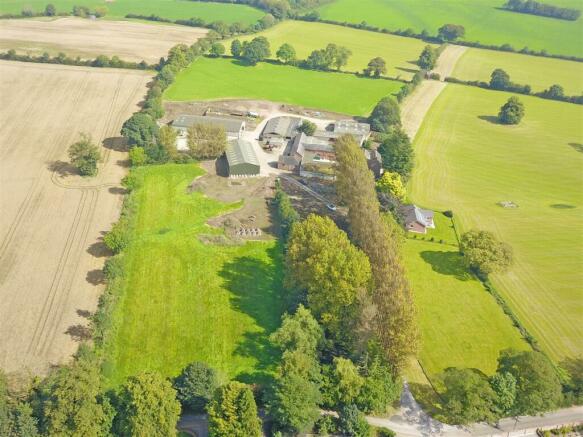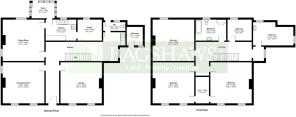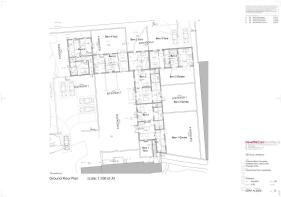Parkfields Farm, Cherry Lane, Cheadle, Stoke-On-Trent
- PROPERTY TYPE
Residential Development
- BEDROOMS
20
- BATHROOMS
1
- SIZE
Ask agent
Key features
- Attractive Grade II Listed farmhouse in need of modernisation
- Range of traditional outbuildings with full planning for conversion
- More modern agricultural buildings
- Detached dwelling (subject to an agricultural occupancy clause)
- All set within approximately 9.68 acres (3.92 hectares)
- Available in up to 4 lots, although lots 3 and 4 will not be sold prior to the first 2 lots being sold.
- Rural position within the Churnet Valley
- Overlooking historic parkland
Description
The property is available as a whole or in up to four lots.
Location - Parkfields Farm is accessed off Cherry Lane and occupies a rural position within the Churnet Valley, yet is just a short distance from the historic market town of Cheadle. The town offers a wide range of facilities including high street shops, doctor’s surgeries, public houses, primary and secondary schools and supermarkets.
Nearby towns and cities include Leek to the north (11.4 miles), Uttoxeter to the south (12.0 miles), Ashbourne to the East (13.3 miles) and Stoke-on-Trent to the west (11.8 miles). Transport links are excellent with a number of international airports within an hours travelling time, whilst the A50 (M1—M6 link) is 15 minutes away and a number of railway stations within similar travelling time.
The property is available in up to 4 lots, although lots 3 and 4 will not be sold prior to the first 2 lots being sold.
Lot 1- Farmhouse - (shown shaded red on the property plan)
Guide price - £475,000
The Grade II Listed farmhouse has an abundance of original and characterful features, notably the fine staircase and sash windows, which to the front elevation overlooking historic parkland. Whilst in need of renovation, it offers an increasingly rare opportunity.
The internal accommodation comprises;
The hallway gives access to three reception rooms, whilst a kitchen and pantry lie to the rear. The rear hall has a cloakroom, utility area and gives access to the cellars and first floor.
The spacious landing leads to five bedrooms along with a family bathroom.
Externally can be found a Grade II listed brick built summerhouse, with gardens to the front of the house, a walled kitchen garden to the side and a garage adjoining the house. There is parking for a number of vehicles.
Lot 2 - Traditional Barns - (shown shaded blue on the property plan)
Guide Price - £375,000
Lot 2 offers a range of traditional brick-built barns, situated in a courtyard formation and with full planning permission for the conversion and alterations to create five dwellings (planning ref; SMD/2021/0607).
The design will see each dwelling with its own private garden/ yard area and private parking allocations.
Lot 3 - Modern Agricultural Buildings, Grasslands - (shown shaded yellow on the property plan)
Guide Price - £475,000
Comprising of a farmyard, Lot 3 includes a range of modern agricultural buildings with adjoining grassland and pond. It extends to approximately 6.99 acres (2.83ha). The buildings briefly include;
1. Six bay steel portal framed building, with concrete walls and floor, and Yorkshire boarding to the eaves. It is currently used as a machinery store (18m x 36m).
2. Three bay steel portal framed building, with concrete walls and concrete floor. Vehicle doors to one gable end, and an adjoining monopitch roof lean-to which is open fronted. (18m x 17.6m max inc. lean-to).
3. Silage Clamp with concrete walls (11m x 30m).
All buildings are in good condition and functional for multiple purposes. It is considered that there is potential for alternative uses, subject to obtaining the necessary consents. Other buildings shown in the plan, but not included in these particulars, are to be dismantled and removed from the premises by the Vendor, to assist the attractiveness of the development as described in Lot 2. If Lots 2 and 3 are purchased together, they will remain in situ.
Lot 4 - Copper Beeches - shown shaded pink on the property plan)
Guide Price – £400,000
The brick-built Dwelling is known as ‘Copper Beeches’, and is offered alongside the other lots. It is subject to an Agricultural Occupancy Condition. The dwelling provides pleasant family-living accommodation comprising of a dining kitchen with range of fitted units, utility and cloakroom, a spacious living room, an office, a family bathroom with basin, w.c, bath and shower fittings, and three double bedrooms. The hallway boasts patio doors opening onto the attractive lawned garden to the front, bordering fields and offering rural views.
Lot 4 totals approx. 1.16 acres, together with the adjoining grass paddock, which is bounded by post and wire fencing.
Copper Beeches also benefits from solar panels to its south side.
Occupancy Condition: The dwelling is subject to an Agricultural Occupancy Condition. The occupancy of the dwelling shall be limited to a person employed or last employed, locally in agriculture or forestry and the dependant of such a person. Please contact the office for further information.
General Information -
Method Of Sale - The property is offered for sale by In formal Tender. All bids should be received by noon on the 3rd November. Please direct all Tenders to the Bakewell office.
Adjoining land may be available by separate negotiation. Please indicate on the Tender Form if additional land is of interest.
Services - Each lot benefits from mains water and electricity. The farmhouse currently has an oil boiler and septic tank in situ, however both would need replacement.
Copper Beeches benefits from solar panels and a new oil combi boiler with a private septic tank for drainage.
Tenure And Possession - The property will be sold freehold, with vacant possession upon completion.
Rights Of Way, Wayleaves And Easements - The property is sold subject to and with the benefits of the rights of way, wayleaves and easements that may exist whether or not defined in these particulars. Access to the whole property is via a driveway off Cherry Lane. If sold in lots, this driveway shall be owned by Lot 4 and rights of access are granted for the remaining lots, with shared maintenance.
Fixtures And Fittings - Only those referred to in the brochure are included in the sale.
Local Planning Authority - Staffordshire Moorlands District Council,
Council Tax Band - Farmhouse; F. Copper Beeches; C
Epc - Farmhouse: G Copper Beeches: B
Viewings - Strictly by appointment only through the sole selling agents Bagshaws.
Please contact the Bakewell Office on or by email at .
Directions - From the centre of Cheadle, head east on the B5417 Queen Street, passing through the houses on either side. Continue out of the town centre for approx. 0.90 miles and the caravan park will be on your left hand side. Turn left after the caravan park, signposted Cherry Lane, indicated by our ‘For Sale’ board. Parkfields Farm can be found along Cherry Lane, approx. 300m on the right-hand side.
Agents Notes - Bagshaws LLP have made every reasonable effort to ensure these details offer an accurate and fair description of the property but give notice that all measurements, distances and areas referred to are approximate and based on information available at the time of printing. These details are for guidance only and do not constitute part of the contract for sale. Bagshaws LLP and their employees are not authorised to give any warranties or representations in relation to the sale.
Brochures
Parkfields Farm (final).pdfBrochureParkfields Farm, Cherry Lane, Cheadle, Stoke-On-Trent
NEAREST STATIONS
Distances are straight line measurements from the centre of the postcode- Blythe Bridge Station4.5 miles
About the agent
Bagshaws are the longest serving Estate Agents in Bakewell. We have been successfully selling a wide variety of property and land since 1871 and they say only the best stand the test of time. We remain an independent company and take pride in providing our clients with that personal touch expected of a company of our heritage. Our locally based property professionals are committed to finding you a suitable buyer with tailor made marketing to your specific property needs.
Industry affiliations


Notes
Disclaimer - Property reference 32634831. The information displayed about this property comprises a property advertisement. Rightmove.co.uk makes no warranty as to the accuracy or completeness of the advertisement or any linked or associated information, and Rightmove has no control over the content. This property advertisement does not constitute property particulars. The information is provided and maintained by Bagshaws, Bakewell. Please contact the selling agent or developer directly to obtain any information which may be available under the terms of The Energy Performance of Buildings (Certificates and Inspections) (England and Wales) Regulations 2007 or the Home Report if in relation to a residential property in Scotland.
Map data ©OpenStreetMap contributors.
