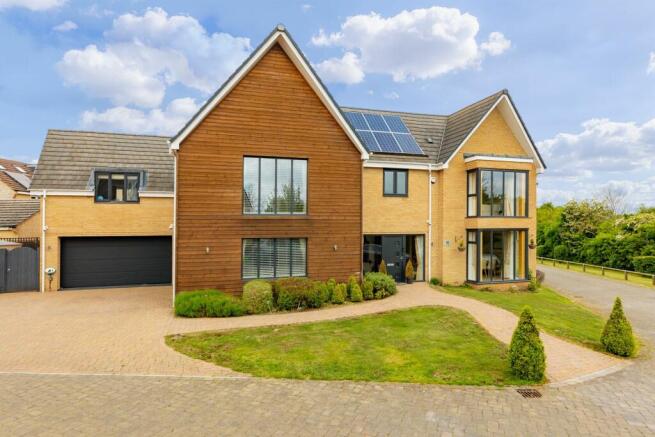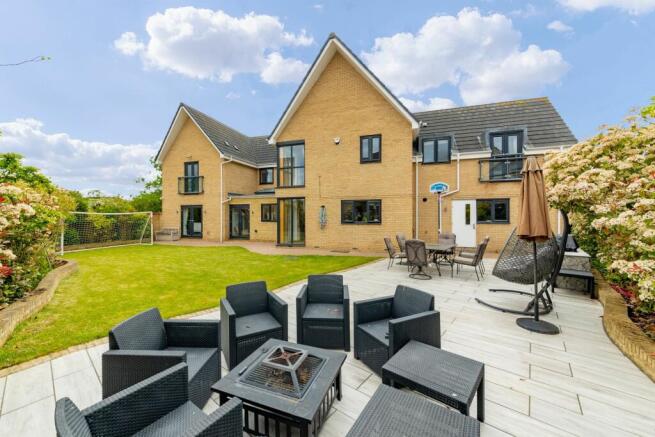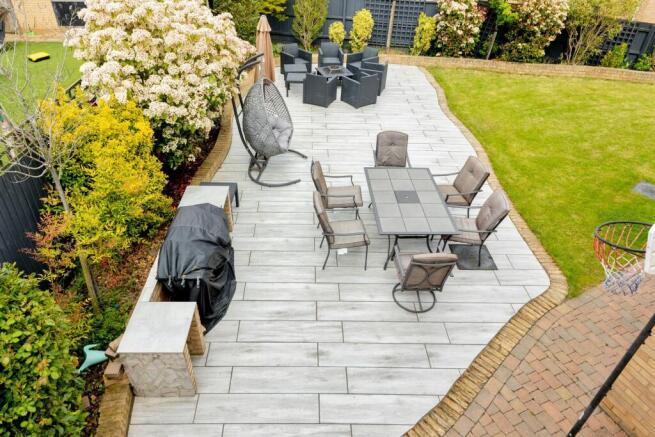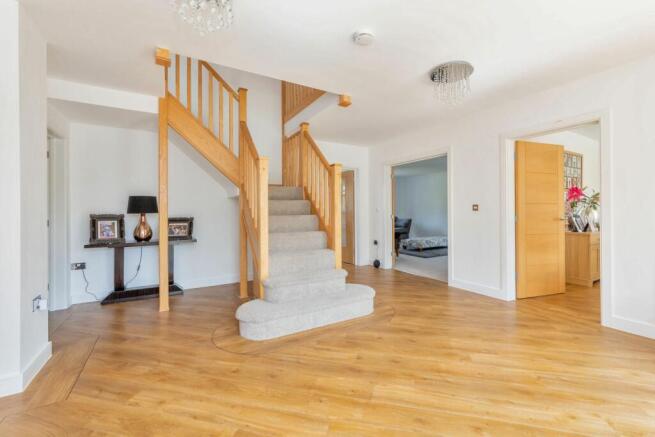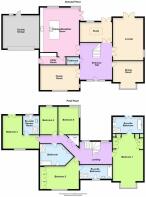
Raft Way, Oxley Park, MK4

- PROPERTY TYPE
Detached
- BEDROOMS
5
- BATHROOMS
4
- SIZE
3,272 sq ft
304 sq m
- TENUREDescribes how you own a property. There are different types of tenure - freehold, leasehold, and commonhold.Read more about tenure in our glossary page.
Freehold
Key features
- 5 Bedroom Detached
- 4 Separate Reception Rooms
- 4 Bath/Shower Rooms
- Gated Development
- Double Garage
- Cat 6 Wiring and Superfast Fibre Broadband
- CCTV installed and cabled throughout
- Solar Panels Fitted
Description
Introducing a truly magnificent executive home boasting 5 bedrooms and 4 bathrooms.
This modern detached residence spans over two storeys, encompassing an impressive 3200 square feet of exquisite living space. Nestled in the sought-after location of Oxley Park, on the southwestern fringes of Milton Keynes near the charming village of Whaddon, this property is an exceptional find.
Positioned within a private gated development, adjacent to Oxley Mead, a site of special scientific interest.
The ground floor greets you with an inviting entrance hall, a cloakroom, a spacious sitting room, an elegant dining room, a well-appointed study, a separate family room and a kitchen/breakfast/family room. Completing the main floor is a convenient utility room.
Ascending to the first floor, you are greeted by a landing area. This floor accommodates 5 generously sized double bedrooms. Three of the bedrooms boast en-suite facilities.
Set within a gated development, this property offers a sense of exclusivity.
The frontage is impressive, featuring a spacious driveway and an electric double garage.
In summary, we are to proud present this executive 5 bedroom, 4 bathroom detached home. With its exceptional layout, remarkable living space, and idyllic location, this property is a true gem that promises a lifestyle of luxury and tranquillity.
EPC Rating: B
Entrance Hall
Stairs rising to first floor landing, radiator, Amtico flooring.
Cloakroom
White suite comprising, wash hand basin and low-level WC, half height tiling to all walls, Amtico flooring, heated towel rail.
Lounge
6.12m x 4.37m
Window to side, two radiators, double doors to garden.
Family Room
5.61m x 3.58m
Window to side, window to front, radiator.
Dining Room
4.37m x 3.02m
Walk in box bay window to front, radiator.
Study
4.22m x 2.87m
Custom fitted furniture, window to rear, roof lantern, radiator, Amtico flooring, double doors to garden.
Kitchen/Breakfast Room
7.06m x 5.56m
Fitted with a matching range of German engineered base and eye level units with granite worktops and splash back, matching island unit, stainless steel sink unit with single drainer and mixer tap, integrated fridge, freezer and dishwasher, two electric ovens, gas hob with extractor hood over, microwave, Karndean flooring, two windows to rear, window to side, double doors to garden.
Utility Room
3.61m x 1.68m
Fitted matching range of base and eye level units with worktop space, stainless steel sink unit, plumbing for washing machine, Karndean flooring, door to garden.
First Floor Landing
Two windows to rear, two radiators, built in airing cupboard, access to loft space.
Bedroom 1
6.83m x 4.37m
Walk in box bay window to front, fitted wardrobes, two radiators.
En-suite Bathroom
White suite comprising panelled bath with shower attachment, wash hand basin, double shower enclosure and low-level WC, Porcelanosa tiling to all walls and flooring, window to front, double doors with Juliet balcony to rear, heated towel rail.
Bedroom 2
4.98m x 3.35m
Window to front, fitted wardrobes to one wall, two radiators.
En-suite Bathroom
White suite comprising bath, wash hand basin, double shower enclosure and low-level WC, Porcelanosa tiling to all walls and flooring, heated towel rail,
Bedroom 3
5.41m x 5.26m
L-Shaped. Dormer window to front, two radiators, double doors with Juliet balcony to rear.
En-suite Shower Room
White suite comprising double shower enclosure, wash hand basin and low-level WC, Porcelanosa tiling to all walls and flooring, dormer window to rear, heated towel rail.
Bedroom 4
4.04m x 2.51m
Window to rear, radiator.
Bedroom 5
4.04m x 2.97m
Window to rear, window to side, Amtico flooring, radiator.
Bathroom
White suite comprising panelled bath with shower attachment, "His & Her" wash hand basins, double shower enclosure and low-level WC, Porcelanosa tiling to all walls and flooring, heated towel rail.
Garden
Paved patio area, BBQ Kitchen area, remainder laid to lawn, shrubs and bushes planted to borders, external power and water tap, further water tap in front garden.
Parking - Garage
Double garage, up and over door, power and light connected, door to garden, window to rear.
- COUNCIL TAXA payment made to your local authority in order to pay for local services like schools, libraries, and refuse collection. The amount you pay depends on the value of the property.Read more about council Tax in our glossary page.
- Ask agent
- PARKINGDetails of how and where vehicles can be parked, and any associated costs.Read more about parking in our glossary page.
- Garage
- GARDENA property has access to an outdoor space, which could be private or shared.
- Private garden
- ACCESSIBILITYHow a property has been adapted to meet the needs of vulnerable or disabled individuals.Read more about accessibility in our glossary page.
- Ask agent
Energy performance certificate - ask agent
Raft Way, Oxley Park, MK4
Add an important place to see how long it'd take to get there from our property listings.
__mins driving to your place
Your mortgage
Notes
Staying secure when looking for property
Ensure you're up to date with our latest advice on how to avoid fraud or scams when looking for property online.
Visit our security centre to find out moreDisclaimer - Property reference f91f8e02-aa54-4b91-906c-fec712b97272. The information displayed about this property comprises a property advertisement. Rightmove.co.uk makes no warranty as to the accuracy or completeness of the advertisement or any linked or associated information, and Rightmove has no control over the content. This property advertisement does not constitute property particulars. The information is provided and maintained by Taylor Walsh, Milton Keynes. Please contact the selling agent or developer directly to obtain any information which may be available under the terms of The Energy Performance of Buildings (Certificates and Inspections) (England and Wales) Regulations 2007 or the Home Report if in relation to a residential property in Scotland.
*This is the average speed from the provider with the fastest broadband package available at this postcode.
The average speed displayed is based on the download speeds of at least 50% of customers at peak time (8pm to 10pm).
Fibre/cable services at the postcode are subject to availability and may differ between properties within a postcode.
Speeds can be affected by a range of technical and environmental factors. The speed at the property may be lower than that
listed above. You can check the estimated speed and confirm availability to a property prior to purchasing on the
broadband provider's website. Providers may increase charges. The information is provided and maintained by
Decision Technologies Limited.
**This is indicative only and based on a 2-person household with multiple devices and simultaneous usage.
Broadband performance is affected by multiple factors including number of occupants and devices, simultaneous usage, router range etc.
For more information speak to your broadband provider.
Map data ©OpenStreetMap contributors.
