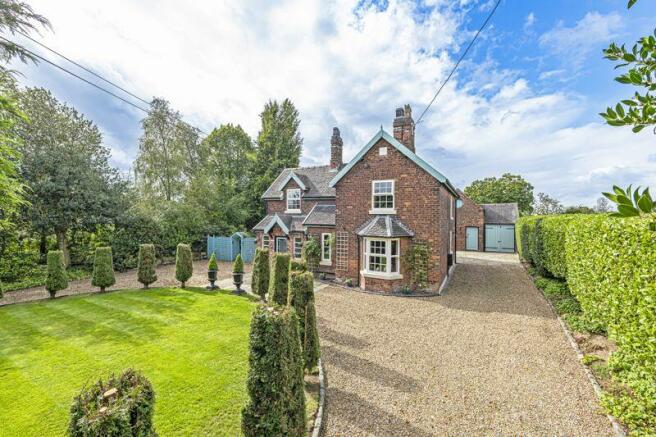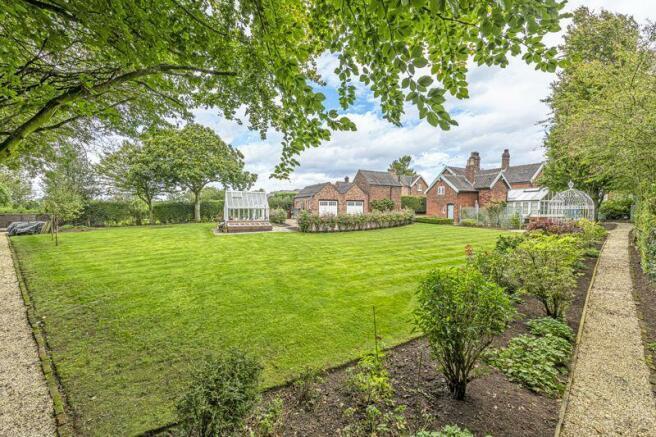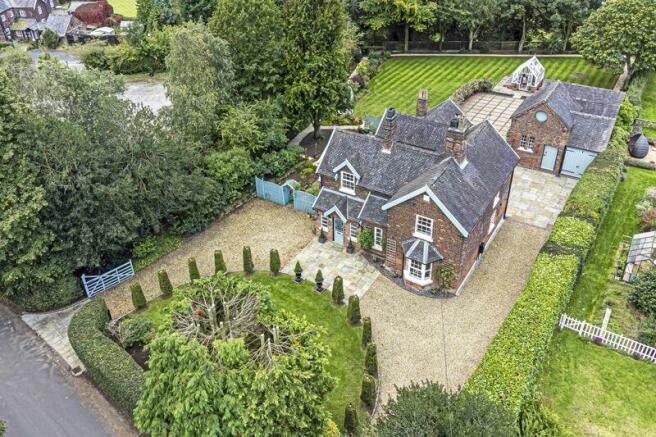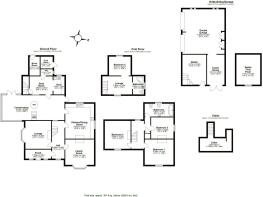Ivy Cottage, Street Lane, Lower Whitley

- PROPERTY TYPE
House
- BEDROOMS
4
- BATHROOMS
2
- SIZE
Ask agent
- TENUREDescribes how you own a property. There are different types of tenure - freehold, leasehold, and commonhold.Read more about tenure in our glossary page.
Freehold
Key features
- Detached country cottage
- Sought after village location
- Private plot with stunning gardens
- Development potential
- 4 bedrooms
- 4 living rooms
- Cellar
- Double garage & multi vehicle parking
Description
Built in 1857, Ivy Cottage is a wonderful example of a detached Cheshire cottage and includes an original stable and hay loft offering huge potential for further development.
Approached through two five bar gates with a sweeping gravelled in and out driveway, Ivy Cottage includes the main house plus the Coachman’s Cottage now seamlessly joined with a glass roof over what is now a wonderful living room complete with well and original pump.
The property currently comprises over 3000sq ft of accommodation including to the main house: entrance porch, beautifully tiled hall, two sperate reception rooms and stunning dining kitchen with original stove. To the first floor there are three well proportioned bedrooms along with a beautifully appointed bathroom with free standing bath.
Whilst very much part of the main house, the Coachman’s Cottage provides a unique opportunity to have a self contained two storey property within the main and includes bedroom, living room, bathroom and ground floor living space currently used as utility laundry room and boot room.
Outside there is so much to offer with beautifully landscaped gardens surrounding the property. There is a large rear garden with sunny westerly aspect, expansive lawn, beautiful border surrounds, patio seating and glass house. Parking for several vehicles is also included within the plot.
The Stables & Hay loft
This building adjacent to the main house originally provided stabling for two horses and includes many original features including stalls and feeders. The upper floor has circular side openings and beams. In recent years the owners have added a large double garage to the rear of this building and subject to necessary consents and regulations there is huge potential to develop this into a further property.
Location
Lower Whitley is a highly desirable village location to the south of Warrington and just five miles from Stockton Heath. The area has lovely countryside walks, a historic church and local primary school. The area is conveniently positioned for access to the motorways with the M56 and M6 all within a short distance providing the commuter with excellent links for travel throughout the region. Manchester and Liverpool airports are both under 30 minutes driving distance and Warrington town centre with its 2 railway stations is within 7 miles distance.
GROUND FLOOR
Porch
4' 3'' x 12' 2'' (1.29m x 3.71m)
Hall
17' 9'' x 5' 11'' (5.41m x 1.80m)
Lounge
13' 1'' x 12' 2'' (3.98m x 3.71m)
Family Room
11' 11'' x 13' 6'' (3.63m x 4.11m)
Dining Kitchen
16' 5'' x 13' 6'' (5.00m x 4.11m)
Conservatory
11' 9'' x 29' 2'' (3.58m x 8.88m)
Cellar
5' 11'' x 14' 9'' (1.80m x 4.49m)
Boot Room
8' 6'' x 10' 10'' (2.59m x 3.30m)
Utility
8' 6'' x 5' 2'' (2.59m x 1.57m)
WC
3' 0'' x 5' 3'' (0.91m x 1.60m)
FIRST FLOOR
Landing
Bedroom One
11' 11'' x 13' 6'' (3.63m x 4.11m)
Bedroom Two
13' 1'' x 12' 2'' (3.98m x 3.71m)
Bedroom Three
10' 0'' x 10' 6'' (3.05m x 3.20m)
Bathroom
6' 1'' x 13' 6'' (1.85m x 4.11m)
Bedroom Four
8' 11'' x 10' 6'' (2.72m x 3.20m)
Lounge
8' 6'' x 13' 5'' (2.59m x 4.09m)
Bathroom
8' 6'' x 5' 2'' (2.59m x 1.57m)
OUTBUILDING/GARAGE
Double Garage
21' 9'' x 20' 0'' (6.62m x 6.09m)
Coach House
14' 2'' x 8' 2'' (4.31m x 2.49m)
Stable
14' 2'' x 11' 3'' (4.31m x 3.43m)
Stable 1st Floor
14' 2'' x 11' 3'' (4.31m x 3.43m)
Brochures
Full Details- COUNCIL TAXA payment made to your local authority in order to pay for local services like schools, libraries, and refuse collection. The amount you pay depends on the value of the property.Read more about council Tax in our glossary page.
- Band: G
- PARKINGDetails of how and where vehicles can be parked, and any associated costs.Read more about parking in our glossary page.
- Yes
- GARDENA property has access to an outdoor space, which could be private or shared.
- Yes
- ACCESSIBILITYHow a property has been adapted to meet the needs of vulnerable or disabled individuals.Read more about accessibility in our glossary page.
- Ask agent
Ivy Cottage, Street Lane, Lower Whitley
NEAREST STATIONS
Distances are straight line measurements from the centre of the postcode- Acton Bridge Station2.9 miles
- Runcorn East Station3.8 miles
- Greenbank Station4.2 miles
About the agent
Welcome to AshcroftGuest Estate & Letting Agents - We help people move throughout Stockton Heath and the surrounding areas, whether you’re buying or selling, renting or letting.
If you’re selling, we’ve got the experience and the local know how to help make it easy for you. We’ll always speak plainly and honestly whether it’s candid feedback after your viewings or advising you how to present your home. We will advertise your property in all the right places and we’re known for getting t
Industry affiliations



Notes
Staying secure when looking for property
Ensure you're up to date with our latest advice on how to avoid fraud or scams when looking for property online.
Visit our security centre to find out moreDisclaimer - Property reference 12113714. The information displayed about this property comprises a property advertisement. Rightmove.co.uk makes no warranty as to the accuracy or completeness of the advertisement or any linked or associated information, and Rightmove has no control over the content. This property advertisement does not constitute property particulars. The information is provided and maintained by AshcroftGuest, Stockton Heath. Please contact the selling agent or developer directly to obtain any information which may be available under the terms of The Energy Performance of Buildings (Certificates and Inspections) (England and Wales) Regulations 2007 or the Home Report if in relation to a residential property in Scotland.
*This is the average speed from the provider with the fastest broadband package available at this postcode. The average speed displayed is based on the download speeds of at least 50% of customers at peak time (8pm to 10pm). Fibre/cable services at the postcode are subject to availability and may differ between properties within a postcode. Speeds can be affected by a range of technical and environmental factors. The speed at the property may be lower than that listed above. You can check the estimated speed and confirm availability to a property prior to purchasing on the broadband provider's website. Providers may increase charges. The information is provided and maintained by Decision Technologies Limited. **This is indicative only and based on a 2-person household with multiple devices and simultaneous usage. Broadband performance is affected by multiple factors including number of occupants and devices, simultaneous usage, router range etc. For more information speak to your broadband provider.
Map data ©OpenStreetMap contributors.




