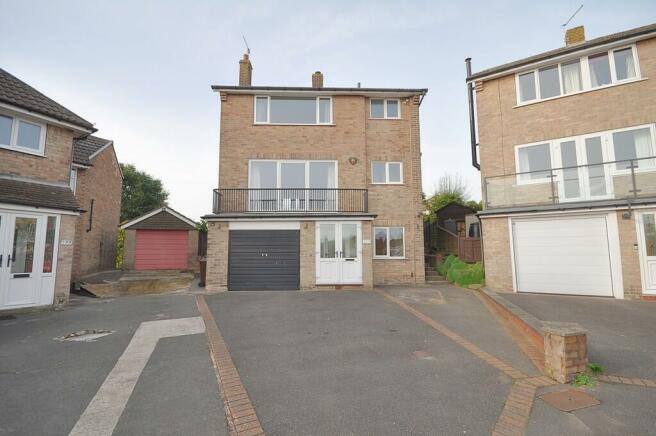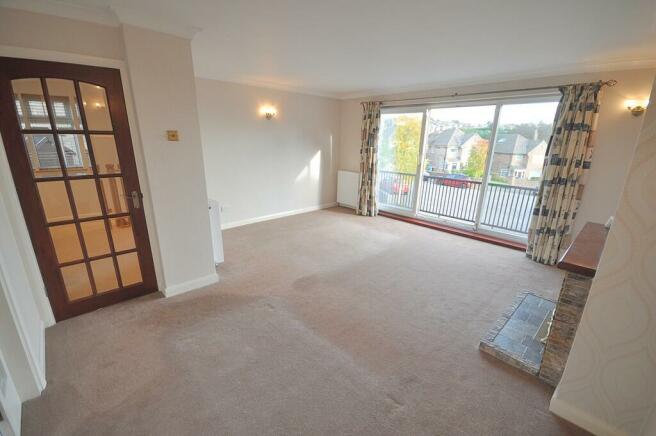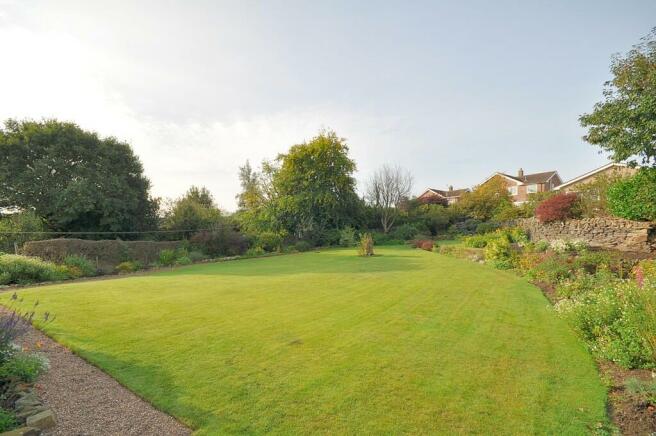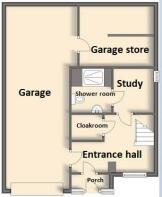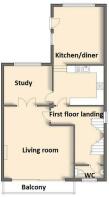Brooklands Crescent, Sheffield

- PROPERTY TYPE
Detached
- BEDROOMS
4
- BATHROOMS
2
- SIZE
Ask agent
- TENUREDescribes how you own a property. There are different types of tenure - freehold, leasehold, and commonhold.Read more about tenure in our glossary page.
Freehold
Key features
- Kitchen/diner
- Large garage with additional storage
- Balcony
- No upward chain
- Toilet on each floor
- Driveway and large garden to the rear
- Excellent location for Sheffield City Centre and Peak District
- Shower room and bathroom
- Quiet cul de sac location
- CCTV, alarm system and Greener Living heating system
Description
The property briefly comprises of a flexible ground floor with tandem garage, store rooms and shower room. To the first floor you will find living room with balcony, study, WC and kitchen/diner. On the second floor there are four well sized bedrooms and bathroom. The property has been upgraded with advanced alarm and CCTV system and is heated via Greener Living air source heat pump. Externally, there is a driveway for at least two cars to the front and a large, well established garden to the rear.
ENTRANCE HALL Entrance into porch giving the ideal space for coats and shoes. Following through to the entrance hall with wooden laminate to floor, there is access into cloak room, study with shower room off and garage with further storage room off. The entrance hall has central heated radiator, Verisure alarm system on wall with fob controlled system and CCTV camera.
GARAGE 29' 1" x 10' 11" (8.883m x 3.352m) Accessible via front up and over door or internal door off entrance hall. Large garage with full electrics and additional storage off.
GROUND FLOOR STUDY 6' 6" x 6' 3" (2.000m x 1.922m) Upvc double glazed window to side elevation and central heated radiator. Perfect for remote working or gaming room.
SHOWER ROOM 5' 6" x 5' 0" (1.696m x 1.539m) Tiles to floor, gas central heated radiator and extractor fan. Tiled walls with three piece suite comprising of enclosed shower cubicle, wash hand basin and low level wc.
CLOAKROOM 3' 11" x 4' 8" (1.197m x 1.444m) Carpet to floor and light. Large storage cupboard/cloakroom with shelves and hooks, perfect for storing coats and shoes.
STAIRS AND FIRST FLOOR LANDING Carpeted flooring and central heated radiator. Access to WC, living room, study and kitchen/diner. CCTV camera on wall.
LIVING ROOM 16' 5" x 15' 10" (5.008m x 4.844m) Carpet to floor, two central heated radiators, feature fireplace, upvc double glazed sliding patio doors leading to balcony. CCTV monitor.
FIRST FLOOR STUDY 8' 11" x 10' 10" (2.721m x 3.326m) Carpet to floor, central heated radiator and upvc double glazed window overlooking rear garden.
KITCHEN/DINER 22' 10" x 11' 6" (6.962m x 3.518m) Laminate to floor, two central heated radiators and upvc double glazed windows and door to rear garden. Full range of modern wall and base units with electric oven and hob with extractor over. Integrated appliances including fridge/freezer, dishwasher and space for washing machine. Space for a family dining table.
WC 2' 8" x 6' 8" (0.836m x 2.043m) Carpet to floor and upvc double glazed window to front elevation. Two piece suite comprising of low level wc and wash hand basin.
STAIRS AND SECOND FLOOR LANDING Carpeted flooring and central heated radiator. Access to four bedrooms, family bathroom and partly boarded loft.
BEDROOM 1 12' 0" x 16' 0" (3.659m x 4.890m) Carpet to floor, central heated radiator and upvc double glazed window to front elevation, with far reaching views towards Sheffield. Fitted wardrobes.
BEDROOM 2 13' 5" x 10' 11" (4.105m x 3.345m) Carpet to floor, central heated radiator and upvc double glazed window to rear elevation. Fitted wardrobes.
BEDROOM 3 11' 4" x 11' 6" (3.457m x 3.520m) Carpet to floor, central heated radiator and upvc double glazed window to rear elevation. Fitted wardrobes.
BEDROOM 4 7' 10" x 7' 11" (2.413m x 2.421m) Carpet to floor, central heated radiator and upvc double glazed window to side elevation.
BATHROOM 7' 9" x 6' 7" (2.382m x 2.013m) Tiles to floor, central heated towel rail and upvc double glazed window to front elevation. Tiled walls with three piece suite comprising of panelled bath with shower over, wash hand basin and low level wc. Storage cupboard housing the air source heat pump that supplies hot water and heating for the whole house.
OUTSIDE To the front of the property is a driveway with space for two cars and access into garage with up and over door. To the rear is large garden with lawn and patio.
DISCLAIMER Council tax band E.
This property is leasehold.
There is 737 years remaining on lease.
Annual ground rent of £20.
Please note that any mortgage buyers will be subjected to the 6-month rule due to the short period of ownership by our client. We know that Halifax and Natwest will not lend on this basis but there are plenty that will. We are happy to assist you with this nearer the time if required.
Cash buyers are required to exchange contracts within 14 days with completion 7 days thereafter.
Mortgage buyers are required to exchange contracts within 28 days with completion 7 days thereafter.
Whilst every attempt has been made to ensure the accuracy of the details of floor plan, measurements, windows, rooms and any other items are approximate, and no responsibility is taken for any error, omission, or misstatement. This plan is for illustrative purposes only and should be used as such by any prospective purchaser. The services, systems and appliances shown have not been tested and no guarantee as to their operability or efficiency can be given.
Brochures
A4 4page Brochure...Portrait Window C...Landscape Window ...- COUNCIL TAXA payment made to your local authority in order to pay for local services like schools, libraries, and refuse collection. The amount you pay depends on the value of the property.Read more about council Tax in our glossary page.
- Band: E
- PARKINGDetails of how and where vehicles can be parked, and any associated costs.Read more about parking in our glossary page.
- Garage,Off street
- GARDENA property has access to an outdoor space, which could be private or shared.
- Yes
- ACCESSIBILITYHow a property has been adapted to meet the needs of vulnerable or disabled individuals.Read more about accessibility in our glossary page.
- Ask agent
Brooklands Crescent, Sheffield
NEAREST STATIONS
Distances are straight line measurements from the centre of the postcode- Dore Station2.9 miles
- University of Sheffield Tram Stop2.9 miles
- Malin Bridge Tram Stop3.0 miles
About the agent
Established in 2007, Acquire Properties have taken a fast approach in becoming a recognised competitor in the local property market and provide an invaluable service in Sales, Lettings and Property Management. Since opening we have gone on to win regional and even national awards.
Specialising in the East Midlands area and offering an alternative to the "one fee fits all" approach employed by many estate agents, we structure our fee to suit your requirements. Putting our clients
Notes
Staying secure when looking for property
Ensure you're up to date with our latest advice on how to avoid fraud or scams when looking for property online.
Visit our security centre to find out moreDisclaimer - Property reference 101411006351. The information displayed about this property comprises a property advertisement. Rightmove.co.uk makes no warranty as to the accuracy or completeness of the advertisement or any linked or associated information, and Rightmove has no control over the content. This property advertisement does not constitute property particulars. The information is provided and maintained by Acquire Sales and Lettings, Burton on Trent. Please contact the selling agent or developer directly to obtain any information which may be available under the terms of The Energy Performance of Buildings (Certificates and Inspections) (England and Wales) Regulations 2007 or the Home Report if in relation to a residential property in Scotland.
*This is the average speed from the provider with the fastest broadband package available at this postcode. The average speed displayed is based on the download speeds of at least 50% of customers at peak time (8pm to 10pm). Fibre/cable services at the postcode are subject to availability and may differ between properties within a postcode. Speeds can be affected by a range of technical and environmental factors. The speed at the property may be lower than that listed above. You can check the estimated speed and confirm availability to a property prior to purchasing on the broadband provider's website. Providers may increase charges. The information is provided and maintained by Decision Technologies Limited. **This is indicative only and based on a 2-person household with multiple devices and simultaneous usage. Broadband performance is affected by multiple factors including number of occupants and devices, simultaneous usage, router range etc. For more information speak to your broadband provider.
Map data ©OpenStreetMap contributors.
