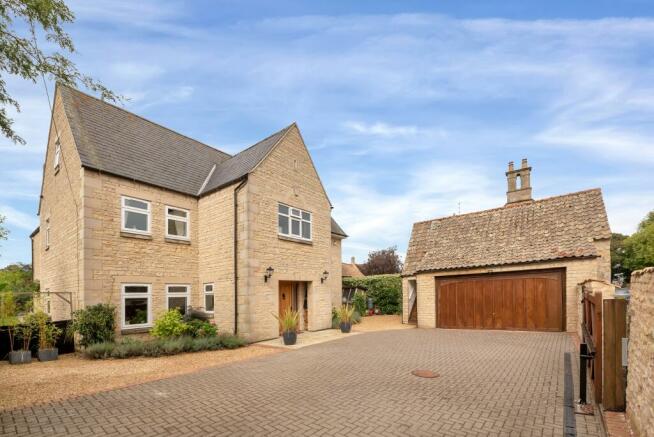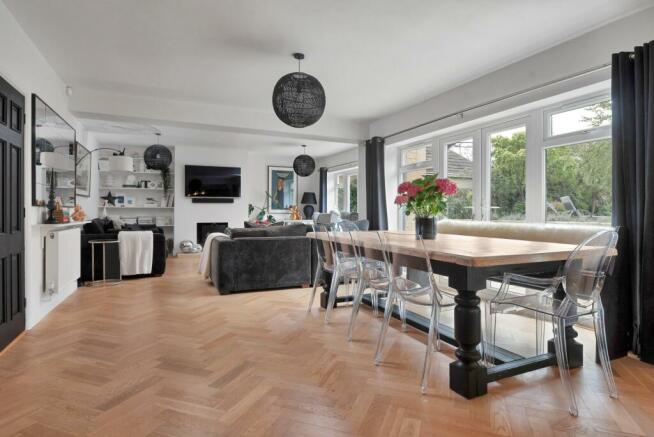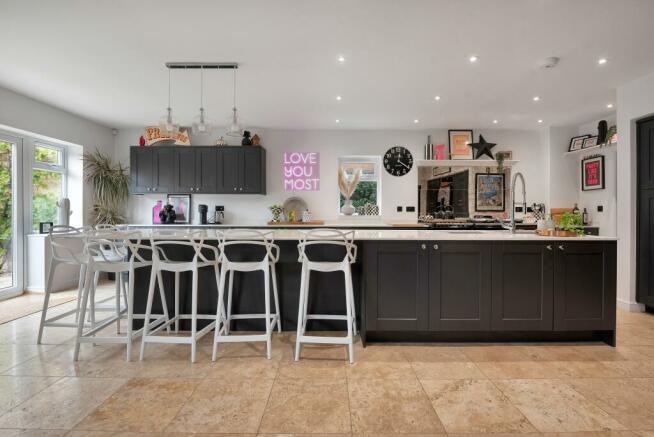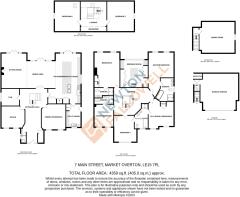Main Street, Market Overton, Oakham

- PROPERTY TYPE
Detached
- BEDROOMS
7
- BATHROOMS
4
- SIZE
Ask agent
- TENUREDescribes how you own a property. There are different types of tenure - freehold, leasehold, and commonhold.Read more about tenure in our glossary page.
Freehold
Key features
- Truly Stunning, Individual Family Home
- Seven Double Bedrooms & Four en-suite Bath/Shower Rooms
- 12.9m Open Plan Living Kitchen Dining Area
- Principal Bedroom with Separate Dressing Room & 4-piece Ensuite
- Cinema Room/Snug, Office & Home Gym
- Detached Double Garage with Games Room & WC
- Mature Private Gardens with Southern Aspect
- Popular Village Location with Village Shop & Post Office, Doctors Surgery & Public House
Description
Set in the heart of this highly regarded Rutland village is this exceptional family home finished to a high standard throughout and built to an individual design from local stone offering over 4,300 SqFt of internal floor space. The accommodation is arranged over three floors to include a stunning open plan living/dining/kitchen, three further reception rooms, principal bedroom with separate fitted dressing room and 4-piece ensuite, six further bedrooms (four ensuite), a mature garden, parking for several vehicles, a detached double garage with WC and first floor games room.
The home is set behind a stone walled frontage with gated access leading to the driveway which is laid to block paving and gravelling providing parking for several vehicles. The double garage is set to one side of the driveway fitted with an electric up and over door and personnel side door access which also leads into the gardeners WC. A covered external staircase leads above the garage to the games room, idea for multiple uses. Planted beds sit either side of the property along with access to the rear.
When entering the home, you will be greeted by the spacious reception hall with oak flooring and bespoke staircase which continues through the three levels. The hallway leads off to the ground floor WC, a useful cloak room for storage of coats and shoes, the cinema room/snug, the office, home gym and through twin doors into the open plan living kitchen dining area spanning the full width of the property. The kitchen has been refitted by the current owners offering a range of units, an extensive island with composite marbling surface, inset twin sinks, a Deluxe AGA hosting four ovens, twin hot plates, and an additional 4 ring gas hob. There is space for an American style fridge freezer with water feed connected, integrated dish washer, a door leading to the separate laundry room and opening through to the dining/living area. This space features oak parquet flooring to both areas and an open fire with stone hearth to the living area. All three areas enjoy views over the rear garden and lead out to the patio terrace through three sets of French doors. To the first floor, the galleried landing leads off to five bedrooms including the principal bedroom which hosts a 4-piece ensuite bathroom and a stunning dressing room fitted with a range of wardrobes, centralised island drawer units, dressing table with inset remote controlled downlighters and a generous picture window overlooking the rear garden. The further four bedrooms all enjoy ensuite facilities. To the second floor there are fitted wardrobes to the landing area and two further bedrooms ideally situated for teenagers.
To the rear of the property, the gardens enjoy a southern aspect and have been landscaped to provide a high degree of privacy with inset mature shrubs and trees, an expanse of lawn and set to one corner a timber tower climbing frame with swings and a slide is cleverly concealed. The generous patio terrace runs the width of the property and to either side provides access to the front driveway.
EPC rating: C. Tenure: Freehold,Entrance Hall
5.36m x 8.74m (17'7" x 28'8")
Cloak Room
0.95m x 2.45m (3'1" x 8'0")
WC
0.95m x 2.45m (3'1" x 8'0")
Snug / Cinema Room
3.30m x 3.94m (10'10" x 12'11")
Office
3.35m x 3.84m (11'0" x 12'7")
Gym
2.62m x 2.82m (8'7" x 9'4")
Living Area (open plan)
4.01m x 5.37m (13'2" x 17'7")
Dining Area (open plan)
4.23m x 4.73m (13'11" x 15'6")
Kitchen / Breakfast Room (open plan)
5.00m x 7.85m (16'5" x 25'10")
Laundry Room
2.31m x 3.43m (7'7" x 11'4")
First Floor Landing
4.67m x 6.65m (15'4" x 21'10")
Principal Bedroom
3.94m x 6.43m (12'11" x 21'1")
Dressing Room
4.18m x 4.29m (13'8" x 14'1")
Ensuite Bathroom
2.52m x 3.58m (8'4" x 11'8")
Bedroom Two
3.94m x 5.42m (12'11" x 17'10")
Ensuite Shower Room
1.15m x 3.06m (3'10" x 10'0")
Bedroom Three
3.83m x 4.54m (12'7" x 14'11")
Jack & Jill Ensuite Bathroom
2.22m x 3.70m (7'4" x 12'1")
Bedroom Four/Play Room
3.72m x 4.09m (12'2" x 13'5")
Guest Bedroom
3.28m x 3.52m (10'10" x 11'6")
Ensuite Shower Room
1.39m x 3.28m (4'7" x 10'10")
Second Floor Landing
3.34m x 3.70m (11'0" x 12'1")
Bedroom Six
4.65m x 4.96m (15'4" x 16'4")
Bedroom Seven
4.65m x 4.78m (15'4" x 15'8")
Double Garage
5.64m x 5.87m (18'6" x 19'4")
Games Room
4.39m x 5.36m (14'5" x 17'7")
Agent Note
Under Section 21 of The Estate Agent Act 1979 requires us to notify all prospective purchasers that the owners of this property are connected to this firm.
Brochures
Brochure- COUNCIL TAXA payment made to your local authority in order to pay for local services like schools, libraries, and refuse collection. The amount you pay depends on the value of the property.Read more about council Tax in our glossary page.
- Band: G
- PARKINGDetails of how and where vehicles can be parked, and any associated costs.Read more about parking in our glossary page.
- Garage
- GARDENA property has access to an outdoor space, which could be private or shared.
- Private garden
- ACCESSIBILITYHow a property has been adapted to meet the needs of vulnerable or disabled individuals.Read more about accessibility in our glossary page.
- Ask agent
Main Street, Market Overton, Oakham
NEAREST STATIONS
Distances are straight line measurements from the centre of the postcode- Oakham Station4.9 miles
About the agent
Our Oakham Office, launched in 2016 by Managing Director Jason Treadwell, specialises in the selling and sourcing of residential property in Oakham, Uppingham and the surrounding Rutland Villages. Linked closely with our Stamford & Melton Offices, we offer coverage of your home throughout Stamford & Rutland with a centrally located office situated on Market Street which enjoys a high levels of foot fall brining new clients and with state of the art technology allows our entire network of over
Notes
Staying secure when looking for property
Ensure you're up to date with our latest advice on how to avoid fraud or scams when looking for property online.
Visit our security centre to find out moreDisclaimer - Property reference P2094. The information displayed about this property comprises a property advertisement. Rightmove.co.uk makes no warranty as to the accuracy or completeness of the advertisement or any linked or associated information, and Rightmove has no control over the content. This property advertisement does not constitute property particulars. The information is provided and maintained by Newton Fallowell, Oakham. Please contact the selling agent or developer directly to obtain any information which may be available under the terms of The Energy Performance of Buildings (Certificates and Inspections) (England and Wales) Regulations 2007 or the Home Report if in relation to a residential property in Scotland.
*This is the average speed from the provider with the fastest broadband package available at this postcode. The average speed displayed is based on the download speeds of at least 50% of customers at peak time (8pm to 10pm). Fibre/cable services at the postcode are subject to availability and may differ between properties within a postcode. Speeds can be affected by a range of technical and environmental factors. The speed at the property may be lower than that listed above. You can check the estimated speed and confirm availability to a property prior to purchasing on the broadband provider's website. Providers may increase charges. The information is provided and maintained by Decision Technologies Limited. **This is indicative only and based on a 2-person household with multiple devices and simultaneous usage. Broadband performance is affected by multiple factors including number of occupants and devices, simultaneous usage, router range etc. For more information speak to your broadband provider.
Map data ©OpenStreetMap contributors.




