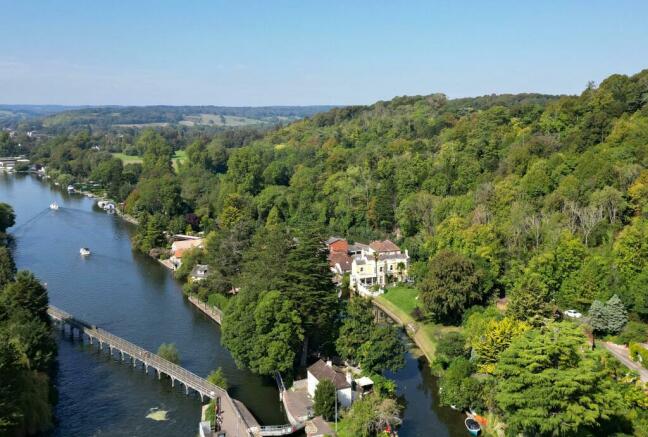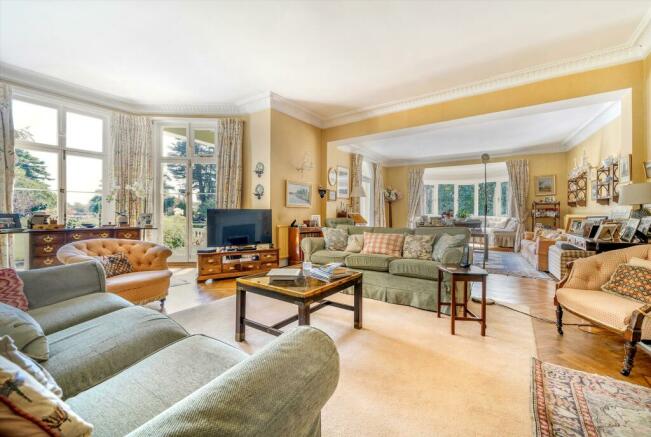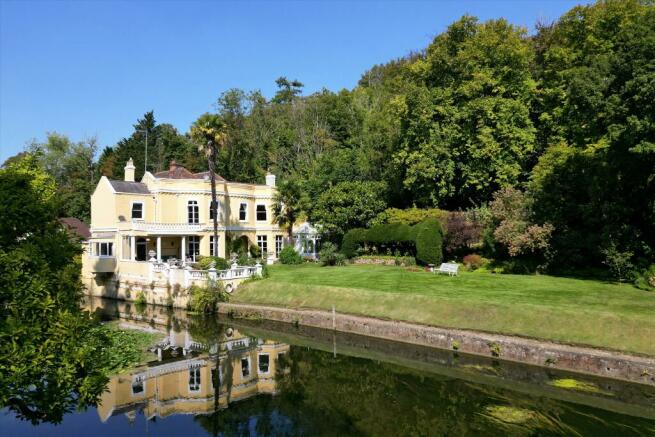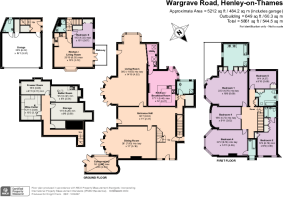
Wargrave Road, Henley-on-Thames, Berkshire, RG9

- PROPERTY TYPE
Semi-Detached
- BEDROOMS
5
- BATHROOMS
4
- SIZE
5,861 sq ft
545 sq m
- TENUREDescribes how you own a property. There are different types of tenure - freehold, leasehold, and commonhold.Read more about tenure in our glossary page.
Freehold
Key features
- 5 bedrooms
- 2 reception rooms
- 4 bathrooms
- Double Garage
- Parking
- Semi-Detached
Description
Accommodation comprises:
Ground floor: Reception hall | Living room | Dining room | Kitchen | Utility | Shower room | Greenhouse/Sunroom
Basement: Boiler room | Wine store | Two separate storage rooms
First floor: Principal bedroom with en-suite bathroom with bath and shower | Two bedrooms with en-suite bathroom | Bedroom | Family bathroom
Annexe:
First floor: Entrance hall | Utility cupboard
First floor: Sitting room/Dining room | Kitchenette | Shower room
Garden and grounds: Gravel drive | Garage | Main terrace | Kitchen terrace | Lawns | Pond | Mooring | River frontage
Marsh Mills House is a lovely riverside home with origins dating from the 18th century, with the current family having lived in it for over 40 years. The property has two entrances, one from the road, a large entrance door opening on to a spacious tiled reception hall, and the second from the garden through a large glazed door opening into the light and spacious, panelled hallway with doors radiating to the reception rooms, kitchen and basement entrance. The living room is a fantastic light-filled room with a bay window with doors opening on to the terrace, a bay window with seating looking over the river, and separate French windows leading to a covered patio. The room has delightful cornicing, a large fireplace with an electric fire and wooden herringbone flooring. The oak-panelled dining room has a large bay with three sets of French windows, two opening on to the garden and one into a garden room/conservatory. The kitchen is found at the rear of the hallway; it has a range of wall and floor units and space for a dining table and a bay window with a door leading to a paved terrace overlooking the backwater, a lovely private seating area. A utility room is accessed from the kitchen. The basement is accessible via stairs from the hallway and has several storage rooms, a boiler room and a wine store.
Beautiful ornate stairs rise to the first floor, leading to a spacious landing with an ornate roof lantern providing light over the landing area and stairs. The spacious principal bedroom has a wide range of fitted wardrobes and a large en-suite bathroom with picture windows overlooking the garden and river; it also has access to a roof terrace. There are four further bedrooms, two with en suite bathrooms and fitted wardrobes. Two of the bedrooms also have beautiful views over the garden and the river. A family bathroom completes the first-floor accommodation.
The annexe is located at the far end of the garden and driveway. The front door is to one side of the garage and enters into an entrance hall with access to a utility room and stairs rising to the main living area. On the first floor is an open-plan living/dining/kitchen area, a bedroom and a separate shower room. The living room has large windows providing lots of natural light and views of the river.
The gardens of Marsh Mills House are a wonderful feature of the property. You enter the grounds via double wooden gates leading into a gravel driveway to the double garage and annexe. A gated entrance leads you to a path down to the property and with access to the lawned garden.
A large south-facing terrace is found along the length of the property, with access from both the living and dining rooms. The terrace is covered to one end and has attractive balustrades and lovely views overlooking the backwater. The garden is laid mainly to lawn with numerous flowerbeds filled with a wide selection of shrubs and perennials, a quiet seating area, and a utility area to the end of the garden. The Thames backwater is to one side of the garden, with mooring alongside the garden and steps down to water level at the far end.
Marsh Mills is located a short distance upstream from the market town of Henley-on-Thames, home to the famous Henley Royal Regatta. The market town of Henley-on-Thames is approximately 1 mile and boasts a wealth of shops, restaurants, galleries, a cinema and a theatre. Stations at Henley, Wargrave and Twyford are within easy reach, providing a rail service to London Paddington via Twyford with access to the recently completed Elizabeth Line. The M4 (J8/9) and M40 (J4) give access to London, Heathrow Airport and the more comprehensive motorway network. Sporting facilities in the area include golf at several local courses, boating on the River and Rugby at Henley Rugby Club, and some private members clubs, including Phyllis Court Club. A first-class range of schooling serves the local area for all requirements. The surrounding countryside offers extensive walking and riding through a well-linked network of public footpaths.
Brochures
More DetailsBrochure - Marsh Mil- COUNCIL TAXA payment made to your local authority in order to pay for local services like schools, libraries, and refuse collection. The amount you pay depends on the value of the property.Read more about council Tax in our glossary page.
- Band: G
- PARKINGDetails of how and where vehicles can be parked, and any associated costs.Read more about parking in our glossary page.
- Yes
- GARDENA property has access to an outdoor space, which could be private or shared.
- Yes
- ACCESSIBILITYHow a property has been adapted to meet the needs of vulnerable or disabled individuals.Read more about accessibility in our glossary page.
- Ask agent
Wargrave Road, Henley-on-Thames, Berkshire, RG9
NEAREST STATIONS
Distances are straight line measurements from the centre of the postcode- Henley-on-Thames Station0.7 miles
- Shiplake Station1.3 miles
- Wargrave Station2.2 miles
About the agent
Industry affiliations



Notes
Staying secure when looking for property
Ensure you're up to date with our latest advice on how to avoid fraud or scams when looking for property online.
Visit our security centre to find out moreDisclaimer - Property reference HOT012301801. The information displayed about this property comprises a property advertisement. Rightmove.co.uk makes no warranty as to the accuracy or completeness of the advertisement or any linked or associated information, and Rightmove has no control over the content. This property advertisement does not constitute property particulars. The information is provided and maintained by Knight Frank, Henley. Please contact the selling agent or developer directly to obtain any information which may be available under the terms of The Energy Performance of Buildings (Certificates and Inspections) (England and Wales) Regulations 2007 or the Home Report if in relation to a residential property in Scotland.
*This is the average speed from the provider with the fastest broadband package available at this postcode. The average speed displayed is based on the download speeds of at least 50% of customers at peak time (8pm to 10pm). Fibre/cable services at the postcode are subject to availability and may differ between properties within a postcode. Speeds can be affected by a range of technical and environmental factors. The speed at the property may be lower than that listed above. You can check the estimated speed and confirm availability to a property prior to purchasing on the broadband provider's website. Providers may increase charges. The information is provided and maintained by Decision Technologies Limited. **This is indicative only and based on a 2-person household with multiple devices and simultaneous usage. Broadband performance is affected by multiple factors including number of occupants and devices, simultaneous usage, router range etc. For more information speak to your broadband provider.
Map data ©OpenStreetMap contributors.





