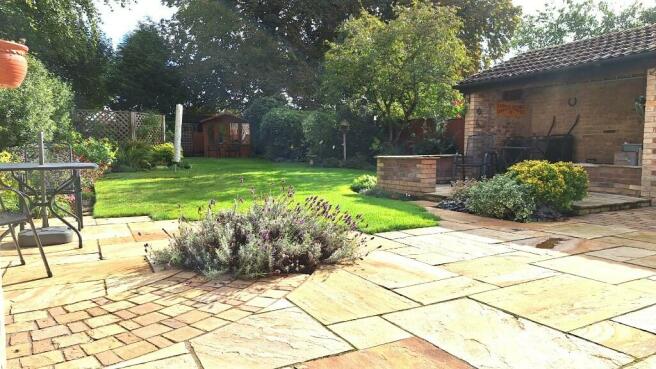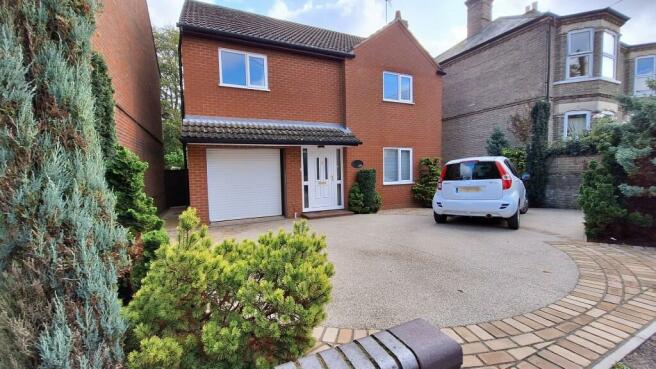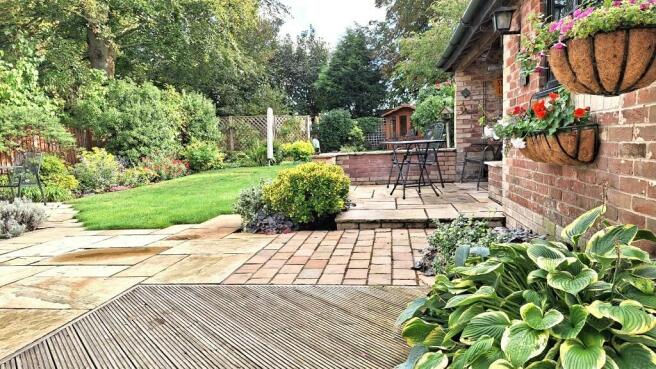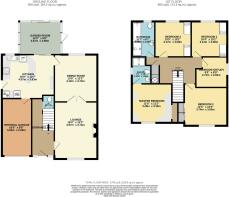
Unity Road, Stowmarket, Suffolk, IP14

- PROPERTY TYPE
Detached
- BEDROOMS
5
- BATHROOMS
3
- SIZE
1,709 sq ft
159 sq m
- TENUREDescribes how you own a property. There are different types of tenure - freehold, leasehold, and commonhold.Read more about tenure in our glossary page.
Freehold
Key features
- 5 Bedrooms
- 2 Reception Rooms
- Landscaped Garden
- Garage & Off Road Parling
- Private Road
- Viewing Highly Recommended
- Highly Prized and Exclusive Location
- NO ONWARD CHAIN
- PRICE REDUCED FOR A QUICK SALE
Description
Sealed unit double glazed door and side glazed panels to:
Entrance Hall:
Stairs to first floor with cupboard under, coved ceiling, dado rails, doors to:
Cloakroom:
Fitted with a white suite of low level WC and pedestal wash basin.
Lounge:
Sealed unit double glazed window to front, Dimplex Quantum electric night storage radiator, gas coal effect fire in raised fireplace, wall And pendant lighting, double doors to:
Dining room:
Sealed unit double glazed window to rear with views over garden, Dimplex night storage radiator, coving, door to:
Kitchen:
Beautifully fitted with beech effect fronted units and Corian worktops, Stone 1 1/2 bowl stainless steel sink unit and carved drainer with mixer and hard water taps, water softener, Work tops with cupboards, drawer and space under, Neff Dishwasher, low level induction hob with extractor hood over, tall units incorporating Neff fan oven, combination microwave, fridge/freezer and pull-out larder, Pull-out bin, pan drawers, units forming a 'U' shape with peninsula, eye level units, glazed wall cupboard and wine rack, ceramic flooring, LED spotlights, Dimplex night storage radiator, sealed unit double glazed window to rear, doors to side, garage and patio doors to Garden room.
Garage:
Personal door from kitchen and remote controlled electric roller door to front.
Garden Room:
Constructed of full length sealed unit double glazed glass with a solid roof. Dimplex night storage radiator, ceramic flooring, door to side and sliding patio doors to rear.
First Floor Landing:
Dimplex night storage radiator, Coving, large airing cupboard with lagged hot water tank with immersion heater and slatted shelves Doors to:
Master Bedroom:
Fitted with a range of wardrobes and drawers, bed side units, sealed unit double glazed window to rear, coving, electric panel radiator, Door to:
Ensuite Shower Room:
Fitted with white suite comprising large walk-in cubicle with sliding glass door, Mira thermostatic shower, Wash basin with mixer tap and Plunge plug, low flushing suite, 1/2 tiled walls, Sunhouse downflow heater, heated towel rail, double glazed window to side.
Bedroom 2:
Built-in double wardrobe with sliding doors, sealed unit double glazed window to front, panel radiator, coving.
Bedroom 3:
Sealed unit double glazed window to rear overlooking gardens, 2 double wardrobes with central dressing table, coving, dimmer switch, panel radiator.
Bedroom 4:
Sealed unit double glazed window to rear overlooking gardens, 2 double wardrobes with central dressing table, coving, dimmer switch, panel radiator.
Bedroom 5/Study:
Sealed unit double glazed window to side, access to loft, coving.
Family Bathroom:
Fitted with White suite comprising panelled bath, large walk-in shower cubicle with Mira thermostatic shower, glass door, low flushing suite, wash basin, mixer tap and plunge plug to bath & basin, Sealed unit double glazed window to rear, 1/2 tiled walls, dimplex bar heater and heated towel rail
Outside:
The front garden is bordered but low brick wall with Resin stone circular driveway edged with sandstone setts allowing parking for 2 cars and leading to the integral garage. Various young conifers and trees. Side access via both sides gives access to the rear garden which is approximately 100' (32m) deep and beautifully landscaped with decking area, shaped sandstone patio leading onto raised patio and brick store and covered barbeque shelter . Large lawned area edged with well stocked flower and shrub borders which leads to further paved area with timber summerhouse and shed, and path leading to gate to rear public path. The garden provides a high degree of privacy.
Services:
We understand from the vendor that all main services are connected to the property. The house fronts a private road and attracts a maintenance fee for the frontage should any repair work needed.
Brochures
download brochure- COUNCIL TAXA payment made to your local authority in order to pay for local services like schools, libraries, and refuse collection. The amount you pay depends on the value of the property.Read more about council Tax in our glossary page.
- Ask agent
- PARKINGDetails of how and where vehicles can be parked, and any associated costs.Read more about parking in our glossary page.
- Garage,Driveway
- GARDENA property has access to an outdoor space, which could be private or shared.
- Rear garden,Front garden
- ACCESSIBILITYHow a property has been adapted to meet the needs of vulnerable or disabled individuals.Read more about accessibility in our glossary page.
- Ask agent
Unity Road, Stowmarket, Suffolk, IP14
NEAREST STATIONS
Distances are straight line measurements from the centre of the postcode- Stowmarket Station0.3 miles
- Needham Market Station3.3 miles
- Elmswell Station5.1 miles
About the agent
CUTTING THE STRESS
We all know moving is one of the most stressful things we do in life. Often the reason for your move is linked to other life stresses such as a job move or an enlarging family.
That is why we strive to reduce your stress by accompanying all viewings, feed back response from our viewers promptly, thoroughly qualify any offers made and keep you up to date with sales progress right through to moving.
We use a
Notes
Staying secure when looking for property
Ensure you're up to date with our latest advice on how to avoid fraud or scams when looking for property online.
Visit our security centre to find out moreDisclaimer - Property reference unty9. The information displayed about this property comprises a property advertisement. Rightmove.co.uk makes no warranty as to the accuracy or completeness of the advertisement or any linked or associated information, and Rightmove has no control over the content. This property advertisement does not constitute property particulars. The information is provided and maintained by Maxwell Brown, Stowmarket. Please contact the selling agent or developer directly to obtain any information which may be available under the terms of The Energy Performance of Buildings (Certificates and Inspections) (England and Wales) Regulations 2007 or the Home Report if in relation to a residential property in Scotland.
*This is the average speed from the provider with the fastest broadband package available at this postcode. The average speed displayed is based on the download speeds of at least 50% of customers at peak time (8pm to 10pm). Fibre/cable services at the postcode are subject to availability and may differ between properties within a postcode. Speeds can be affected by a range of technical and environmental factors. The speed at the property may be lower than that listed above. You can check the estimated speed and confirm availability to a property prior to purchasing on the broadband provider's website. Providers may increase charges. The information is provided and maintained by Decision Technologies Limited. **This is indicative only and based on a 2-person household with multiple devices and simultaneous usage. Broadband performance is affected by multiple factors including number of occupants and devices, simultaneous usage, router range etc. For more information speak to your broadband provider.
Map data ©OpenStreetMap contributors.





