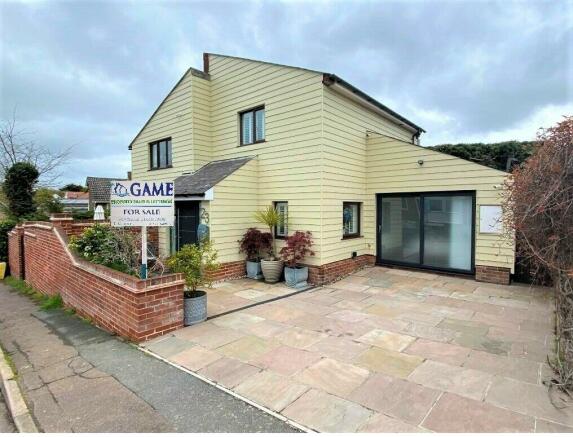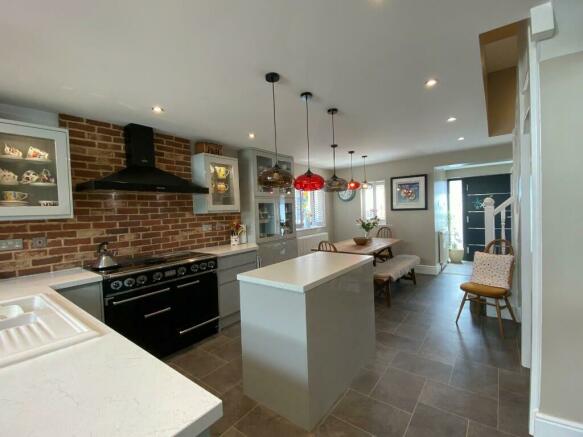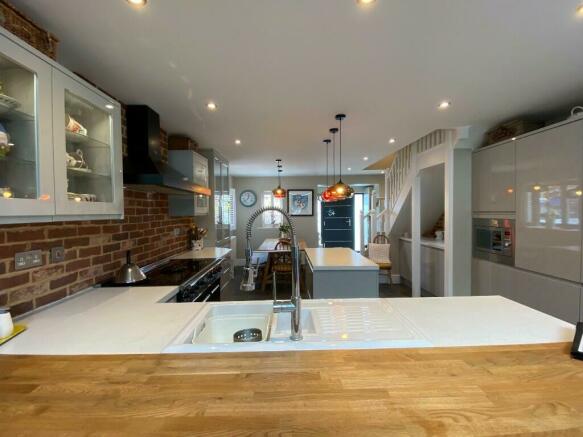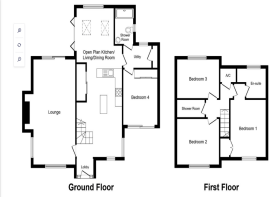Shears Crescent West Mersea, CO5

- PROPERTY TYPE
Detached
- BEDROOMS
4
- BATHROOMS
3
- SIZE
Ask agent
- TENUREDescribes how you own a property. There are different types of tenure - freehold, leasehold, and commonhold.Read more about tenure in our glossary page.
Freehold
Key features
- Detached
- Modern Design
- Close to Beach
- Immaculate Condition
- Off Road Parking
- Fabulous for Entertaining
- Four Bedrooms
- Open plan Kitchen and Living space
- En-suite
- Utility Room
Description
Property additional info
Entrance Lobby:
Welcoming open space, with cloakroom and storage for shoes and boots. This leads you into an amazing open plan living space.
Kitchen/Diner/Family Room: 34' 9" x 13' 8" (10.59m x 4.17m)
At the heart of this property lies the spacious Kitchen-Diner, with an eclectic mix of contemporary and modern designs, from its high gloss white finishes of the kitchen units set against a backdrop of natural exposed brick walls. This room is a perfect entertaining space with its Bi-fold doors leading to the rear Garden. Natural light floods in through the front and back aspect windows, side window and the Bi-fold doors. As you head towards the rear of this fabulous room you are greeted with the spectacular vaulted ceiling with its automated sky lights, allowing even more natural light into this space. This room is ready to move in as all white goods to remain, dishwasher, "Falcon" cooker range to remain with 2 electric ovens and grill, induction hob with extractor fan above. Ceramic white sink with 1 ½ bowls and drainer. Integrated microwave inset to units. Integrated fridge and freezer, central island with feature lights over.
Lounge: 23' 1" x 12' (7.04m x 3.66m)
As you enter the Lounge down Two steps, you immediately notice how warm and homely this room feels. The Fabulous redbrick inglenook fireplace with oak Bessemer, slate hearth with large wood burner inset, sits in the middle of the room and you can imagine a winters evening, with the flames of in the log burner flicking and heating the entire room. Bi-folding doors to rear gardens with shutters on all doors and windows
Bedroom 4/Guest Bedroom : 12' 6" x 10' 1" (3.81m x 3.07m)
Sliding patio doors to the front, built-in mirrored wardrobes, spots to the ceiling, loft access, panelling to wall, radiator, wood flooring.
Ground Floor Shower Room: 7' 5" x 5' 7" (2.26m x 1.70m)
Double glazed obscured window to the side, double shower with glass sliding door, close coupled w.c., corner vanity with wash hand basin inset, heated towel rail, inset spot lights, extractor fan, loft access, tile effect flooring.
Utility Room: 7' 5" x 5' 7" (2.26m x 1.70m)
Double glazed window to the side with shutters, cupboard housing hot water tank, plumbing for washing machine and tumble dryer, wood laminate flooring.
Landing:
Airing cupboard, loft access, inset spotlights, carpet flooring.
Master Bedroom: 12' 11" x 9' 9" (3.94m x 2.97m)
Double glazed window to the front, shutters, wardrobe, panelled ceiling, radiator, wooden floors. Door leading in to En-suite
Bathroom :
Double glazed obscured window to the rear, 'P' shaped bath with shower over and glass screen, close coupled w.c., vanity basin with storage beneath, wall mounted heated towel rail, tiled flooring, tiled walls, shelves with mirror over, inset spotlights, extractor fan.
Bedroom Two: 12' x 9' 11" (3.66m x 3.02m)
Double glazed window to the front, wood panelling to wall, radiator, ceiling light, wooden flooring.
Bedroom Three:
Double glazed window to rear, radiator, ceiling light, wooden flooring.
Outside Spaces:
The walled rear garden gives a very private feel, for you to relax and enjoy. The beautiful pergola, offers the space of a room outside. With the Bi-fold doors Leading from the kitchen-diner and the Lounge the outside space is an extension of both rooms, resulting in a stunning entertaining environment, or just to sit there relaxing under the pergola, enjoying a coffee or a glass of wine at the end of the day. Tucked away around the corner is a timber-built home office. Front Garden. Blocked driveway allows off road parking, side access to rear gardens, outside lighting.
Council Tax E :
£2186.26
Brochures
Brochure 1- COUNCIL TAXA payment made to your local authority in order to pay for local services like schools, libraries, and refuse collection. The amount you pay depends on the value of the property.Read more about council Tax in our glossary page.
- Band: E
- PARKINGDetails of how and where vehicles can be parked, and any associated costs.Read more about parking in our glossary page.
- Yes
- GARDENA property has access to an outdoor space, which could be private or shared.
- Yes
- ACCESSIBILITYHow a property has been adapted to meet the needs of vulnerable or disabled individuals.Read more about accessibility in our glossary page.
- Ask agent
Shears Crescent West Mersea, CO5
NEAREST STATIONS
Distances are straight line measurements from the centre of the postcode- Wivenhoe Station5.9 miles



Notes
Staying secure when looking for property
Ensure you're up to date with our latest advice on how to avoid fraud or scams when looking for property online.
Visit our security centre to find out moreDisclaimer - Property reference gea_9805929. The information displayed about this property comprises a property advertisement. Rightmove.co.uk makes no warranty as to the accuracy or completeness of the advertisement or any linked or associated information, and Rightmove has no control over the content. This property advertisement does not constitute property particulars. The information is provided and maintained by Game Estate Agents, West Mersea. Please contact the selling agent or developer directly to obtain any information which may be available under the terms of The Energy Performance of Buildings (Certificates and Inspections) (England and Wales) Regulations 2007 or the Home Report if in relation to a residential property in Scotland.
*This is the average speed from the provider with the fastest broadband package available at this postcode. The average speed displayed is based on the download speeds of at least 50% of customers at peak time (8pm to 10pm). Fibre/cable services at the postcode are subject to availability and may differ between properties within a postcode. Speeds can be affected by a range of technical and environmental factors. The speed at the property may be lower than that listed above. You can check the estimated speed and confirm availability to a property prior to purchasing on the broadband provider's website. Providers may increase charges. The information is provided and maintained by Decision Technologies Limited. **This is indicative only and based on a 2-person household with multiple devices and simultaneous usage. Broadband performance is affected by multiple factors including number of occupants and devices, simultaneous usage, router range etc. For more information speak to your broadband provider.
Map data ©OpenStreetMap contributors.




