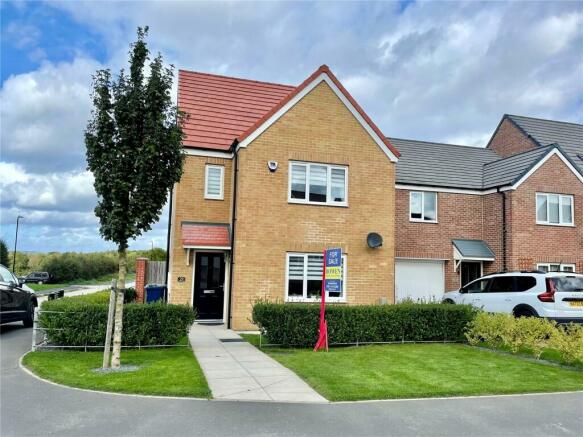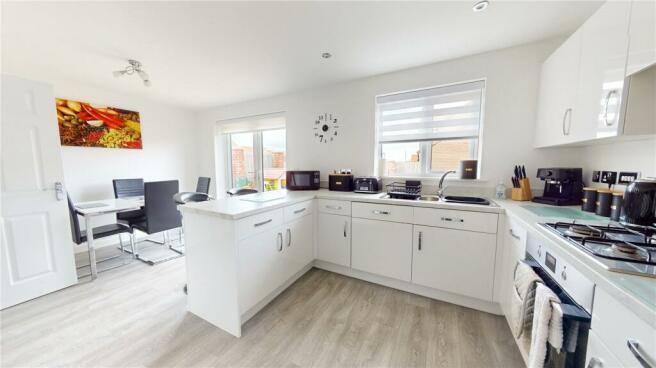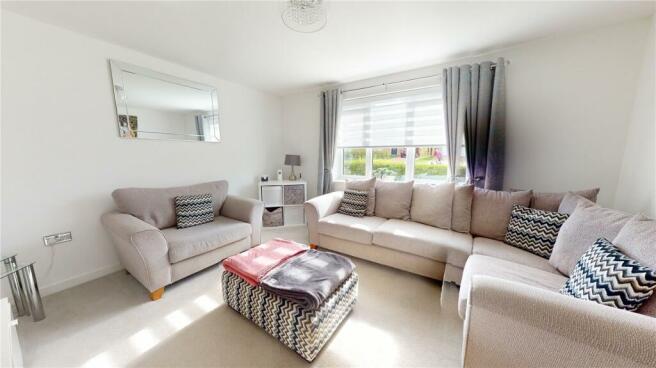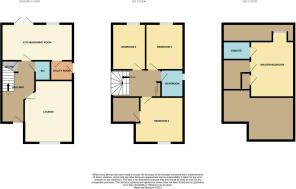
Monkshood Drive, Hetton Le Hole, DH5

- PROPERTY TYPE
Detached
- BEDROOMS
4
- BATHROOMS
3
- SIZE
Ask agent
- TENUREDescribes how you own a property. There are different types of tenure - freehold, leasehold, and commonhold.Read more about tenure in our glossary page.
Freehold
Key features
- 4 Bedrooms
- Entrance Hall
- Lounge
- Dinning/Kitchen
- Utility Room
- Ensuite Bathroom
- Family Bathroom
- Ensuite Bathroom
- Exterior
- Tenure: Freehold
Description
Seldom do properties of this calibre to come available upon the open market therefore it gives us immense pleasure to welcome this beautiful four-bedroom detached property to the market, this property is located upon this popular development in Hetton Le Hole.
The property itself comprises of and entrance hallway, downstairs cloaks/WC, a generous lounge, impressive open plan kitchen with dining area overlooking the rear garden . To the first floor we have three bedrooms one having an ensuite, and family bathroom. To the second floor there is the Master bedroom with ensuite. Externally to the front of the property there is a garden laid to lawn surrounded by shrubs with paved walk way to front door and rear access. To the rear there is a beautiful perfectly maintained garden laid to lawn with spaceous patio area and garage.
This property will make an ideal purchase for the growing family and internal inspection comes highly recommended.
GROUND FLOOR
Entrance Hall
Comprising of entrance door, radiator and staircase to the first floor.
Lounge
3.937m x 3.556m
This welcoming lounge has carpeted flooring, double glazed window and radiator.
Downstairs wc
1.8034m x 1.4478m
having low level wc, wash hand basin, vinyl flooring and radiator.
Dinning/Kitchen
5.4864m x 2.921m
This beautiful open plan kitchen comprises of a range of wall and base units, mini breakfast bar, stainless steel sink unit, electric oven, gas hob, extractor fan, window to the rear and French doors leading to rear garden.
Utility Room
1.8034m x 1.8034m
with wall and base units. space for plumbing for an automatic washer and storage.
FIRST FLOOR
First floor landing
With stairs leading to the second floor, doors leading to bedrooms and family room.
Bedroom Two
3.683m x 3.2512m
with carpeted flooring, built in wardrobes, radiator and double glazed window.
Ensuite Bathroom
1.778m x 1.6764m
Comprising of tiled walls, shower cubical, w.c, radiator, window.
Bedroom Three
2.921m x 2.921m
with carpeted flooring, built in wardrobes, radiator and double glazed window.
Bedroom Four
2.8956m x 2.54m
with carpeted flooring, built in wardrobes, radiator and double glazed window.
Family Bathroom
2.1082m x 1.778m
feauturing panelled bath tub, wash hand basin, low level wc, tiled walls, vinyl flooring, radiator and double glazed window.
SECOND FLOOR
Master Bedroom
4.216m x 3.5814m
This bright and airy bedroom comes with carpeted flooring, two double glazed skylight windows, built in wardrobes and radiator.
Ensuite Bathroom
1.9558m x 1.4986m
featuring shower cubicle, wash hand basin, low level wc, vinyl flooring, heated towel rail and double glazed skylight window.
Exterior
Externally to the front of the property there is a garden laid to lawn surrounded by shrubs with paved walk way to front door and rear access. To the rear there is a beautiful perfectly maintained garden laid to lawn with spaceous patio area and garage.
Tenure: Freehold
Council tax Band: D
EPC: B
NB
Every attempt has been made to ensure accuracy, however these property particulars are approximate and for illustrative purposes only. They have been prepared in good faith and they are not intended to constitute part of an offer of contract. We have not carried out a structural survey and the services, appliances and specific fittings have not been tested. All photographs, measurements, floor plans and distances referred to are given as a guide only and should not be relied upon for the purchase of any fixture or fittings. Lease details, service charges and ground rent (where applicable) are given as a guide only and should be checked prior to agreeing a sale.
Material Information
The following information should be read and considered by any potential buyers prior to making a transactional decision. SERVICES: We are advised by the seller that the property has mains provide gas, electricity, water and drainage. MAINTENANCE/SERVICE CHARGES- WATER METER- Yes PARKING ARRANGEMENTS: Driveway and Garage BROADBAND SPEED: The maximum speed for broadband in this area is shown by inputting the postcode at the following link here> Broadband Speed Checker - UK's No.1 Broadband Speed Test ELECTRIC CAR CHARGER- No MOBILE PHONE SIGNAL: No known issues at the property NORTH EAST OF ENGLAND- EX MINING AREA: We operate in an ex-mining area. This property may have been built on or near an ex-mining site. Further information can/will be clarified by the Solicitors prior to completion. The information above has been provided by the seller and has not yet been verified at this point of producing this material. There may be more information related to the sale of this (truncated)
Brochures
Particulars- COUNCIL TAXA payment made to your local authority in order to pay for local services like schools, libraries, and refuse collection. The amount you pay depends on the value of the property.Read more about council Tax in our glossary page.
- Band: D
- PARKINGDetails of how and where vehicles can be parked, and any associated costs.Read more about parking in our glossary page.
- Yes
- GARDENA property has access to an outdoor space, which could be private or shared.
- Yes
- ACCESSIBILITYHow a property has been adapted to meet the needs of vulnerable or disabled individuals.Read more about accessibility in our glossary page.
- Ask agent
Monkshood Drive, Hetton Le Hole, DH5
NEAREST STATIONS
Distances are straight line measurements from the centre of the postcode- Seaham Station4.9 miles
- Chester-le-Street Station5.0 miles
- Durham Station5.7 miles
About the agent
Hegartys Estate Agents, Houghton le Spring
Wheeler House 2/3 Newbottle Street, Houghton Le Spring, DH4 4AL

WITH HEGARTYS ESTATE AGENTS, YOU GET THE BENEFIT OF:
• FREE Market appraisals
• Experience staff providing friendly, helpful and professional advice
• Latest software technology including Internet advertising, SMS Text messaging and email updates
• Proactive selling techniques
• High quality photography, floor plans and maps
• Competitive fees
Your search for a new home starts here with a wide selection of property and other useful information and lin
Notes
Staying secure when looking for property
Ensure you're up to date with our latest advice on how to avoid fraud or scams when looking for property online.
Visit our security centre to find out moreDisclaimer - Property reference HEG230270. The information displayed about this property comprises a property advertisement. Rightmove.co.uk makes no warranty as to the accuracy or completeness of the advertisement or any linked or associated information, and Rightmove has no control over the content. This property advertisement does not constitute property particulars. The information is provided and maintained by Hegartys Estate Agents, Houghton le Spring. Please contact the selling agent or developer directly to obtain any information which may be available under the terms of The Energy Performance of Buildings (Certificates and Inspections) (England and Wales) Regulations 2007 or the Home Report if in relation to a residential property in Scotland.
*This is the average speed from the provider with the fastest broadband package available at this postcode. The average speed displayed is based on the download speeds of at least 50% of customers at peak time (8pm to 10pm). Fibre/cable services at the postcode are subject to availability and may differ between properties within a postcode. Speeds can be affected by a range of technical and environmental factors. The speed at the property may be lower than that listed above. You can check the estimated speed and confirm availability to a property prior to purchasing on the broadband provider's website. Providers may increase charges. The information is provided and maintained by Decision Technologies Limited. **This is indicative only and based on a 2-person household with multiple devices and simultaneous usage. Broadband performance is affected by multiple factors including number of occupants and devices, simultaneous usage, router range etc. For more information speak to your broadband provider.
Map data ©OpenStreetMap contributors.





