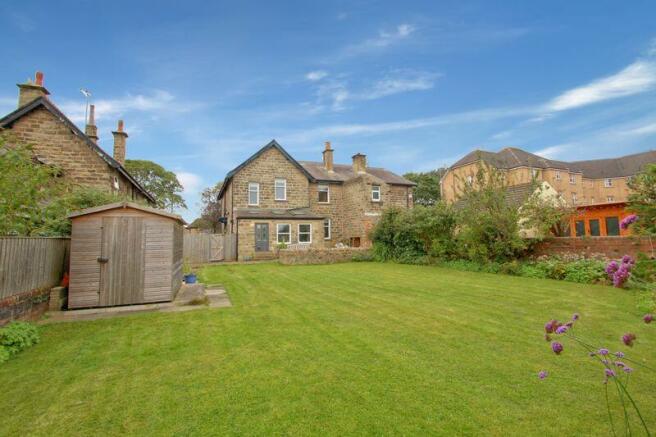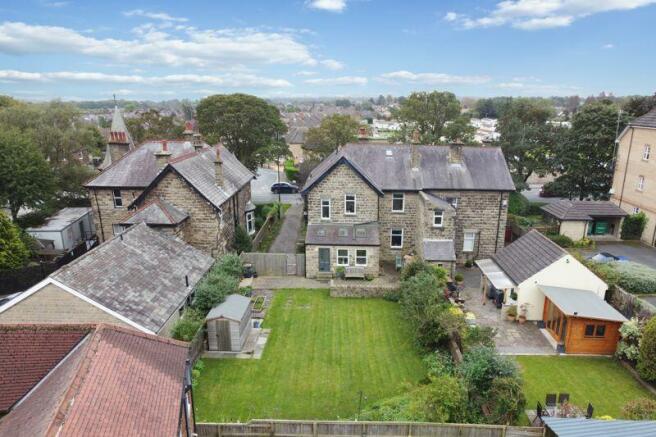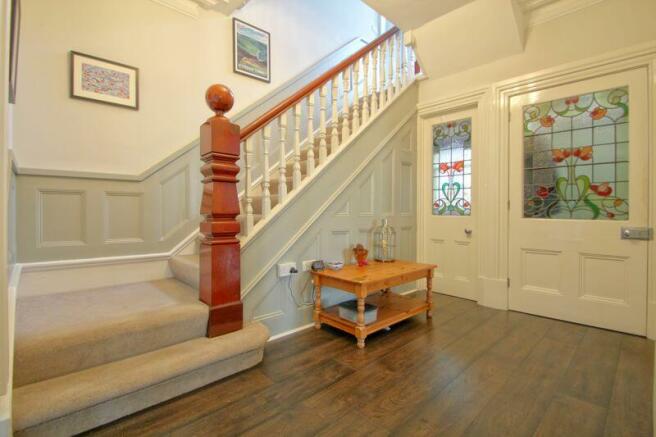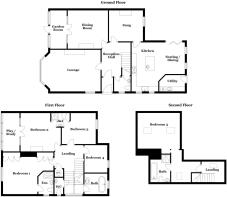Knaresborough Road, Harrogate, HG2

- PROPERTY TYPE
Semi-Detached
- BEDROOMS
5
- BATHROOMS
4
- SIZE
Ask agent
- TENUREDescribes how you own a property. There are different types of tenure - freehold, leasehold, and commonhold.Read more about tenure in our glossary page.
Freehold
Key features
- Substantial, stone built, period family home.
- Large, level plot with enclosed lawned garden.
- Wide & long driveway for ample off-street parking.
- Superb 5 bed, 4 bath, 3 reception layout.
- Stylish & tasteful décor & fixtures.
- Character and charm throughout.
Description
GENERAL DESCRIPTION
Dales & Shires Estate Agents are very pleased to offer for sale this stylish, substantial (approx. 2350sqft) and charming period family home. Occupying a favourable position, set well back from the road, on this desirable, tree-lined section of Knaresborough Road, with deep front grass verges and high front hedging. Features include: generous room sizes, high ceilings, panelled doors, coving, original stained glass, quality fixtures, stylish decoration, feature fireplaces with log burners, gas central heating and extensive double glazing. We anticipate this property will appeal to a variety of discerning buyers and we advise an early viewing to appreciate the size, location, layout, presentation, character, gardens and value.
PROPERTY SUMMARY
The impressive and spacious accommodation includes a reception hall, lounge, dining room, snug, open-plan kitchen/living space, utility, 5 bedrooms and 4 bathrooms. Externally, there is a mature front garden, wide driveway and very large, enclosed rear lawned gardens.
LOCATION
This established and desirable area boasts a wide array of facilities, including numerous shops, supermarkets and highly regarded schools. There are also exceptional transport links for commuters, with the nearest railway station being just 400 metres away, connecting Harrogate, Knaresborough, York and Leeds. Main road routes in all directions are also convenient to access. Harrogate Hospital is less than 1km away, making this location also ideal for medical staff. For leisure and recreation, there is convenient access into open countryside, onto the famous Stray and into Harrogate's vibrant town centre. The North Yorkshire spa town of Harrogate offers an excellent choice of shops, restaurants, bars and tourist attractions and has often featured as one of the most sought-after places to live in the UK. Popular with residents and tourists Harrogate is an ideal base for those keen to explore the Yorkshire Dales and surrounding countryside.
DIRECTIONS
Sat Nav location: HG2 7NW.
GROUND FLOOR
A most impressive reception hall with wide staircase and panelled walls. A useful entrance vestibule and separate cloakroom/WC both retain ornate stained glass detailing to the panelled doors.
Lounge
19' 9'' x 13' 10'' (6.02m x 4.21m) into bay.
Large main reception room with feature fireplace, log burner and bay window with double glazed sash style windows.
Dining Room
13' 3'' x 12' 7'' (4.04m x 3.83m)
Ideal for formal dining, with a feature fireplace and inner French doors to a very useful garden/sun room.
Garden / Sun Room
12' 9'' x 5' 6'' (3.88m x 1.68m)
A useful and versatile space, with windows and door onto the front gardens.
Snug
11' 3'' x 10' 11'' (3.43m x 3.32m)
A cosy central room with log burner.
Kitchen / Living Room
17' 8'' x 16' 5'' (5.38m x 5.00m) max overall.
A wonderfully bright and spacious room, with hand painted kitchen with central island and Corian work surfaces. An additional area lends itself to further seating or dining space, with windows and folding doors onto the garden.
Utility
8' 6'' x 5' 5'' (2.59m x 1.65m)
A useful separate utility/boot room with matching fitted units, Corian surface, sink and boiler cupboard. Space for a washing machine and wine fridge/appliances. Rear door.
FIRST FLOOR
A superbly sized central, split-level landing with large, side, stained glass windows. Further return staircase to the second floor.
Bedroom One + En-Suite
16' 9'' x 13' 11'' (5.10m x 4.24m) max overall.
Large double bedroom with twin sets of large fitted wardrobes and integral TV. Door to the stylish en-suite shower room.
Bedroom Two
13' 3'' x 12' 8'' (4.04m x 3.86m) max.
Double bedroom with feature fireplace and a very useful enclosed/double glazed further room, which would make an ideal study, playroom or snug. Door to:
Jack & Jill En-Suite
This compact and modern shower room neatly serves bed 2 and 3, with doors to both.
Bedroom Three
11' 4'' x 11' 0'' (3.45m x 3.35m) max.
Double bedroom.
Bedroom Four
8' 8'' x 7' 3'' (2.64m x 2.21m)
Good sized single bedroom, also ideal as a home office.
Bathroom & Separate Toilet
Both accessed from the half landing and featuring a stylish free-standing bath suite and quality fixtures.
SECOND FLOOR
A very useful and versatile converted loft space, providing an excellent bedroom suite, with scope for a range of uses (e.g. Semi self-contained teenage suite, master or guest suite or further living space).
Bedroom Five
14' 9'' x 11' 11'' (4.49m x 3.63m) max floor area.
Large double bedroom with eaves access.
Bathroom
9' 2'' x 6' 7'' (2.79m x 2.01m)
Contemporary bath suite plus separate shower cubicle.
OUTSIDE
To the front is an established and generously sized lawned garden, with additional access from the front garden/sun room. A large side driveway provides plentiful parking, with ample dimensions for a campervan or motor home. Secure gated access onto: The rear gardens, which are a particularly generous size, offer a large and level lawn, planted borders, space for a shed/summerhouse and a large paved seating area with brick pizza oven. The gardens are ideal for families, entertaining and pets, and enjoy an open and relatively private setting. The gardens receive a good amount of direct sunlight throughout the day, and would also be ideal for a future installation of a garden room/home office in the NW corner.
LIKE OUR DETAILS? THINKING OF SELLING?
If you're selling a property in Yorkshire, Cumbria, or surrounding areas, we would love to hear from you. We cover a large geographic area and have a particular speciality in selling period properties, individual homes & rural property. Please call us for a friendly initial chat about selling your property. We offer free & no-obligation marketing advice and our sales fees are very competitive. We work on a transparent 'no-sale no-fee' basis with no long contract tie-ins and no hidden extra charges. Our clients enjoy exceptional marketing, successful sales and a friendly service from our experienced staff. Call us or visit our website dalesandshires.com for further details.
WHERE WE COVER:
Dales & Shires Estate Agents are based in Harrogate, North Yorkshire and we sell successfully throughout Yorkshire, Cumbria and surrounding areas. Contact us today to view this property, or to arrange a FREE valuation appraisal of your own property.
Brochures
Property BrochureFull Details- COUNCIL TAXA payment made to your local authority in order to pay for local services like schools, libraries, and refuse collection. The amount you pay depends on the value of the property.Read more about council Tax in our glossary page.
- Band: F
- PARKINGDetails of how and where vehicles can be parked, and any associated costs.Read more about parking in our glossary page.
- Yes
- GARDENA property has access to an outdoor space, which could be private or shared.
- Yes
- ACCESSIBILITYHow a property has been adapted to meet the needs of vulnerable or disabled individuals.Read more about accessibility in our glossary page.
- Ask agent
Knaresborough Road, Harrogate, HG2
NEAREST STATIONS
Distances are straight line measurements from the centre of the postcode- Starbeck Station0.2 miles
- Harrogate Station1.3 miles
- Hornbeam Park Station1.5 miles
About the agent
Dales & Shires - Yorkshire Estate Agents: Based in the prestigious spa town of Harrogate, North Yorkshire. We cover the whole of Yorkshire and sell all types of residential property, with a particular speciality in selling period, individual and rural properties.
We help our clients sell successfully for the best price in the current market, offering a very personal service, expert advice and quality marketing. We can handle sales in all price ranges, so whether you have a town centre a
Industry affiliations


Notes
Staying secure when looking for property
Ensure you're up to date with our latest advice on how to avoid fraud or scams when looking for property online.
Visit our security centre to find out moreDisclaimer - Property reference 12126256. The information displayed about this property comprises a property advertisement. Rightmove.co.uk makes no warranty as to the accuracy or completeness of the advertisement or any linked or associated information, and Rightmove has no control over the content. This property advertisement does not constitute property particulars. The information is provided and maintained by Dales & Shires, Harrogate. Please contact the selling agent or developer directly to obtain any information which may be available under the terms of The Energy Performance of Buildings (Certificates and Inspections) (England and Wales) Regulations 2007 or the Home Report if in relation to a residential property in Scotland.
*This is the average speed from the provider with the fastest broadband package available at this postcode. The average speed displayed is based on the download speeds of at least 50% of customers at peak time (8pm to 10pm). Fibre/cable services at the postcode are subject to availability and may differ between properties within a postcode. Speeds can be affected by a range of technical and environmental factors. The speed at the property may be lower than that listed above. You can check the estimated speed and confirm availability to a property prior to purchasing on the broadband provider's website. Providers may increase charges. The information is provided and maintained by Decision Technologies Limited. **This is indicative only and based on a 2-person household with multiple devices and simultaneous usage. Broadband performance is affected by multiple factors including number of occupants and devices, simultaneous usage, router range etc. For more information speak to your broadband provider.
Map data ©OpenStreetMap contributors.




