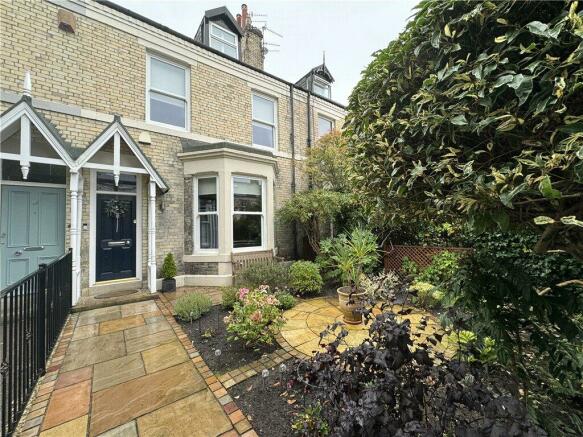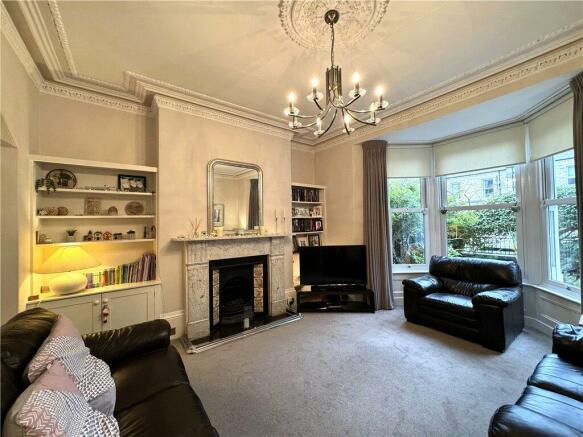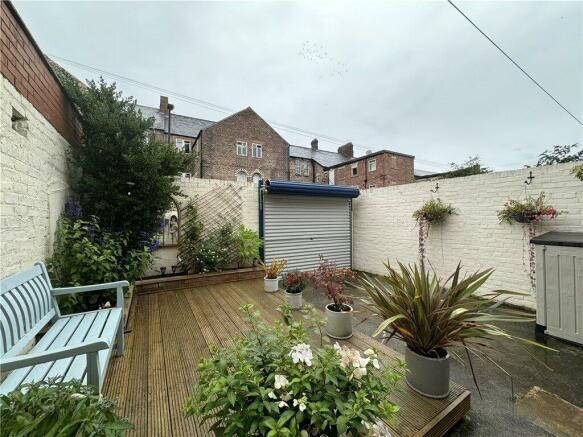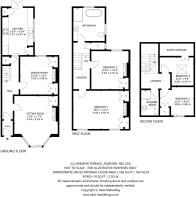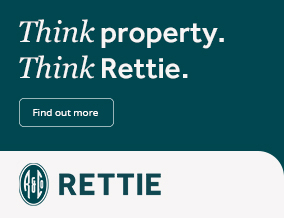
Larkspur Terrace, Jesmond, Tyne and Wear
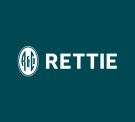
- PROPERTY TYPE
Terraced
- BEDROOMS
4
- BATHROOMS
2
- SIZE
Ask agent
- TENUREDescribes how you own a property. There are different types of tenure - freehold, leasehold, and commonhold.Read more about tenure in our glossary page.
Freehold
Description
Accommodation comprises:
Ground Floor: Entrance Vestibule, Hallway, Sitting Room, Dining Room, Kitchen
First Floor: Landing, Principal Bedroom, Bedroom 2, Family Bathroom
Second Floor: Landing, Bedroom 3, Bedroom 4, Shower Room/WC
Outside: Front Town Garden, Rear Courtyard with Raised Decked Area, Off-Street Parking
Situation: Larkspur Terrace is as popular residential street that is located in the heart of Jesmond just off Acorn Road. This bustling suburb appeals to a wide range of buyers, especially those wanting such a central location and having access to so many amenities. Jesmond offers local and national shops, restaurants, public houses, coffee shops and post office. There is schooling for all ages as well as access to a number of private schools across the city and good commuting access directly into Newcastle city centre via bus, road and Metro. There are a number of open spaces including Jesmond Dene and the Town Moor and there are regional commuting options via the A1 trunk road and coast road.
Description: No 22 Larkspur Terrace is a fine example of a three storey period family home, with versatile and generous accommodation spread over all three floors. With lovely ceilings, the property retains man original features, is heated by gas central heating and has double glazing installed. Accessing the property is via the front door which leads directly into the entrance vestibule and from there to the hallway, where there are stairs off to the first floor, with built-in storage cupboard under. The sitting room is the principal living space towards the front of the property. This is a lovely sized room with bay window, which allows for natural light and space to the room. Its main focal point is a white marble fireplace with gas and cast iron inset, whilst there is shelving and storage cupboard to one alcove and further shelving to the other. The dining room is towards the rear of the property and could also be a family room or playroom. It has a cast iron fireplace, also with a marble mantelpiece surround, with storage cupboard to one of the alcoves, corniced ceiling and ceiling rose. The kitchen is fitted with modern wall and base units with Corian work surface, there is an inset sink unit, gas hob, integral fridge and separate freezer, dishwasher and there is space for a washing machine and tumble dryer and electric ovens. There is wall mounted combination boiler in one of the storage cupboards, French doors leading out to the rear courtyard and a further window to rear. On the first floor there is a landing with stairs off to the second floor and built-in storage cupboard and skylight to rear. The principal bedroom is towards the front of the property and is lovely sized room. It runs the full width of the house with two windows overlooking the front town garden and out towards the street. There is a built-in wardrobe to one of the alcoves, whilst a cast iron fireplace with white marble mantelpiece surround is the main focal point of this beautiful room, with corniced ceiling. Bedroom 2 is towards the rear of the property, it too is as generous double room with built-in wardrobe, a cast iron fireplace with stone surround. Towards the rear of the property is the modern family bathroom, which is a great sized room with a free standing double ended panel bath, a separate double shower cubicle with drench shower over, wash basin and WC, with part timber panel walls and tiled flooring, there are two windows towards the rear elevation. On the second floor there is landing, also with skylight allowing for a great deal of natural light. Bedroom 3 has a dormer window towards the front of the property and has built-in storage cupboard and is a double room and bedroom 4, also a double bedroom, this time towards the rear of the property with a skylight and has storage cupboards also. The shower room has a shower cubicle with electric shower over, wash basin, WC and part panelled walls.
Outside: Towards the front of the property there is a town garden with paved parking up to the front door, mature beds and this is a lovely space, especially for the afternoon and evening sunshine. Towards the rear there is a good sized courtyard with raised decked timber area for outside dining through the summer months. There is also roller door access allowing for off-street parking.
Outgoings:
Council Tax Band E
EPC Rating D
Tenure: Freehold
EPC Rating: D
Council Tax Band: E
- COUNCIL TAXA payment made to your local authority in order to pay for local services like schools, libraries, and refuse collection. The amount you pay depends on the value of the property.Read more about council Tax in our glossary page.
- Band: E
- PARKINGDetails of how and where vehicles can be parked, and any associated costs.Read more about parking in our glossary page.
- Yes
- GARDENA property has access to an outdoor space, which could be private or shared.
- Yes
- ACCESSIBILITYHow a property has been adapted to meet the needs of vulnerable or disabled individuals.Read more about accessibility in our glossary page.
- Ask agent
Larkspur Terrace, Jesmond, Tyne and Wear
NEAREST STATIONS
Distances are straight line measurements from the centre of the postcode- West Jesmond Metro Station0.4 miles
- Jesmond Metro Station0.6 miles
- Iford Road Tram Stop0.7 miles
About the agent
Rettie Newcastle LLP is located in Jesmond and headed up by Rob Taylor. The team at Rettie Newcastle are fully committed to providing a personal and bespoke service to property owners and buyers across the region. With over 55 years combined experience and a proven track record in achieving the best possible outcome for their clients, they very much look forward to acting on your behalf.
Rettie Financial ServicesWe are now expanding our service offering with the launch of Ret
Industry affiliations

Notes
Staying secure when looking for property
Ensure you're up to date with our latest advice on how to avoid fraud or scams when looking for property online.
Visit our security centre to find out moreDisclaimer - Property reference NWC230257. The information displayed about this property comprises a property advertisement. Rightmove.co.uk makes no warranty as to the accuracy or completeness of the advertisement or any linked or associated information, and Rightmove has no control over the content. This property advertisement does not constitute property particulars. The information is provided and maintained by Rettie, Newcastle. Please contact the selling agent or developer directly to obtain any information which may be available under the terms of The Energy Performance of Buildings (Certificates and Inspections) (England and Wales) Regulations 2007 or the Home Report if in relation to a residential property in Scotland.
*This is the average speed from the provider with the fastest broadband package available at this postcode. The average speed displayed is based on the download speeds of at least 50% of customers at peak time (8pm to 10pm). Fibre/cable services at the postcode are subject to availability and may differ between properties within a postcode. Speeds can be affected by a range of technical and environmental factors. The speed at the property may be lower than that listed above. You can check the estimated speed and confirm availability to a property prior to purchasing on the broadband provider's website. Providers may increase charges. The information is provided and maintained by Decision Technologies Limited. **This is indicative only and based on a 2-person household with multiple devices and simultaneous usage. Broadband performance is affected by multiple factors including number of occupants and devices, simultaneous usage, router range etc. For more information speak to your broadband provider.
Map data ©OpenStreetMap contributors.
