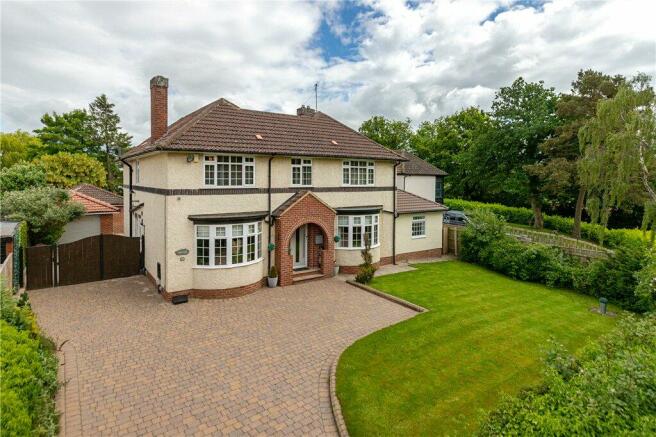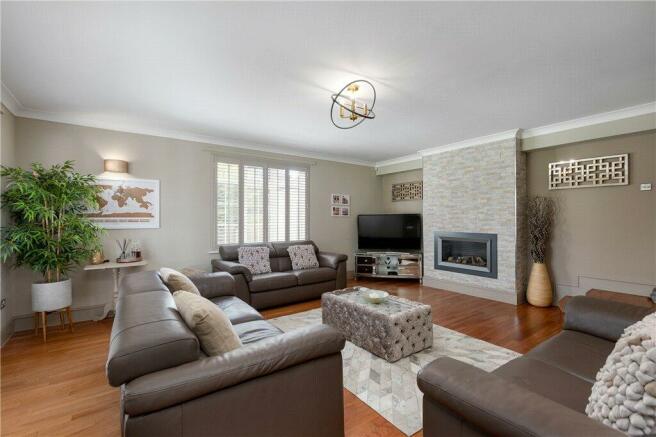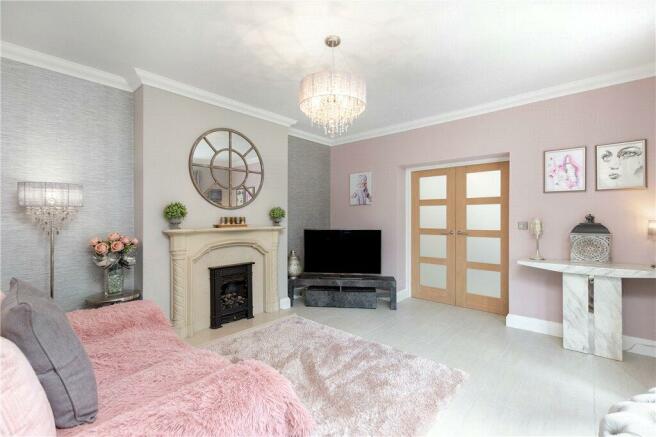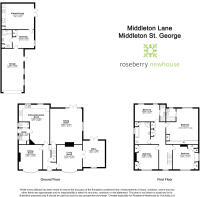
Middleton Lane, Middleton St. George, Darlington
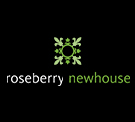
- PROPERTY TYPE
Detached
- BEDROOMS
4
- BATHROOMS
3
- SIZE
2,497 sq ft
232 sq m
- TENUREDescribes how you own a property. There are different types of tenure - freehold, leasehold, and commonhold.Read more about tenure in our glossary page.
Freehold
Key features
- Detached Family House Set in Leafy Surroundings
- Four Double Bedrooms
- Three Bathrooms
- Four Reception Rooms
- Immaculately Presented & Versatile Living Accommodation
- Rear Self Contained One Bedroom Annexe
- Beautiful External Lawn Gardens
- Ample Parking and Detached Garage
- Situated Near to the River Tees for Idyllic Walks
- Close to both Yarm & Darlington with Good Access to Rail Network
Description
Council Tax Band F
GROUND FLOOR
Reception Hall
Sitting Room
5.92m x 5.16m
Living Room
4.06m x 4.24m
Dining Room
4.1m x 3.9m
Home Office/Study
4.37m x 3.68m
Kitchen Breakfast Room
6.58m x 5.08m
Utility Room
2.67m x 1.75m
Cloakroom/WC
FIRST FLOOR
Landing
Master Bedroom
5.18m x 5.16m
En-Suite Shower Room
Bedroom Two
4.1m x 2.82m
En-Suite Shower Room
Bedroom Three
4.24m x 4.06m
Bedroom Four
4.1m x 3.6m
Family Bathroom
EXTERNALLY
Front Gardens
Front lawn gardens with mature hedging which provides a private enclosed aspect.
Rear Gardens
The rear gardens encompass a large central lawn with adjacent patio terrace, ideal for sitting and enjoying outside entertaining, rear gravelled area with greenhouse and timber shed/workshop and partial fence and hedged borders.
Garage & Parking
7.2m x 3.63m
Accessed off Middleton Lane through a gated entrance onto a large block paved driveway with turning area, Further side gates offer secure side aspect parking leading down to the detached double tandem length new garage with electric roller door.
SELF CONTAINED ANNEXE
Adjoining the rear of the garage is a rear self-contained one-bedroom annexe.
Lounge/Kitchen Diner
5.36m x 4.27m
Bedroom
3.02m x 3.58m
En-Suite Bathroom
Annexe EPC Rating
EPC (energy performance certificate) Rating: 55 D
Tenure
The property tenure is Freehold
Council Tax
Local Authority Darlington, Council Tax Band F, annual Estimate £2,959 pa. Flood Risk - Rivers & Sea Very Low
Brochures
Particulars- COUNCIL TAXA payment made to your local authority in order to pay for local services like schools, libraries, and refuse collection. The amount you pay depends on the value of the property.Read more about council Tax in our glossary page.
- Band: F
- PARKINGDetails of how and where vehicles can be parked, and any associated costs.Read more about parking in our glossary page.
- Yes
- GARDENA property has access to an outdoor space, which could be private or shared.
- Yes
- ACCESSIBILITYHow a property has been adapted to meet the needs of vulnerable or disabled individuals.Read more about accessibility in our glossary page.
- Ask agent
Middleton Lane, Middleton St. George, Darlington
NEAREST STATIONS
Distances are straight line measurements from the centre of the postcode- Dinsdale Station0.7 miles
- Teesside Airport Station1.7 miles
- Darlington Station3.6 miles

Welcome to the Teesside Property Hub
Having recently consolidated several of our High Street branches, we now operate from the Teesside Property Hub, consulting on all property related matters across our Region.
With a focus on providing an exceptional level of customer service, we pride ourselves on our expert knowledge, integrity and the outcomes our clients desire. Whether it be achieving the highest possible price for your property, or supporting you through purchasing your dream home, our local property consultants are on hand to offer you a bespoke service.
Social MediaThe property market landscape is changing rapidly, and since Covid-19, we have witnessed a significant shift towards digitalisation and online consumer interactions.
Our own 'source data' has shown that most enquiries now come from online platforms, indicating the changing preferences of buyers and sellers alike. Recognising this trend, we have directed our resources towards enhancing our online presence and digital marketing strategies on platforms such as Facebook, Instagram & TikTok. By doing so, we can reach a far wider audience, attract potential buyers, and ultimately significantly increase exposure for our client's properties.
Customer ServiceWe pride ourselves on delivering an exceptional level of customer service and a large proportion of our business comes from repeat clients and recommendations. With 500+ Google reviews and a rating of 4.9 out of 5 stars, don't just take our word for it, see what our customers have to say about us!
Photography & VideoIn order to attract maximum buyer interest, it is crucial that your property is presented superbly well. We offer a variety of marketing options ranging from professional photography, twilight imagery, drone footage and videography.
The Guild of Property ProfessionalsWhether you're looking to buy or sell a property, we know how important it is to deal with trained and trustworthy professionals. The Guild has been working alongside independent estate agents for 30 years - the industry may have changed in that time, but finding a partner you can rely on to help you through the moving process remains vital. As your chosen Guild Member, we are part of the largest UK-wide network of independent agents who believe in three simple values: knowledge, integrity and results.
Being part of The Guild gives our staff access to training which is approved by Cambridgeshire Trading Standards. We know finding a service that is consistent, professional and detailed is key when choosing the right agent.
Dedicated Sales ProgressionOnce your sale / purchase has been agreed, you will be assigned to one of our sales progression team members. We will provide you with support and guidance
throughout the conveyancing process, hopefully resulting in a speedier transaction with minimal stress.
Sell your home via AuctionIn some instances, you may need to sell your home quickly. Roseberry Newhouse offer an auction service whereby the seller will benefit from a speedy, secure method of sale without the requirement of paying a standard agency fee - for further information, please contact one of our Property Consultants.
ConveyancingPartnering with local solicitors, we can provide you with a several quotations for conveyancing the sale of your property, all of which are offered on a 'no sale, no fee' basis.
Financial ServicesWhether you are looking for a mortgage for your purchase, Investment, re-mortgage or need advice on pensions, our are team are able to assist.
For an appointment contact us on 01642 792488.
Notes
Staying secure when looking for property
Ensure you're up to date with our latest advice on how to avoid fraud or scams when looking for property online.
Visit our security centre to find out moreDisclaimer - Property reference STO220021. The information displayed about this property comprises a property advertisement. Rightmove.co.uk makes no warranty as to the accuracy or completeness of the advertisement or any linked or associated information, and Rightmove has no control over the content. This property advertisement does not constitute property particulars. The information is provided and maintained by roseberry newhouse, Teesside. Please contact the selling agent or developer directly to obtain any information which may be available under the terms of The Energy Performance of Buildings (Certificates and Inspections) (England and Wales) Regulations 2007 or the Home Report if in relation to a residential property in Scotland.
*This is the average speed from the provider with the fastest broadband package available at this postcode. The average speed displayed is based on the download speeds of at least 50% of customers at peak time (8pm to 10pm). Fibre/cable services at the postcode are subject to availability and may differ between properties within a postcode. Speeds can be affected by a range of technical and environmental factors. The speed at the property may be lower than that listed above. You can check the estimated speed and confirm availability to a property prior to purchasing on the broadband provider's website. Providers may increase charges. The information is provided and maintained by Decision Technologies Limited. **This is indicative only and based on a 2-person household with multiple devices and simultaneous usage. Broadband performance is affected by multiple factors including number of occupants and devices, simultaneous usage, router range etc. For more information speak to your broadband provider.
Map data ©OpenStreetMap contributors.
