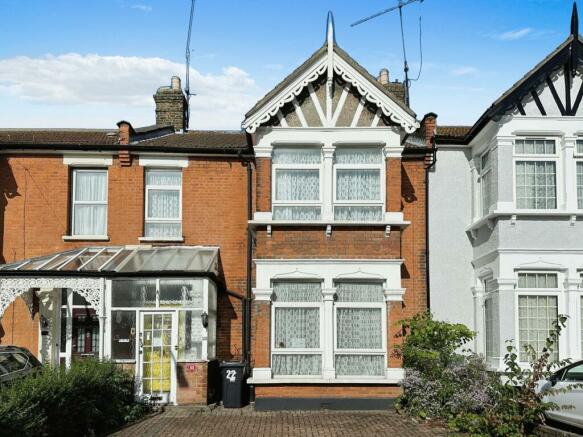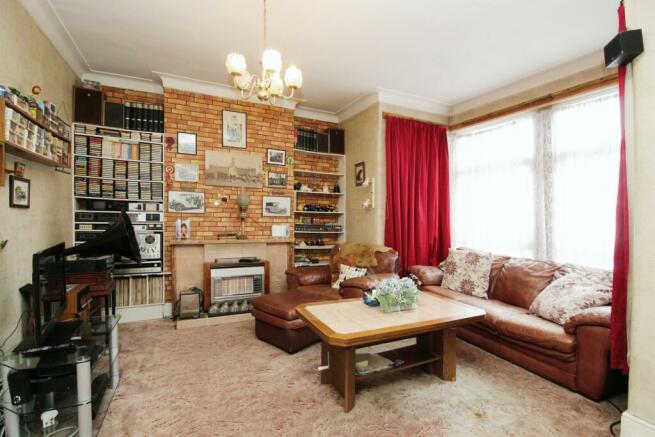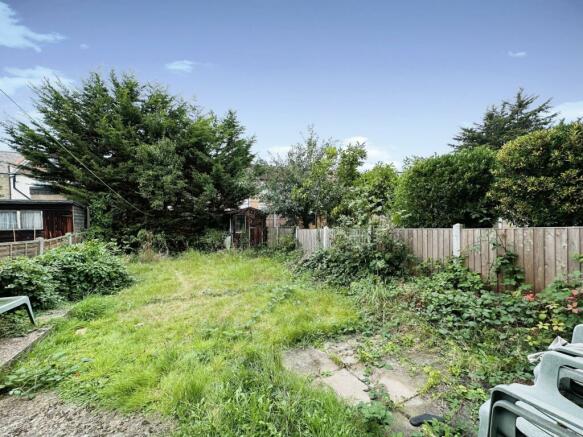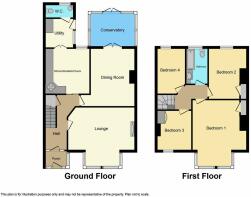Stanhope Gardens, ILFORD, IG1

- PROPERTY TYPE
Terraced
- BEDROOMS
4
- BATHROOMS
1
- SIZE
Ask agent
- TENUREDescribes how you own a property. There are different types of tenure - freehold, leasehold, and commonhold.Read more about tenure in our glossary page.
Freehold
Key features
- SOLD BY PAYNE & CO
- FOUR BEDROOMS
- TWO RECEPTIONS
- FREEHOLD
- COUNCIL TAX - BAND D
- EPC - D
Description
BLANK CANVAS!! This four bedroom, Edwardian, terraced house is located on this popular turning off The Drive in North Ilford and within convenient walking distance to bus routes to Redbridge underground station, Ilford town centre and mainline station with the Elizabeth Line and its major transport links. This property requires basic modernisation and is ready to make into your dream home with further potential to extend to the rear and loft, subject to planning permission. Priced to sell so please call our sales team for your appointment to view.
GROUND FLOOR
ENTRANCE
Via fully enclosed storm porch, opaque glazed door to hallway.
RECEPTION ONE
15' 9" to bay x 16' 10" to alcove (4.80m x 5.13m)
Double glazed square bay window to front, double radiator, gas fire with tiled fire surround, power points, coving to ceiling.
RECEPTION TWO
11' 3" to alcove x 14' 8" (3.43m x 4.47m)
Gas fire with surround, power points, picture rail, coving to ceiling, double glazed double doors to conservatory.
KITCHEN
11' 3" x 11' 3" (3.43m x 3.43m)
Double glazed picture and casement window to rear, double radiator, range of eye and base units with rolled edge worktops, double electric oven, gas hob, stainless steel sink with single drainer and mixer tap, plumbing for dishwasher, door to utility room.
UTILITY ROOM
7' x 8' (2.13m x 2.44m)
Picture and casement window to side, range of base units, plumbing for washing machine, double glazed opaque door to garden.
GROUND FLOOR WC
Picture and casement window to rear, low level flush WC, hand wash basin, tiled splashbacks.
FIRST FLOOR
BEDROOM ONE
13' 1" to alcove x 17' to bay (3.99m x 5.18m)
Double glazed square bay window to front, double radiator, power points, cupboard to alcove.
BEDROOM TWO
9' 7" to alcove x 13' 4" (2.92m x 4.06m)
Double glazed picture and casement window to rear, power points, cupboard to alcove.
BEDROOM THREE
9' 8" to alcove x 10' 3" (2.95m x 3.12m)
Double glazed picture and casement window to front, power points, fitted cupboard.
BEDROOM FOUR
8' x 11' 4" (2.44m x 3.45m)
Double glazed picture and casement window to rear, power points, wall mounted boiler.
FIRST FLOOR BATHROOM/WC
Double glazed opaque picture and casement window to rear, tiled walls, single radiator, close coupled WC, vanity sink unit with mixer tap, panelled spa bath, access to loft.
EXTERIOR
FRONT GARDEN
Brick paved providing off street parking for two cars.
REAR GARDEN
50' with patio area, remainder to lawn.
AGENTS NOTE
Our established contacts mean that we are able to recommend professional local conveyancers to buyers. If we do, we may receive a referral fee of up to £300 from the company we recommend.
Brochures
Brochure 1Council TaxA payment made to your local authority in order to pay for local services like schools, libraries, and refuse collection. The amount you pay depends on the value of the property.Read more about council tax in our glossary page.
Band: D
Stanhope Gardens, ILFORD, IG1
NEAREST STATIONS
Distances are straight line measurements from the centre of the postcode- Ilford Station0.8 miles
- Gants Hill Station0.8 miles
- Redbridge Station0.8 miles
About the agent
Over many years Payne & Co have established themselves as one of the most recognizable and successful agents in East London. The company’s biggest strength is the genuinely warm, friendly and professional approach that we offer all our clients.
Our service is underpinned by over 100 years of combined local knowledge and as members of the Guild of Property Professionals we have the backing and strength of an 800-branch independent agency network throughout England and Wales to support al
Industry affiliations



Notes
Staying secure when looking for property
Ensure you're up to date with our latest advice on how to avoid fraud or scams when looking for property online.
Visit our security centre to find out moreDisclaimer - Property reference 26779434. The information displayed about this property comprises a property advertisement. Rightmove.co.uk makes no warranty as to the accuracy or completeness of the advertisement or any linked or associated information, and Rightmove has no control over the content. This property advertisement does not constitute property particulars. The information is provided and maintained by Payne & Co, Ilford. Please contact the selling agent or developer directly to obtain any information which may be available under the terms of The Energy Performance of Buildings (Certificates and Inspections) (England and Wales) Regulations 2007 or the Home Report if in relation to a residential property in Scotland.
*This is the average speed from the provider with the fastest broadband package available at this postcode. The average speed displayed is based on the download speeds of at least 50% of customers at peak time (8pm to 10pm). Fibre/cable services at the postcode are subject to availability and may differ between properties within a postcode. Speeds can be affected by a range of technical and environmental factors. The speed at the property may be lower than that listed above. You can check the estimated speed and confirm availability to a property prior to purchasing on the broadband provider's website. Providers may increase charges. The information is provided and maintained by Decision Technologies Limited. **This is indicative only and based on a 2-person household with multiple devices and simultaneous usage. Broadband performance is affected by multiple factors including number of occupants and devices, simultaneous usage, router range etc. For more information speak to your broadband provider.
Map data ©OpenStreetMap contributors.




