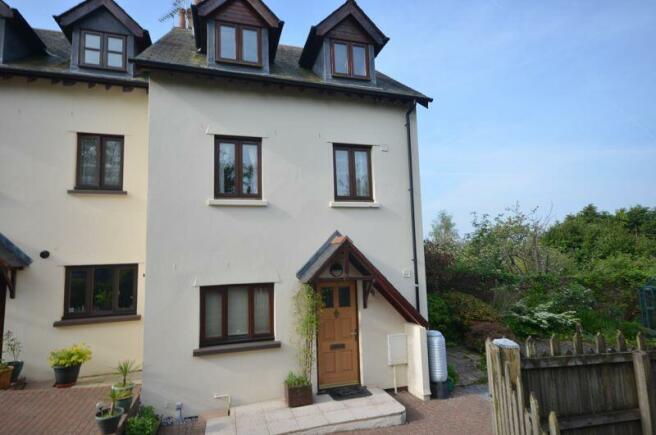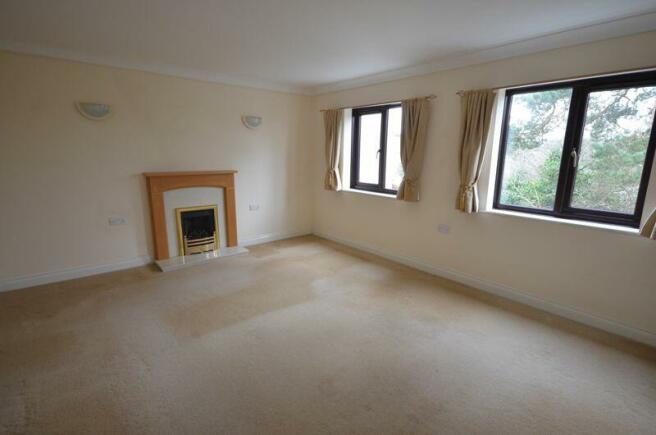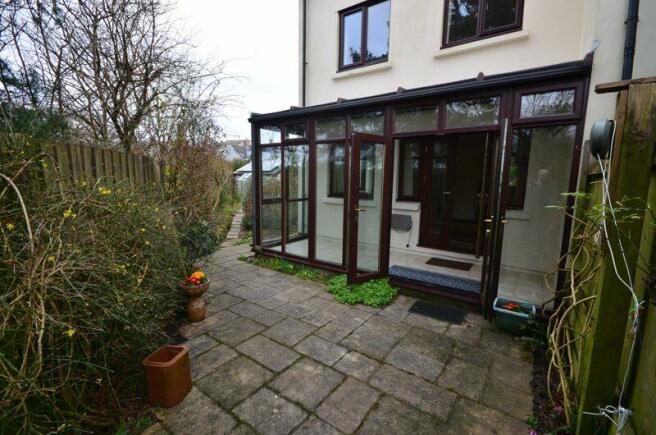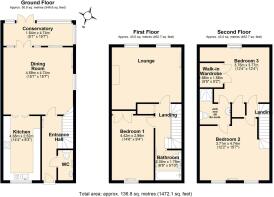
16 The Glebelands, Moretonhampstead, Devon

- PROPERTY TYPE
End of Terrace
- BEDROOMS
3
- BATHROOMS
2
- SIZE
Ask agent
- TENUREDescribes how you own a property. There are different types of tenure - freehold, leasehold, and commonhold.Read more about tenure in our glossary page.
Freehold
Key features
- In a quiet, elevated setting with views
- A spacious three storey end of staggered terrace family home
- Garden, garage, parking and turning space
- Entrance hall and w.c.
- Family room and garden room
- Spacious fitted kitchen
- First floor living room with views
- Three good double bedrooms
- Bathroom and ensuite shower room
- Double glazing, gas centrally heated, PV panels
Description
Situation
The Glebelands is located in a quiet spot in an elevated position enjoying some great views to the Dartmoor countryside and moor. It is a no through road and therefore virtually traffic free and it a safe place for children to play. At the entrance to The Glebelands is a footpath which leads to Cross Street and level access into the centre of town on foot. The Sentry park and access to the countryside are close by. Moretonhampstead has a wide variety of day to day and specialist shops, cafes and pubs, a Primary school and pre school, a library, Parish church and chapel and good sports facilities including a sports centre with a gym and classes, a football pitch, bowling club, tennis club, an open air swimming pool in the summertime and a cycle path to Bovey Tracey. The town is surrounded by countryside walks and the open moor is a short drive away. The A38 and A30 are equidistant at about 8 miles and the County town of Exeter is just 12 miles away along the B3212.
Council tax band
Band D
Services
Mains gas, electricity, water and drainage.
Directions
What3Words : much.debut.committee
By car from the centre of Moretonhampstead. Take the A382 towards Bovey Tracey and take the first turning on the left called Bowring Mead. At the very top of Bowring Mead you find the Glebelands on the left. Drive right to the bottom of the brick paved roadway and 16 is at the very end.
Entrance
A paved pathway leads from the road level to a slated canopy porch which shelters the multi locking panelled front door. There are two exterior lights.
Entrance hall
14' 10'' x 4' (4.52m x 1.22m) plus stairwell
The hall has an oak laminate floor, two pendant light points, a double panel radiator and panelled doors to all rooms and to the under stairs cupboard.
W.C/cloakroom
6' 8'' x 3' 4'' (2.03m x 1.02m)
This room has one fully tiled wall to ceiling height and three to waist height. A low level w.c. is fitted, a wash hand basin, a plumbed heated towel rail, an extractor fan and an oak laminate floor.
Family room
15' 7'' x 14' 11'' (4.75m x 4.54m)
This is a bright room with double glazed hardwood windows and French doors to the garden room at the rear and a large west facing upvc double glazed woodgrain effect side window. The ceiling is coved, there are four wall mounted light points, a double panel radiator and folding panelled doors to the kitchen.
Kitchen
14' 5'' x 8' 3'' (4.39m x 2.51m)
This kitchen has a front facing double glazed hardwood window and an extensive range of base and wall cabinets finished in cream with worktop lighting above the granite worktops which incorporate a one and a half bowl stainless steel sink with a chromed mixer tap, a four burner gas hob with a circulator hood and light above and an electric fan oven and grill below. There is a free standing washer dryer and a half size automatic dishwasher and space for a fridge freezer. There are eight downlighters, a pendant light point and a vinyl tiling effect floor.
Garden room
14' 5'' x 5' 3'' (4.39m x 1.6m)
At the rear of the house with double glazed doors from the family room is this upvc wood grain effect double glazed garden room with a ceramic tiled floor, a wall mounted spotlight fixture and a wall mounted electric convector radiator. Double doors lead to the patio at the rear.
First floor landing
The staircase leads to the first floor and has white painted balusters and balustrade with hardwood handrails to either side. On the landing is a hot water cupboard with folding panelled doors and a fitted factory insulated hot water cylinder and immersion heater with shelving and the central heating timer mounted on the wall. The central heating thermostat is on this landing and panelled doors lead to all rooms.
Sitting room
15' 7'' x 12' 4'' (4.75m x 3.76m)
The house was designed with this first floor reception room to make the best of the view to the Dartmoor countryside and moor. It has two upvc double glazed wood grain effect windows, a hardwood fireplace surround and mantel with a stone inset and hearth and a fitted gas coal effect fire. There is a coved ceiling, four wall light points and a double panel radiator.
Bedroom 3
14' 5'' x 9' 5'' (4.39m x 2.87m) plus double wardrobes
A good double bedroom with a double glazed hardwood front window. a double panel radiator and a large built in double wardrobe with panelled doors and fitted shelving.
Bathroom
6' 9'' x 5' 9'' (2.06m x 1.75m)
The bathroom is fully tiled with a white suite comprising a panelled bath with a shower/mixer tap and a rain shower head and wand, a pedestal wash hand basin with shaver/light above and a low level w.c. There are three ceiling recessed LED downlighters, an extractor fan, a heated plumbed towel rail and a vinyl floor.
Second floor landing
This is a small landing with panelled doors to both bedrooms and a loft hatch and ladder to the spacious attic (15'8"x 13'7"/4.77m x 4.14m) which is floored for storage and where there is a bulkhead light.
Bedroom 2
15' 7'' x 12' 4'' (4.75m x 3.76m)
A rear facing double bedroom with a upvc woodgrain effect dormer window looking out to the Dartmoor countryside and the moor. Built into the room is a large walk in closet (5'5" x 5'4"/1.65m x 1.62m) which has shelving, hanging rails and a light and there is a separate built in single wardrobe. There is ample space for a double bed, a dresser and chest of drawers. A pendant light is fitted, a double panel radiator and a panelled door to the shared 'Jack 'n Jill' shower room.
Bedroom 1
15' 7'' x 14' (4.75m x 4.26m)
A large front facing room with two hardwood double glazed dormer windows, two pendant light points, a double panel radiator and ample space for wardrobes, a double bed, a dressing table and drawers. A panelled door leads into the shared 'Jack 'n Jill' shower room.
Shower room
5' 10'' x 4' 3'' (1.78m x 1.29m) plus shower cubicle
Shared by bedrooms 1 and 2, this shower room has fully tiled walls, a recessed shower with a built in chromed thermostatic shower, a low level w.c. and a pedestal wash hand basin with a shaver/light above. A heated plumbed towel rail is wall mounted, an extractor fan is fitted and a vinyl floor.
Exterior
The garden
Being at the end of The Glebelands the roadway leads onto the private gravelled drive way and parking area owned by No.16. The garden comprises a grassed area with raised vegetable and salad planters and some fruit bushes to the north side of the garage, a greenhouse to the south side with a garden store area behind and a well stocked mature shrubbery with flower shrubs and plants. To the rear of the house is a shaded patio with access to the garden room.
Greenhouse
6' 2'' x 4' 2'' (1.88m x 1.27m)
A green painted aluminium framed greenhouse with sliding double doors.
Garage
18' 6'' x 10' 3'' (5.63m x 3.12m)
This generous single garage has a 7' 5"/2.26m wide doorway which opens to a good space with a metal up and over door, power and light and the inverter for the rooftop PV panels. The floor is concrete and there is the possibility of eaves storage. Mounted on the outside of the garage is an exterior light.
Brochures
Property BrochureFull Details- COUNCIL TAXA payment made to your local authority in order to pay for local services like schools, libraries, and refuse collection. The amount you pay depends on the value of the property.Read more about council Tax in our glossary page.
- Band: D
- PARKINGDetails of how and where vehicles can be parked, and any associated costs.Read more about parking in our glossary page.
- Yes
- GARDENA property has access to an outdoor space, which could be private or shared.
- Yes
- ACCESSIBILITYHow a property has been adapted to meet the needs of vulnerable or disabled individuals.Read more about accessibility in our glossary page.
- Ask agent
16 The Glebelands, Moretonhampstead, Devon
NEAREST STATIONS
Distances are straight line measurements from the centre of the postcode- Yeoford Station8.2 miles
About the agent
Fowlers have a prominent corner office in the bustling town square in Chagford.
We cover Dartmoor and its surrounding villages and as a result are the leading agent for property in this unique area. Philip Fowler has 34 years of experience as an estate agent and has practised solely in this area for the last 26 years after running estate agencies further afield.
With a wealth of local knowledge and having personally dealt with the sales of many of the local properties we are in a
Industry affiliations

Notes
Staying secure when looking for property
Ensure you're up to date with our latest advice on how to avoid fraud or scams when looking for property online.
Visit our security centre to find out moreDisclaimer - Property reference 12133370. The information displayed about this property comprises a property advertisement. Rightmove.co.uk makes no warranty as to the accuracy or completeness of the advertisement or any linked or associated information, and Rightmove has no control over the content. This property advertisement does not constitute property particulars. The information is provided and maintained by Fowlers Estate Agents, Chagford. Please contact the selling agent or developer directly to obtain any information which may be available under the terms of The Energy Performance of Buildings (Certificates and Inspections) (England and Wales) Regulations 2007 or the Home Report if in relation to a residential property in Scotland.
*This is the average speed from the provider with the fastest broadband package available at this postcode. The average speed displayed is based on the download speeds of at least 50% of customers at peak time (8pm to 10pm). Fibre/cable services at the postcode are subject to availability and may differ between properties within a postcode. Speeds can be affected by a range of technical and environmental factors. The speed at the property may be lower than that listed above. You can check the estimated speed and confirm availability to a property prior to purchasing on the broadband provider's website. Providers may increase charges. The information is provided and maintained by Decision Technologies Limited. **This is indicative only and based on a 2-person household with multiple devices and simultaneous usage. Broadband performance is affected by multiple factors including number of occupants and devices, simultaneous usage, router range etc. For more information speak to your broadband provider.
Map data ©OpenStreetMap contributors.





