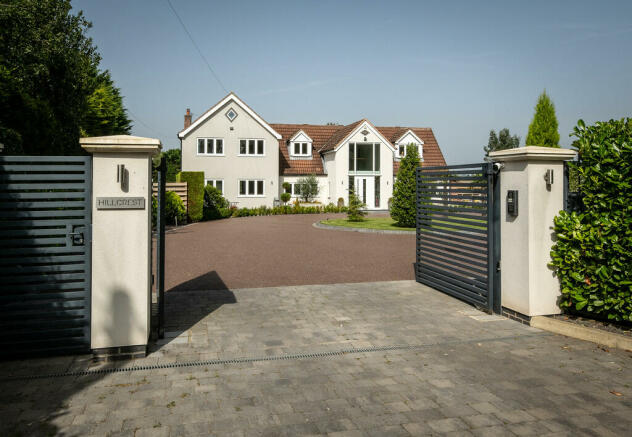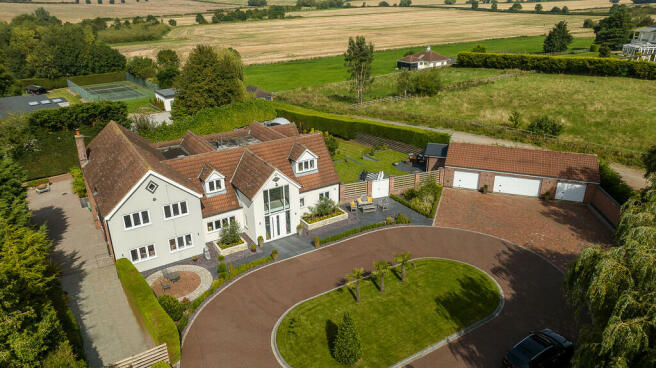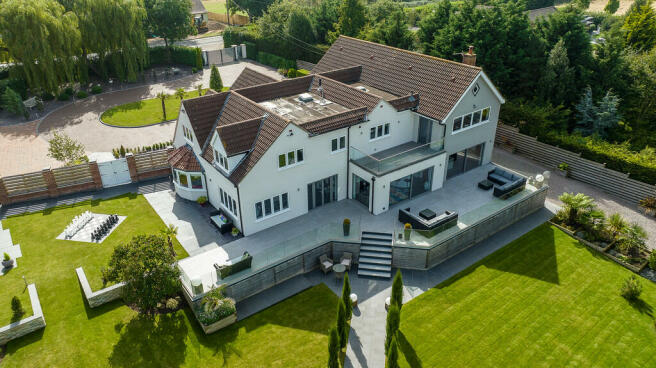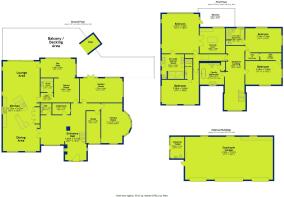
Flawforth Lane, Ruddington

- PROPERTY TYPE
Detached
- BEDROOMS
4
- BATHROOMS
4
- SIZE
5,750 sq ft
534 sq m
- TENUREDescribes how you own a property. There are different types of tenure - freehold, leasehold, and commonhold.Read more about tenure in our glossary page.
Freehold
Key features
- Stunning detached house with sweeping driveway
- Four-bedrooms, three en-suites, family bathroom and two WC's
- High specification throughout and kept to a high standard
- Sought-after location
- Seven reception rooms
- Flexible open plan living space
- Fully landscaped rear gardens
- Large four car garage with ample space
- Electric gates with remote & intercom
- Must be viewed!
Description
This premium home is finished to an exacting standard which will exceed all expectations, briefly comprising of an entrance hall with an impressive full height front door with fingerprint entry, opening into a capacious tiled hallway with underfloor heating, feature inset windows, walnut and glass feature staircase, and automated blinds to all windows.
Off the hallway is a WC, with designer Porcelanosa toilet, wash basin, radiator and underfloor heating.
Adjacent is the cloakroom, with an illuminated diamond feature window, and controls for gas fired central heating, RF Lightwave system, and underfloor heating.
Double doors lead from the hallway to the stunning contemporary large kitchen dining living room. A uniquely designed layout with twin Corian topped islands, one housing an induction hob with flush mounted ceiling extractor, and the other with hot tap and sink. A variety of drawers, base and wall units, media station, corian surfaces and upstands, inset sink, and LED mood lighting with mirrored plinths. Quality NEFF appliances throughout include fan oven, combi microwave, two warming drawers, coffee machine, dishwasher, Liebherr Fridge freezer and integrated wine cooler. The kitchen and dining area benefit from underfloor heating and a white quartz tiled floor.
The living area features herringbone Amtico flooring, a log burner and easy glide aluminium sliding doors, leading to the wrap-around entertaining deck. All lights are wifi controlled and blinds automated.
Leading off the kitchen is a utility area, with a ceiling clothes dryer, room for a fridge and plumbing for washing machine and dryer.
Moving on from the kitchen you have access to both the games room and bar. With Amtico flooring throughout, the bar has access via large easy glide sliding doors to the entertaining deck, the games room has a feature padded wall with integrated LED mirror, designer glass radiator, ceiling mood lighting and a feature star shaped light.
Further access to the main hallway takes you to the rear garden room, with dual aspect windows and aluminium patio doors to the deck and garden. Automated blinds and Amtico flooring.
Off the hallway there is a convenient office, with built in shelf, and window overlooking the front of the property.
The end of the hallway leads to the dedicated TV dark room, with dual aspect windows, bay storage seating, designer Manhattan radiators and blackout blinds.
The bespoke walnut and glass staircase leads up to the large galleried landing and the four bedrooms, a picture floor-to-ceiling window with automated blind, fitted bookcase, glass feature floor and skylight above.
The hall gives access to the large fully tiled family bathroom that is designed with elegance in mind. With Porcelanosa toilet, Keramag basin with matching vanity wall cupboard, Kohler ceiling mounted tap, unique maze radiator, freestanding bath, inset shelves with mood lighting.
Opposite the bathroom sits the first guest room, with dual aspect windows it features a clever use of padding walls to serve as an all-round headboard, concealing useful hidden storage behind.
The rear guest bedroom enjoys dual aspect views overlooking the open countryside and side garden. With a walk-in wardrobe and further storage, a large en-suite with bath, walk-in shower, hand basin and WC.
There is a secret door that leads you down a full-length mirrored LED lit hallway to the third guest and master bedroom suites, and access to the loft.
The third largest guest suite to the front of the property enjoys dual aspect views, automated blinds, a private en-suite with shower, basin, WC and underfloor heating.
The stunning master bedroom suite boasts triple aspect windows with a door leading onto a large, decked area with glass balustrade enjoying unspoilt views. Amtico flooring in the bedroom, a feature padded wall with integrated TV and Sonos bound bar, concealing double doors to the master dressing room.
The showcase walk-in dressing room has a multitude of highlights including shoe carousel, trouser hangers, mood lighting and central glass top island with plenty of hanging space.
The master en-suite has twin walk-in rain showers, dual LED vanity unit with Keramag sinks, enclosed WC, individual radiator bench seat and under floor heating.
Outside of the property, each corner has been designed and thought out with detail in mind. The property is accessed through electric GSM-controlled gates, a large circular resin driveway with a central grass island, leads to a block paved drive in front of the four-five car garage, with three electric up and over doors, fully tiled floor, workbench, cupboards, EV car charger, power sockets, lighting, ceiling mounted speakers, and Wi-Fi access point in the loft.
The front garden has been professionally landscaped and stocked with a variety of flower beds, box hedging and established feature trees. Automated low voltage lighting emphasises the splendour of the landscaping at night.
The rear of this stunning property is again fully landscaped, laid mainly to lawn, with a variety of established trees, stocked raised sleeper beds, and borders. There is a bespoke metal framed entertaining deck area, with porcelain tiles and glass balustrade, downlighting and speaker connections. Accessed from the lounge, bar and garden room it certainly provides a superb entertaining arena.
At the end of the Cypress lined path, lies a truly one-off 'Sky pod', a recycled Air France A320 fuselage, re-purposed as a self-contained garden room, or office with feature fireplace, under floor heating and speakers.
To the side garden lies a full chess board set into the grass, with giant outdoor chess pieces. Aside this is the outdoor WC with storage and vanity unit.
The quality and detail that has been incorporated into the property by the current owners, has to be seen to be appreciated as it certainly has that wow factor.
These sales particulars have been prepared by FHP Living on the instruction of the vendor. Services, equipment and fittings mentioned in these particulars have NOT been tested, and as such, no warranties can be given. Prospective purchasers are advised to make their own enquiries regarding such matters. These sales particulars are produced in good faith and are not intended to form part of a contract. Whilst FHP Living have taken care in obtaining internal measurements, they should only be regarded as approximate.
Purchaser information - Under the Protecting Against Money Laundering and the Proceeds of Crime Act 2002, FHP Living require any successful purchasers proceeding with a purchase to provide two forms of identification i.e. passport or photocard driving license and a recent utility bill. This evidence will be required prior to FHP Living instructing solicitors in the purchase or the sale of a property.
Brochures
BrochureCouncil TaxA payment made to your local authority in order to pay for local services like schools, libraries, and refuse collection. The amount you pay depends on the value of the property.Read more about council tax in our glossary page.
Band: G
Flawforth Lane, Ruddington
NEAREST STATIONS
Distances are straight line measurements from the centre of the postcode- Southchurch Drive Tram Stop2.2 miles
- Southchurch Drive North Tram Stop2.2 miles
- Rivergreen Tram Stop2.2 miles
About the agent
Proactive residential property consultants FHP Living is the residential division of Fisher Hargreaves Proctor Property Consultants, the East Midlands property advisor of the year. We are a vibrant, forward-thinking and proactive estate agency with a dedicated team of hard-working property professionals who focus on specific areas; each agent then becomes an expert with detailed knowledge for that area.
Notes
Staying secure when looking for property
Ensure you're up to date with our latest advice on how to avoid fraud or scams when looking for property online.
Visit our security centre to find out moreDisclaimer - Property reference 102431015842. The information displayed about this property comprises a property advertisement. Rightmove.co.uk makes no warranty as to the accuracy or completeness of the advertisement or any linked or associated information, and Rightmove has no control over the content. This property advertisement does not constitute property particulars. The information is provided and maintained by FHP Living, West Bridgford. Please contact the selling agent or developer directly to obtain any information which may be available under the terms of The Energy Performance of Buildings (Certificates and Inspections) (England and Wales) Regulations 2007 or the Home Report if in relation to a residential property in Scotland.
*This is the average speed from the provider with the fastest broadband package available at this postcode. The average speed displayed is based on the download speeds of at least 50% of customers at peak time (8pm to 10pm). Fibre/cable services at the postcode are subject to availability and may differ between properties within a postcode. Speeds can be affected by a range of technical and environmental factors. The speed at the property may be lower than that listed above. You can check the estimated speed and confirm availability to a property prior to purchasing on the broadband provider's website. Providers may increase charges. The information is provided and maintained by Decision Technologies Limited. **This is indicative only and based on a 2-person household with multiple devices and simultaneous usage. Broadband performance is affected by multiple factors including number of occupants and devices, simultaneous usage, router range etc. For more information speak to your broadband provider.
Map data ©OpenStreetMap contributors.





