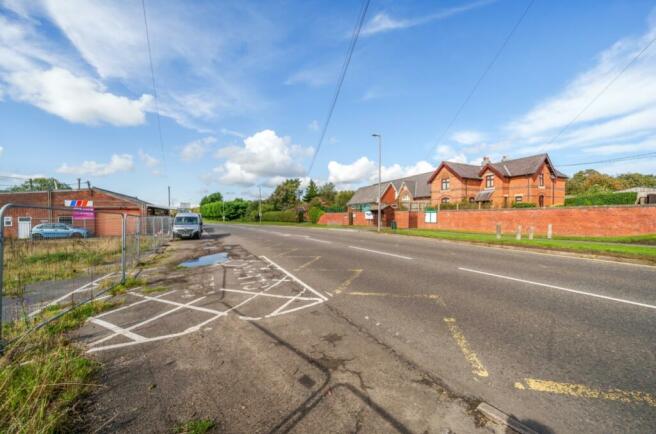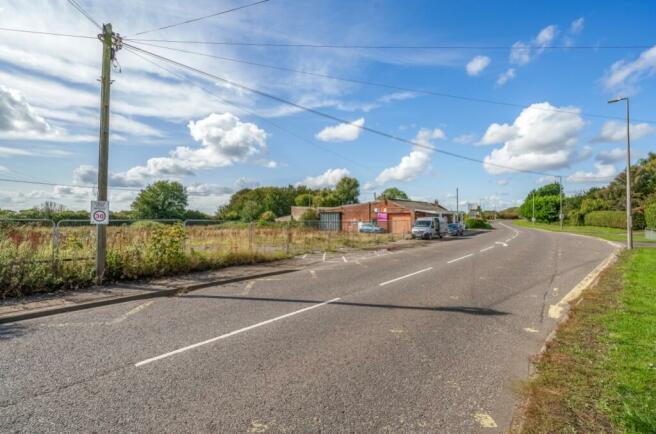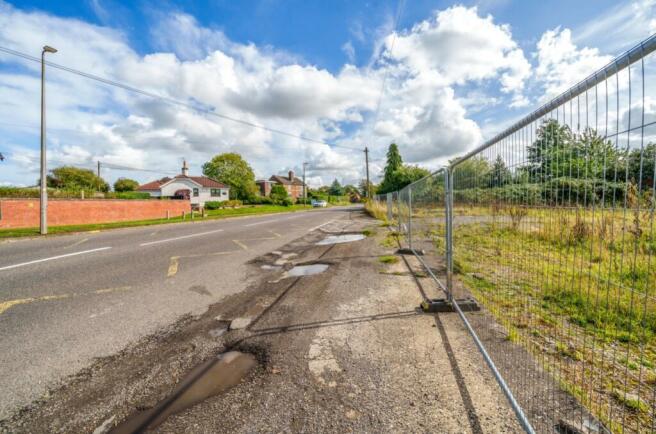Lincoln Road, Baumber, Horncastle, Lincolnshire, LN9
- SIZE AVAILABLE
26,920 sq ft
2,501 sq m
- SECTOR
Land for sale
Key features
- Excellent development site
- Popular central village location
- Planning granted for 5 large 4 bedroom detached houses
- Full planning and plans prepared
- Each property has a detached garage
- 4 miles from all amenities in Horncastle
- Cleared level site of 0.618 acres (0.25 ha)
- 2 x 3 storey houses
- 3 x 2 storey houses
Description
Pygott & Crone are pleased to offer for sale this Development Site situated in a central village location. The site benefits from planning for 5 large 4 bedroom detached houses with garages. Planning permission was approved on the 8th October 2020. Application number S/011/01294/20.
LOCATION
Baumber is a village and civil parish in the East Lindsey district of Lincolnshire. It is situated approximately 4 miles (6 km) north-west from Horncastle, and at the junction of the B1225 and the A158 roads. The village is situated 19 miles east of the counties capital Lincoln.Lincoln is a cathedral city and district in Lincolnshire of which it is the county town. In the 2021 Census, the Lincoln district had a population of 103,813. The 2011 census gave the urban area of Lincoln, including North Hykeham and Waddington, a population of 115,000, a figure which has been updated to 127,540 with the 2021 census.Roman Lindum Colonia developed from an Iron Age settlement of Britains on the River Witham near the Fosse way road. Over time its name was shortened to Lincoln, after successive settlements, including by Saxons and Danes. Landmarks include Lincoln Cathedrall ( for over 200 years the world's tallest building) and the 11th-century Norman Lincoln Castle. The city hosts the Universi
ACCOMMODATION
The site has planning for 5 large detached houses and the accommodation comprises the following floor areas. The site extends to approximately 0.618 acres (0.25 ha) however the boundaries will need detailed measurements prior to a sale being completed.
ACCMMODATION PLOT 1
Plot 1Comprising a 2 storey detached house with the following accommodationGround Floor: Entrance hall with stairs to first floor, lounge, WC, Large kitchen/diner and utility room.First Floor: landing, 4 double bedrooms, two with ensuites and family bathroomFloor area: 159.8 sqm (1720.08 sqft)Garage External area: 36 sqm (387.50 sqft)
ACOMMODATION PLOT 2
Plot 2Comprising a 2 storey detached house with the following accommodationGround Floor: Entrance hall with stairs to first floor, lounge, WC, Large kitchen/diner and utility room.First Floor: landing, 4 double bedrooms, one with ensuite and family bathroomFloor area: 141.10 sqm (1518.80 sqft)Garage External area: 36 sqm (387.50 sqft)
ACCOMMODATION PLOT 3
Plot 3Comprising a 2 storey detached house with the following accommodationGround Floor: Entrance hall with stairs to first floor, family room, lounge, WC, Large kitchen/diner and utility room.First Floor: landing, 4 double bedrooms, one with ensuite and dressing room and family bathroomFloor area: 173.60 sqm (1868.63 sqft)Garage External area: 36 sqm (387.50 sqft)
ACCOMMODATION PLOT 4
Plot 4Comprising a 3 storey detached house with the following accommodationGround Floor: Entrance hall with stairs to first floor, study, lounge, WC, Large kitchen/diner and utility room.First Floor: landing, 3 double bedrooms, one with ensuite and family bathroomSecond Floor: landing, bedroom1 , ensuite and dressing roomFloor area: 228.5 sqm (2459.57 sqft)Garage External area: 23 sqm (247.57 sqft)
ACCOMMODATION PLOT 5
Plot 5Comprising a 3 storey detached house with the following accommodationGround Floor: Entrance hall with stairs to first floor, study, lounge, WC, Large kitchen/diner and utility room.First Floor: landing, 3 double bedrooms, one with ensuite and family bathroomSecond Floor: landing, bedroom 1, ensuite and dressing roomFloor area: 228.5 sqm (2459.57 sqft)Garage External area: 23 sqm (247.57 sqft)
PLANNING PERMISSION
Planning permission granted for the erection of 5 detached dwellings approved on the 8th October 2020. Application number S/011/01294/20
SERVICES
Mains electricity , water and drainage are within the site however since the former pub was demolished have been disconnected
TENURE
The property is being sold freehold with vacant possession
LEGAL COSTS
Each party is responsible for their own legal costs
VAT
The price is exclusive of VAT if applicable
LOCAL AUTHORITY
East Lindsey District Council The HubMareham RoadHorncastle LincolnshireLN9 6PH Tel 01507
VIEWINGS
Contact Pygott & Crone Commercial 36a Silver StreetLincoln LN2 1EWTel
Lincoln Road, Baumber, Horncastle, Lincolnshire, LN9
NEAREST STATIONS
Distances are straight line measurements from the centre of the postcode- Market Rasen Station11.5 miles
Notes
Disclaimer - Property reference 10364430. The information displayed about this property comprises a property advertisement. Rightmove.co.uk makes no warranty as to the accuracy or completeness of the advertisement or any linked or associated information, and Rightmove has no control over the content. This property advertisement does not constitute property particulars. The information is provided and maintained by PYGOTT & CRONE COMMERCIAL, Lincoln. Please contact the selling agent or developer directly to obtain any information which may be available under the terms of The Energy Performance of Buildings (Certificates and Inspections) (England and Wales) Regulations 2007 or the Home Report if in relation to a residential property in Scotland.
Map data ©OpenStreetMap contributors.




