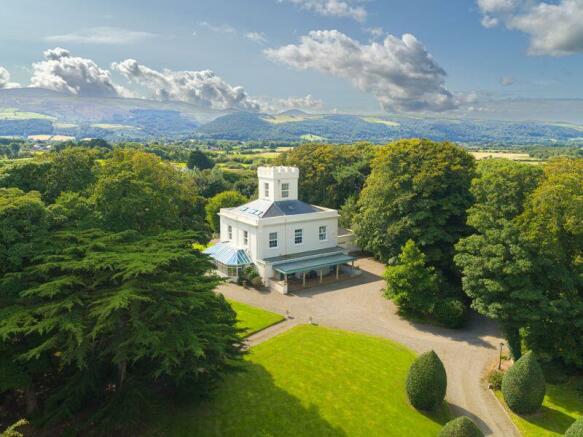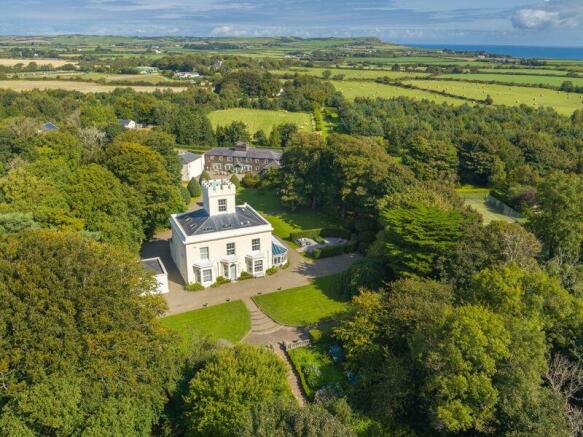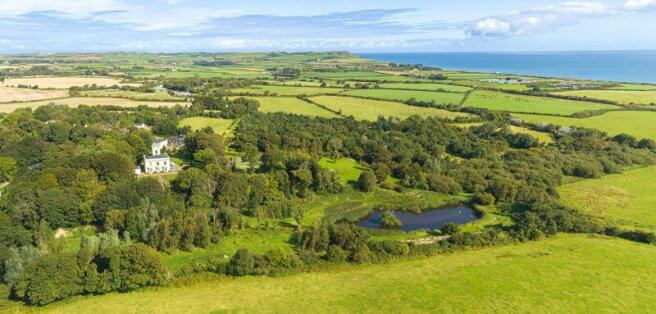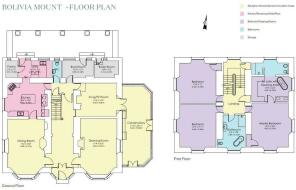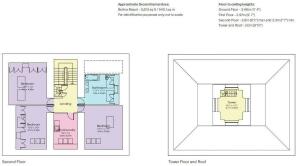Bolivia Mount, The Dhoor, Lezayre, IM7 4ED

- PROPERTY TYPE
Detached
- BEDROOMS
6
- BATHROOMS
3
- SIZE
Ask agent
- TENUREDescribes how you own a property. There are different types of tenure - freehold, leasehold, and commonhold.Read more about tenure in our glossary page.
Freehold
Key features
- A Country Estate Offering Unrivalled Tranquillity And Commanding Views
- Handsome Six Bedroom Georgian House Of Distinctive Appearance
- Separate Three Bedroom Cottage
- Additional Three Bedroom Coach House
- Gymnasium And Office Suite
- Tennis Court ,Stables, Stores, Double Garage
- Beautiful Landscaped Gardens And Mature Private Grounds With One Acre Lake ,Ponds And Fields
- Professionally Illuminated Garden Walkways And Paths
- Grounds Extend To Circa 42.3 Acres
Description
THE ISLE OF MAN
The Isle of Man lies in the Irish Sea between England and Ireland in the heart of the British Isles and has a thriving population of around 86,000. Unlike many islands, the Isle of Man is large enough (30 miles by 12 miles) to offer its wealthy residents a degree of privacy and anonymity seldom found in other low tax jurisdictions. It is also reputedly the 4th safest place in the world to live with only Qatar, Taiwan and UAE considered safer. The UK is ranked 73rd and the Republic of Ireland 70th.
It is remarkable for its variety of landscape – a beautiful coastline, unspoilt glens and mountains rising to over 2,000 ft. There are over 100 miles of coastline, covering an area of 227 square miles, with water warmed by the Gulf Stream. As a result, the Island enjoys equable climate with mild winters. Palm trees are common throughout the Island and wild fuchsias abound.
The Isle of Man is the only country recognised by the UN as a Biosphere with zero noise, light or air...
TRANSPORTATION LINKS
Communications to the United Kingdom, Europe and Ireland are excellent, with up to 20 flights daily to 14 airports including Gatwick, Heathrow and London City in 60-70 minutes, and Birmingham, Manchester and Dublin in 30-40 minutes. The time saving connections through Dublin to America, with immigration speedily cleared in Dublin airport in advance of boarding, are a well-kept secret. There is a modern Private Jet Centre offering business travellers and wealthy residents the opportunity to save time and travel anywhere with a fleet of jets flying in and out across the world. The Island has recently taken delivery of the greenest, most up to date and luxurious ferry ship operating from any port anywhere in the UK. Services run from Heysham and Liverpool and expanded routes during the summer to Belfast and Dublin.
WAY OF LIFE
The Isle of Man offers a unique environment for outdoor pursuits which include: cycling; horse-riding; sailing; water-sports; fishing; hiking; flying and gliding schools; kayaking and mountain biking. There are 8 golf courses and active tennis and rugby clubs across the island. The choice is limitless and appeals to all age groups and families. There is a vibrant cultural scene including jazz festivals, theatre productions and opera recitals, and of course the Island is home to the world-famous Tourist Trophy (TT) motorcycle race. There are good schools, in particular King William's College, which has enjoyed consistently high IB results, but equally some children commute to English and Scottish boarding schools and return for exeats/half term and holidays. Ramsey Grammar has for many years been a feeder for the 6th Form at King William's College. Also, Sulby Junior School is highly regarded.
BACKGROUND
Bolivia Mount is one of the most distinctive and handsome properties to come on the market for some years. Designed as a four square white stucco house, the property was built in 1820 for William Moore and purchased by Philip Teare in 1851 for £1,205. The house was so named as Teare had mining interests in the South American country of Bolivia. Over time various alterations have been made to the Georgian structure and the house now boasts a magnificent entrance hall and staircase with ornate and detailed cornicing throughout. Bolivia Mount has a drawing room and dining room of some grandeur. There are further reception room areas; a luxurious kitchen, pantry and utility areas, six bedrooms and three new bathrooms. A particular feature of the house is the crenellated tower which sits aloft in the main roof, affording far reaching views across the estate and majestic southerly aspects to the hills. In addition to the principal residence is a recently extended three bedroom...
MAIN RESIDENCE
STRUCTURE & CONDITION
Principally stone built with recently painted cement render to the exterior elevations under a re-slated pitched roof. Most of the windows are new double glazed. In excellent order throughout. New oil-fired central heating boiler. New pressurised hot water system.
GROUND FLOOR (Ceiling height of 3.46m)
ENTRANCE HALL
Panelled entrance door. Double glazed side lights. Tiled floor. Inner glazed door with fan light.
HALL
30' 0'' x 8' 7'' (9.14m x 2.62m)
Ornate decorative ceiling cornice and rose. Door to rear hall. Beautiful period staircase to upper floors.
DRAWING ROOM
20' 6'' x 15' 4'' (6.26m x 4.68m)
Elegant room with feature coved marble fireplace having dog grate and granite hearth. Dual aspect. Large bay window. Wall frieze. Ornate coved ceiling and rose. Television point.
DINING ROOM
20' 4'' x 15' 4'' (6.21m x 4.68m)
Feature stone fireplace having dog grate and tile/stone hearth. Dual aspect. 4 wall light points. Large bay window. Ornate coved ceiling and rose. Wall frieze.
KITCHEN
15' 4'' x 20' 4'' (4.68m x 6.21m)
Bespoke hand-made painted kitchen in Farrow and Ball drop cloth and shaded white with Corian and Granite countertops and work surfaces, incorporating 1½ bowl sink unit with mixer tap. Feature cream oil fired Aga. Miele dishwasher, halogen hob with matching extractor over. Matching island unit with illuminated hanging unit over. Window shutters. Tiled floor.
BACK KITCHEN
13' 10'' x 7' 2'' (4.22m x 2.18m)
Bespoke hand-made Matching wall and base units with Corian worksurfaces over. Belfast sink. Miele stainless steel electric oven. Door to pantry with fitted shelving and wine rack. Tiled floor. Dresser. Door to outside.
REAR HALL
12' 6'' x 6' 9'' (3.81m x 2.06m)
Half panelled walls. Understairs cupboard.
BOOT ROOM
12' 10'' x 7' 2'' (3.9m x 2.18m)
Door to outside. Tiled floor. Half panelled walls. Bespoke Fitted Wardrobe.
CLOAKROOM
Heritage WC and pedestal wash hand basin. Tiled floor.
SNUG
15' 4'' x 14' 0'' (4.68m x 4.28m)
Ornate marble fireplace with inset cast multi fuel stove. Marble hearth. Recessed display unit. Oak flooring. Fitted corner cupboard. Covered radiator in Farrow and Ball drop cloth.
GARDEN ROOM
11' 10'' x 32' 11'' (3.60m x 10.03m)
Impressive hardwood double glazed windows to garden room, walled to ¼ height. Two sets of French Doors open to garden and terrace. Oak flooring. Fitted automated blinds throughout. Hand crafted display unit in cream with shelving. 2 radiators.
FIRST FLOOR (ceiling height of 2.97m)
HALF LANDING
Gun cupboard/Shooting Wardrobe.
LANDING
Large landing with ornate plasterwork continuing from ground floor.
MASTER SUITE
15' 3'' x 18' 6'' (4.65m x 5.65m)
Spacious double room with bright dual aspect. Built-in cupboard with hanging and shelving. Coved ceiling. Tastefully decorated with Phillip Jeffries Amalfi Silk Wallcovering.
LUXURY ENSUITE BATHROOM
15' 3'' x 16' 4'' (4.65m x 4.99m)
Hand Made Dual Vanity wash hand basin finished with marble tops. with Lefroy Brooks taps. Illuminated mirrored cabinets above. Drawers and cupboards below. Stand alone roll top bath tub with Lefroy Brooks filler tap and hand held shower attachment. Window shutters. Wall mirror. Lefroy Brooks Heated towel rail. Lefroy Brooks bidet and low level WC. Part tiled walls and floor. Walk-in fully tiled Shower area with Lefroy Brooks fittings. Hand Made Bespoke Fitted (internally illuminated) dresser/wardrobes and drawers. Thermostatically controlled underfloor heating across bathroom floor. With views to sea and lake.
BEDROOM 2
15' 3'' x 17' 11'' (4.65m x 5.46m)
Spacious double room with bright dual aspect. Coved ceiling. 3 wall light points.
BEDROOM 3
15' 3'' x 17' 0'' (4.65m x 5.18m)
Spacious double room with bright dual aspect. Coved ceiling. Built-in storage cupboard with shelving.
FAMILY BATHROOM
9' 4'' x 13' 5'' (2.84m x 4.10m)
Fabulous elevated views to the hills. Victorian and Albert roll top bath tub, separate walk in shower, WC and Victoria and Albert vanity wash hand basin. Mirror. 2 wall light points.
From first floor landing upstairs to
SECOND FLOOR (ceiling heights between 2.3m x 2.8m)
BATHROOM
11' 7'' x 11' 11'' (3.54m x 3.64m)
White suite comprising panelled bath, screen and shower over. Low level WC. Twin bowl wash hand basin on cabinet with cupboards and drawers. 2 illuminated mirrors. Heated towel rail. 2 velux roof lights. Fully tiled walls and floor. Radiator. Dual double cupboard, shelves. Thermostatically controlled underfloor heating.
BEDROOM 4
14' 11'' x 17' 3'' (4.55m x 5.26m)
Exposed beams. 3 velux and 1 large velux roof lights.
LAUNDRY ROOM
9' 4'' x 14' 0'' (2.84m x 4.27m)
Single drainer stainless steel sink unit with mixer tap. Plumbed for washing machine. 3 velux roof lights. Fully Fitted drying racks and shelves.
BEDROOM 5
10' 2'' x 17' 2'' (3.1m x 5.23m)
Fitted cupboards with drawers. Exposed beams. 3 plus 1 large velux roof light.
BEDROOM 6
14' 11'' x 14' 1'' (4.55m x 4.28m)
Fitted cupboards, shelves. 2 velux roof lights.
CASTELLATED TOWER (Ceiling height of 3.0m)
8' 11'' x 11' 7'' (2.71m x 3.53m)
Feature glazed viewing tower, making a perfect yoga retreat with panoramic 360 degrees view. 4 large windows with shutters. Oak floor. Fitted ladder to exterior castellated viewing platform.
OUTSIDE
DETACHED DOUBLE GARAGE BLOCK: Adjacent to principal residence. Electric up and over doors. Power and light.
INTEGRAL BOILER ROOM: Housing new oil-fired central heating boiler and new pressurised hot water system. Quarry tiled floor.
Secluded sun terrace with decorative tiles, with screened yew hedging offering privacy.
COACH HOUSE
STRUCTURE & CONDITION
Slate stone construction with all double glazed windows and doors replaced in October 2021. New oil-fired central heating boiler and pressurised water system. Recently painted throughout. In excellent order throughout.
GROUND FLOOR
PORCH
Double glazed door and windows. Radiator.
ENTRANCE VESTIBULE
Principal staircase to first floor.
HALL
Radiator. Understairs cloakroom.
LARGE UTILITY/LAUNDRY ROOM
10' 0'' x 11' 3'' (3.05m x 3.44m)
Quarry tiled floor. Radiator. Plumbing for washing machine.
BOILER ROOM AREA
New Worcester oil fired central heating boiler and megaflow hot water cylinder.
CLOAKS/WC
Wash hand basin and WC. New tiled floor.
SNUG
9' 10'' x 10' 11'' (3.0m x 3.33m)
Radiator.
BREAKFAST KITCHEN
21' 10'' x 17' 7'' (6.66m x 5.36m)
Range of fitted beech units to base and floor level, laminate worktops, 1 ½ bowl single drainer stainless steel sink unit. Rangemaster electric range oven and hob. Underfloor heating across Kitchen.
FIRST FLOOR
LOUNGE
22' 3'' x 17' 6'' (6.77m x 5.34m)
Feature fireplace with timber mantlepiece. Wealth of exposed roof timbers. 2 velux roof lights. 2 radiators.
BEDROOM 2
14' 0'' x 9' 6'' (4.27m x 2.90m)
Exposed beam ceiling. Radiator. Fitted wardrobes.
SHOWER ROOM
New suite comprising shower cubicle, WC and vanity wash hand basin. Plank style floor. Radiator.
BEDROOM 3
10' 1'' x 14' 6'' (3.08m x 4.43m)
Exposed beam ceiling. Radiator.
MASTER BEDROOM
15' 2'' x 17' 6'' (4.62m x 5.33m)
Wealth of exposed roof timbers and beams. 2 velux roof lights. Newly fitted wardrobes.
ENSUITE BATHROOM
Panelled bath, pedestal wash hand basin and WC. 4 person Tylo sauna. Vinyl flooring.
OUTSIDE
Patio sun terrace.
ADJACENT OFFICE SUITE & GYMNASIUM
STRUCTURE & CONDITION
Slate stone construction with all double-glazed windows and doors
replaced in July 2022. New oil-fired central heating boiler. In excellent
order throughout.
ENTRANCE VESTIBULE
Staircase to first floor.
GROUND FLOOR GYMNASIUM
15' 4'' x 19' 9'' (4.67m x 6.03m)
Dual aspect room. Radiator. Mirrored walls.
CLOAKROOM/WC
FIRST FLOOR OFFICE
15' 5'' x 29' 6'' (4.70m x 9m)
Wealth of exposed beams. French doors to balcony. Fitted bookcases.
COTTAGE
STRUCTURE & CONDITION
Stone built with recently painted render to exterior under re-slated pitched roof. All double-glazed windows and doors replaced June 2022. New oil-fired heating boiler. In good order throughout.
HALL
Tiled floor.
DINING ROOM
13' 1'' x 12' 3'' (3.98m x 3.73m)
Fireplace with cast inset multi fuel stove on tiled hearth. Room opens through arch to
FAMILY ROOM
13' 9'' x 18' 4'' (4.18m x 5.59m)
Spacious reception room with large bay overlooking garden. Television point.
KITCHEN
13' 3'' x 16' 1'' (4.04m x 4.9m)
Comprehensive range of hand finished wooden wall and base units with matching worksurfaces over incorporating ceramic sink. Tiled background. Oil fired Rayburn housed in inset arch. Television point. Tiled floor continues through to
REAR HALL
CLOAKROOM
WC and wash hand basin.
UTILITY ROOM
10' 5'' x 12' 4'' (3.17m x 3.76m)
Spacious utility room and pantry. Wooden base units with matching worksurface having inset ceramic sink. Boulter Camray oil fired central heating boiler. Range of fitted cupboards. Pressurised hot water cylinder.
LANDING
Storage cupboard. Loft access.
MASTER BEDROOM
16' 2'' x 12' 2'' (4.92m x 3.72m)
Spacious double room with bright dual aspect. 2 radiators.
ENSUITE BATHROOM
Heritage white suite comprising WC, pedestal wash hand basin and corner bath with shower attachment over. Advent extractor. Wall mounted medicine cabinet.
BEDROOM 2
13' 9'' x 12' 3'' (4.2m x 3.73m)
Spacious double room with dual aspect. 2 radiators.
BEDROOM 3
11' 9'' x 12' 4'' (3.58m x 3.77m)
SHOWER ROOM
Fully tiled heritage suite in white comprising WC, pedestal wash hand basin and glazed corner shower cubicle. Groher thermostatic shower. Advent extractor.
OUTSIDE
Garden laid to lawn with raised timber decking area. Parking entrance driveway to the rear.
STABLE BLOCK/GARDEN STORE
(L shaped 65' x 17'5 & 25' x 17'5) Timber built under a felt tile roof. Currently arranged as 4 store rooms. Power, light and water.
GARDENERS PRIVY
WC and pedestal wash hand basin. (opposite ornamental pond).
SEPARATE STORE ROOM
21' 6'' x 17' 2'' (6.56m x 5.22m)
GREENHOUSE
25' 0'' x 12' 0'' (7.62m x 3.66m)
Hartley Botanical greenhouse of aluminium construction, walled to ¼ height.
ENTOUT CAS TENNIS COURT
With timber Summerhouse/tennis Pavilion.
GARDENS
In addition to the 3,000 plus trees, extensive planning for the garden began in 2003. The end result, further to plans drafted by Professor Michael Tooley from Fife, who was directly involved in the garden improvements at Miss Gertrude Jekyll's garden at Munstead Wood and Lindisfarne to name but two major projects, has been the creation of formal lawn gardens to the south and east of the principal residence. Panoramic views to the south and west from the terrace to North Barrule, reinforced by a flight of steps to a walk at the foot of the slope with an “Avenue” of cypresses on the south side of the shallow valley; opening up a vista through the sycamores east of the house formed of sixty lime trees. On the southern lowland a 1 acre lake is stocked with Koi Carp and Golden Rudd which has been dug to the depth of 2 metres for natural wild swimming. The garden has been professionally illuminated with various spotlights which are automatically lit at dusk enabling the...
TENURE
The property is for sale, freehold with vacant possession on completion. The property is sold subject to all existing wayleaves or easements.
POSSESSION
Vacant possession on completion.
SERVICES
Mains water, electricity, private drainage and oil fired central heating.
FIXTURES & FITTINGS
All those items usually known as tenants fixtures and fittings, such as fitted carpets, curtains, most light fittings and fitted domestic electrical appliances are included in the sale. Certain garden ornaments/statuary/planters/benches etc are specifically excluded from the freehold sale. Some items of equipment may be purchased by separate negotiation.
RATES
Main House - Rates Payable £2000 approx
The Cottage – Rates Payable £580 approx
Outbuildings/Coach House – Rates Payable £500 approx
Land – Rates Payable £1000 approx.
IMPORTANT NOTICE
The Cottage and the Coach House currently generate an income of approx. £50,000 per annum. Vacant possession will be offered
within 3 months of exchange of contracts.
DIRECTIONS
From Ramsey Bridge, drive north on A9 Andreas Road for ¾ mile until the Grest Home (on your right) and 3-400 yards later turn right into small-sloped lane leading into the hamlet of The Dhoor. After 50 yards a private gated entry to Bolivia Mount lies directly in front. The driveway branches to the right and loops around the house providing easy vehicular access. The driveway branches left for the Coach House and there is separate rear driveway access for the Cottage.
What three words: ///urged.disagrees.oyster.
VIEWING
Strictly by prior appointment with the Vendor's selling agents,
Shane Magee, Chrystals +44 (0) & + 44 (0)
or
James Crawford, Knight Frank +44 (0)20 78611065 & + 44 (0)
DISCLAIMER
1. Particulars: These particulars are not an offer or contract, nor part of one. You should not rely on statements by Knight Frank LLP nor any joint agent in the particulars or by word of mouth or in writing (“information”) as being factually accurate about the property, its condition or its value. Neither Knight Frank LLP nor any joint agent has any authority to make any representations about the property, and accordingly any information given is entirely without responsibility on the part of the agents, seller(s)or lessor(s). 2. Photos etc: The photographs show only certain parts of the property as they appeared at the time they were taken. Areas, measurements and distances given are approximate only. 3. Regulations etc: Any reference to alterations to, or use of, any part of the property does not mean that any necessary planning, building regulations or other consent has been obtained. A buyer or lessee must find out by inspection or in other ways that these matters have been...
Brochures
Property BrochureFull Details- COUNCIL TAXA payment made to your local authority in order to pay for local services like schools, libraries, and refuse collection. The amount you pay depends on the value of the property.Read more about council Tax in our glossary page.
- Ask agent
- PARKINGDetails of how and where vehicles can be parked, and any associated costs.Read more about parking in our glossary page.
- Yes
- GARDENA property has access to an outdoor space, which could be private or shared.
- Yes
- ACCESSIBILITYHow a property has been adapted to meet the needs of vulnerable or disabled individuals.Read more about accessibility in our glossary page.
- Ask agent
Energy performance certificate - ask agent
Bolivia Mount, The Dhoor, Lezayre, IM7 4ED
Add an important place to see how long it'd take to get there from our property listings.
__mins driving to your place
Your mortgage
Notes
Staying secure when looking for property
Ensure you're up to date with our latest advice on how to avoid fraud or scams when looking for property online.
Visit our security centre to find out moreDisclaimer - Property reference 6644240. The information displayed about this property comprises a property advertisement. Rightmove.co.uk makes no warranty as to the accuracy or completeness of the advertisement or any linked or associated information, and Rightmove has no control over the content. This property advertisement does not constitute property particulars. The information is provided and maintained by Chrystals, Isle of Man. Please contact the selling agent or developer directly to obtain any information which may be available under the terms of The Energy Performance of Buildings (Certificates and Inspections) (England and Wales) Regulations 2007 or the Home Report if in relation to a residential property in Scotland.
*This is the average speed from the provider with the fastest broadband package available at this postcode. The average speed displayed is based on the download speeds of at least 50% of customers at peak time (8pm to 10pm). Fibre/cable services at the postcode are subject to availability and may differ between properties within a postcode. Speeds can be affected by a range of technical and environmental factors. The speed at the property may be lower than that listed above. You can check the estimated speed and confirm availability to a property prior to purchasing on the broadband provider's website. Providers may increase charges. The information is provided and maintained by Decision Technologies Limited. **This is indicative only and based on a 2-person household with multiple devices and simultaneous usage. Broadband performance is affected by multiple factors including number of occupants and devices, simultaneous usage, router range etc. For more information speak to your broadband provider.
Map data ©OpenStreetMap contributors.
