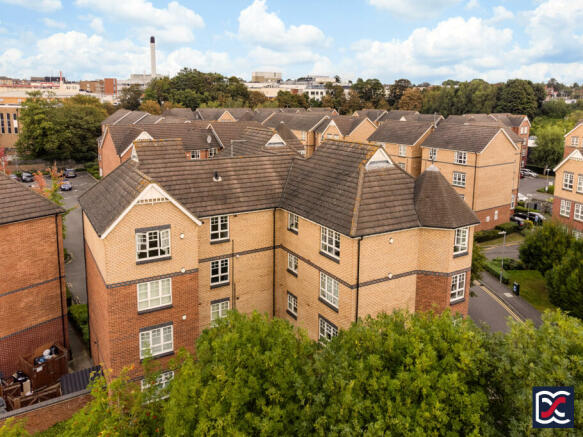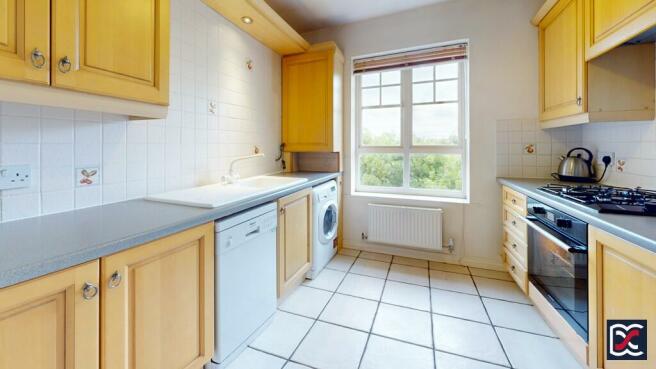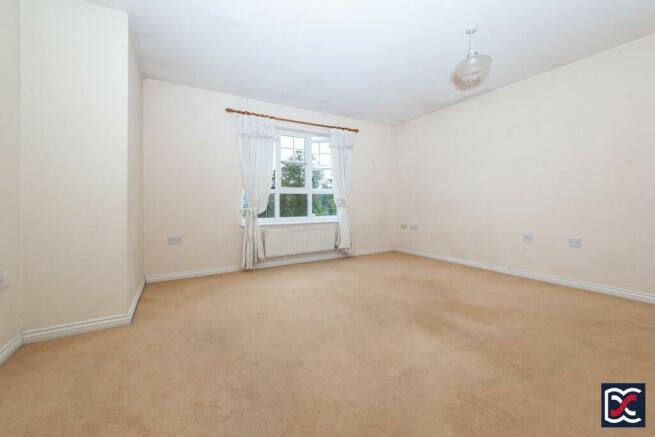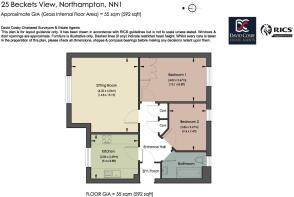Beckets View, Northampton, NN1

- PROPERTY TYPE
Apartment
- BEDROOMS
2
- BATHROOMS
1
- SIZE
592 sq ft
55 sq m
Key features
- Investment Property
- Top Floor Apartment
- Two Bedrooms
- Allocated Parking
- Gas Central Heating
- Close to the Northampton Town Centre
- Close to Northampton General Hospital
Description
Beckets View is located on the top floor of a purpose-built apartment block close to Northampton town centre with views over Becket's Park and in close proximity to Northampton University and Northampton General Hospital. The property would be perfect for buy-to-let investors and benefits from an allocated parking space with permit and additional visitors parking permit. The apartment is subject to an ongoing assured shorthold tenancy with a current rent of £1,100pcm.
Features:
Top Floor Apartment
Two Bedrooms
No Upper Chain
Ideal Buy to Let Investment
Gas Central Heating
Allocated Parking
Close to the Northampton Town Centre
Local Authority: West Northamptonshire Council (Northampton area)
Council Tax: Band C
EPC: Rating C
Services: Gas, electric, water, drainage
Location:
Located in Northampton Town Centre the apartment offers excellent access to Northampton University, Northampton General Hospital, and Northampton Train Station. The apartment enjoys open views over Becket's Park, a traditional recreation ground with grassy riverside banks alongside the River Nene. The park features tree-lined walks which date back to the late 18th century, as well as amenities such as tennis courts and children's play area. The recently renovated Northampton train station is close by and provides direct links for commuters to London and Birmingham.
Accommodation:
Entrance Lobby
The front entrance lobby is accessed off the communal stairwell via a six-panel door. Floors are finished with carpet and walls are neutrally decorated. A further white six panel door opens to the main entrance hall.
Main Entrance Hall
Centrally located within the apartment and fitted with matching cut pile carpet with panelled doors opening to the principal bedrooms, kitchen, sitting room and bathroom. Two cupboards provide useful storage space.
Kitchen
The kitchen is located to the front elevation of the property with a four-unit casement window providing partial views towards Beckets Park. A good range of base and wall units have been installed with roll top work surfaces and a built-in four burner gas hob with electric oven below and extractor hood above. There is space for a slimline dishwashing machine and fridge freezer and walls are partly finished with decorative ceramic tiles.
Sitting Room / Dining Room
The large sitting / dining room is located to the front elevation of the property and has good views over Beckets Park and further afield via a six-unit casement window. Floors are finished with matching carpets and walls are neutrally decorated.
Bedroom One
Bedroom one is located to the rear left hand side of the property and is a double bedroom with built in three-door wardrobe incorporating fitted chamfered shelving. Floors have matching carpets and a four-unit window overlooks the rear aspect.
Bedroom Two
Bedroom two is a small double bedroom, again located on the rear elevation with a two-unit window. Floors are finished with matching carpet and walls are neutrally decorated.
Bathroom
Located to the rear elevation of the property with a casement window providing natural lighting and ventilation. The bathroom is fitted with a three-piece suite comprising chamfered bath with pillar taps and shower over, ceramic wash hand basin with pedestal and chrome mixer taps and close coupled W/C. Walls are neutrally decorated with half height ceramic tiles around the bath and wash hand basin and floors are finished with marble effect vinyl tiles.
Agent Note:
Please note that these particulars are subject to the approval of the Vendors. If there is any particular point upon which you would like further clarification or verification, please let us know as soon as possible. This is a leasehold property, and a service charge is payable. The lease terms and service charge provisions should be verified by your legal adviser.
Lease Term: 150 Years from 1st February 2002
Current Service Charge: £1.285.87 pa
Important Notice:
Whilst every care has been taken with the preparation of these Sales Particulars complete accuracy cannot be guaranteed and they do not constitute a contract or part of one. David Cosby Chartered Surveyors have not conducted a survey of the premises, nor have we tested services, appliances, equipment, or fittings within the property and therefore no guarantee can be made that they are in good working order. No assumption should be made that the property has all necessary statutory approvals and consents such as planning and building regulations approval. Any measurements given within the particulars are approximate and photographs are provided for general information and do not infer that any item shown is included in the sale. Any plans provided are for illustrative purposes only and are not to scale. In all cases, prospective purchasers should verify matters for themselves by way of independent inspection and enquiries. Any comments made herein on the condition of the property are provided for guidance only and should not be relied upon.
Brochures
BrochureFull Details- COUNCIL TAXA payment made to your local authority in order to pay for local services like schools, libraries, and refuse collection. The amount you pay depends on the value of the property.Read more about council Tax in our glossary page.
- Ask agent
- PARKINGDetails of how and where vehicles can be parked, and any associated costs.Read more about parking in our glossary page.
- Allocated,Visitor
- GARDENA property has access to an outdoor space, which could be private or shared.
- Ask agent
- ACCESSIBILITYHow a property has been adapted to meet the needs of vulnerable or disabled individuals.Read more about accessibility in our glossary page.
- No wheelchair access
Beckets View, Northampton, NN1
NEAREST STATIONS
Distances are straight line measurements from the centre of the postcode- Northampton Station1.0 miles
About the agent
David Cosby Chartered Surveyors, Farthingstone
Little Court Cottage Maidford Road, Farthingstone, NN12 8HE

David Cosby is a multidisciplinary Chartered Surveying practice offering professional, friendly advice on all aspects of commercial and residential property matters.
Established in 2003 and based in Northamptonshire we are ideally situated near to the motorway networks to enable our surveyors to carry out a full range of services across the regions for individuals as well as businesses.
Please click on the links below for further information on the services that we offer or comple
Industry affiliations

Notes
Staying secure when looking for property
Ensure you're up to date with our latest advice on how to avoid fraud or scams when looking for property online.
Visit our security centre to find out moreDisclaimer - Property reference 6194. The information displayed about this property comprises a property advertisement. Rightmove.co.uk makes no warranty as to the accuracy or completeness of the advertisement or any linked or associated information, and Rightmove has no control over the content. This property advertisement does not constitute property particulars. The information is provided and maintained by David Cosby Chartered Surveyors, Farthingstone. Please contact the selling agent or developer directly to obtain any information which may be available under the terms of The Energy Performance of Buildings (Certificates and Inspections) (England and Wales) Regulations 2007 or the Home Report if in relation to a residential property in Scotland.
*This is the average speed from the provider with the fastest broadband package available at this postcode. The average speed displayed is based on the download speeds of at least 50% of customers at peak time (8pm to 10pm). Fibre/cable services at the postcode are subject to availability and may differ between properties within a postcode. Speeds can be affected by a range of technical and environmental factors. The speed at the property may be lower than that listed above. You can check the estimated speed and confirm availability to a property prior to purchasing on the broadband provider's website. Providers may increase charges. The information is provided and maintained by Decision Technologies Limited. **This is indicative only and based on a 2-person household with multiple devices and simultaneous usage. Broadband performance is affected by multiple factors including number of occupants and devices, simultaneous usage, router range etc. For more information speak to your broadband provider.
Map data ©OpenStreetMap contributors.




