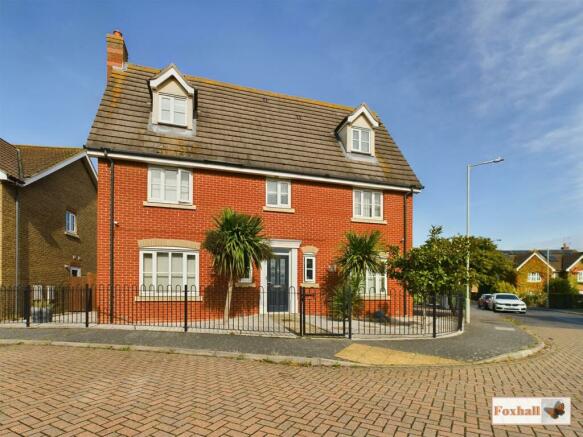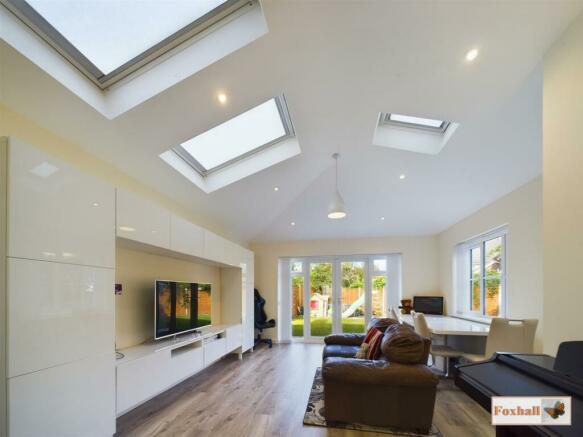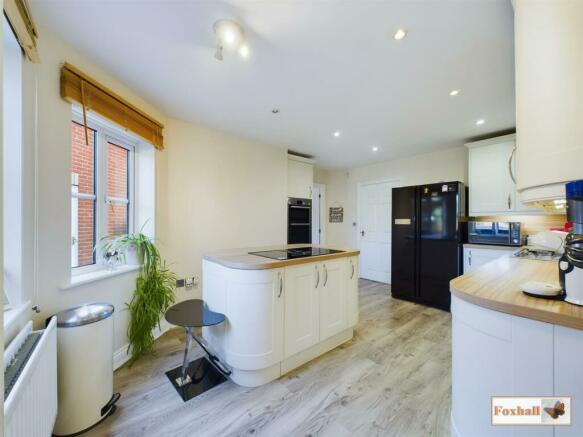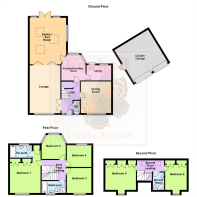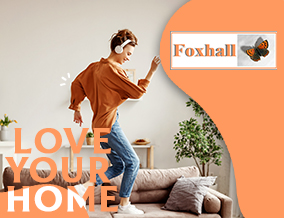
Jeavons Lane, Kesgrave, Ipswich
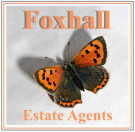
- PROPERTY TYPE
Detached
- BEDROOMS
6
- BATHROOMS
3
- SIZE
Ask agent
- TENUREDescribes how you own a property. There are different types of tenure - freehold, leasehold, and commonhold.Read more about tenure in our glossary page.
Freehold
Key features
- SUBSTANTIAL EXTENDED DETACHED SIX DOUBLE BEDROOM DETACHED HOUSE
- FAMILY / SUN ROOM 17'7" x 13'9" ADDED 5 YEARS AGO
- LOUNGE AND SEPARATE DINING ROOM
- CONTEMPORARY KITCHEN / BREAKFAST ROOM 5 YEARS OLD
- DOUBLE GARAGE AND OFF ROAD PARKING THREE SPACES
- THREE BATHROOMS / EN-SUITE (TOP FLOOR RE-FITTED 3 MONTHS AGO) & DOWNSTAIRS W.C.
- 2000 SQ FT EXCESS ACCOMMODATION
- SECLUDED REAR GARDEN
- FREEHOLD - COUNCIL TAX BAND F
Description
***Foxhall Estate Agents*** are delighted to offer for sale this substantial extended detached six double bedroom family house offering in excess of 2000 sq ft of accommodation over three floors with double garage and an additional two/three off road parking spaces in the heart of ever popular Grange Farm, Kesgrave.
The property comprises of six double bedrooms, three bathrooms / en-suites together with downstairs cloakroom, contemporary kitchen/breakfast room and separate spacious lounge through to family / sun room with Velux windows and separate dining room.
The contemporary kitchen/breakfast room is located in the turret and therefore has double window aspect over the garden, with an extensive range of Wren units and central island fitted just 5 years ago. With a utility room next-door with matching work-surfaces and flooring fitted at the same time, sink bowl drainer and plumbing and space for further appliances this is extremely practical to service a large family. The property is built around the central stairs meaning a large light and airy reception hallway, first floor landing and indeed second floor landing.
The first floor comprises of the main double bedroom, with fitted wardrobes leading to generous en-suite bathroom. There are three further double bedrooms on this floor, one of which is the turret room and therefore has triple aspect windows. There is also a four piece family bathroom.
Summary Continued - On the second floor are two further double bedrooms both with dormer windows and a wall of bespoke fitted wardrobes. There is also a shower room re-fitted just three months ago and the landing is wide enough to house two desks if required and there are two handy Velux windows and electric sockets to facilitate this.
The property also benefits from a double garage that is longer than average, has boarded eaves and large area for storage including two off road parking spaces in front. The rear garden is a good size and secluded from the neighbours and includes a decking area, Indian sandstone patio and lawn area. The current homeowners have had luxury flooring fitted by Deben Carpets throughout the ground floor (apart from dining room) so this all matches and flows. Nearly all the double bedrooms have bespoke fitted wardrobes and these are all to stay.
Situated on the outskirts of Ipswich and in the heart of Grange Farm just off Ropes Drive, surrounded by a number of local amenities including Tescos, doctors surgery, schools, takeaway restaurants, library and close to Millennium playing field and on Route 66 bus route. Conveniently located for access both into Ipswich town and waterfront in one direction and Martlesham and Woodbridge in the other as well as the A12 / A14.
Front Garden - Attractive metal railings enclosing the front garden with pedestrian gate, low maintenance front garden, small mature trees leading to the front door. To the righthand side of this is a driveway suitable for at least three good sized vehicles off road in front of the double garage. Pedestrian door through to the rear garden.
Entrance Hall - UPVC plus ornate glazed front door to entrance hall with double glazed window to side with fitted blind and obscure window above, high quality luxury flooring, double doors to lounge, door to dining room, door to kitchen/breakfast room, door to cloakroom, large under-stairs storage cupboard, stairs rising to first floor, radiator, smoke alarm, burglar alarm and CCTV for outside.
Cloakroom - Comprising low level W.C., vanity wash hand-basin, radiator, obscure double glazed window to front with fitted blind and high quality luxury flooring.
Lounge - 5.795 x 3.541 (19'0" x 11'7" ) - Feature fireplace with marble back plate and hearth and inset coal effect electric fire, large double glazed window to front with fitted blinds, high quality luxury flooring, two radiators, aerial point, wall-lights, coving and double bi-fold wood and glazed doors into family / sun room. Contemporary floating unit to stay.
Family Room/Sun Room - 5.367 x 4.197 reducing to 3.422 (17'7" x 13'9" red - The current owners extended the property just five years ago to include this superb family / sun room. With three large Velux window all automated with rain sensors and electric control for blinds, high quality flooring, radiator, spot-lights and double glazed French doors with fitted blinds opening out onto the rear garden with double glazed windows to both sides and double glazed window to side. Handy door through to kitchen/breakfast room. There is a substantial storage unit housing tv, etc to stay.
Dining Room/Potential Bedroom Seven - 3.656 x 3.500 (11'11" x 11'5") - Large double glazed window to front with fitted blinds, radiator, carpeted flooring and coving.
Kitchen/Breakfast Room - 4.703 x 3.171 (15'5" x 10'4") - Comprising of a large selection of wall and base units with work-surfaces over and drawers and cupboards under to include curved corner units, built-in Bosch double oven, central island with in-built AEG touch combo hood with central extractor fan, cupboards around entire breakfast unit to include a multitude of corner cupboards, space for American style fridge/freezer, stainless steel one and a half sink bowl drainer unit with mixer tap, built-in Hotpoint dishwasher, high quality luxury flooring, two double glazed windows overlooking rear garden, radiator and door through to sun room.
Utility Room - 2.842 x 1.751 (9'3" x 5'8") - Comprising wall and base units with cupboards under, space and plumbing for washing machine, space for dryer, work-surfaces over, stainless steel sink unit with mixer tap over plus water fountain, water softener, Potterton boiler, new trip switch controller unit, high quality luxury flooring, double glazed window to rear, double glazed door to rear garden and plenty of storage space.
First Floor Landing - 3.248 x 2.700 (10'7" x 8'10") - Doors to bedrooms one, two, three and four and also family bathroom. Stairs up to second floor.
Family Bathroom - 3.179 x 1.861 (10'5" x 6'1") - Comprising panelled bath with mixer tap over and shower attachment, vanity wash hand-basin with tiled splash-back and vanity unit, low level W.C. with enclosed cistern, obscure double glazed window to front, walk-in tiled shower cubicle with shower over, shaver point, extractor fan, vinyl click flooring and radiator.
Main Bedroom - 3.972 x 3.567 (13'0" x 11'8") - Double glazed window to front, radiator, triple fitted wardrobes, door into airing cupboard with full height water tank with full fill, carpeted flooring, coving and door to en-suite.
En-Suite Bathroom - 2.519 x 1.702 (8'3" x 5'7") - Comprising panelled bath with mixer tap and shower attachment over, pedestal wash hand basin, splash-back tiling, low level W.C., shaver point, obscure double glazed window to rear, extractor fan, radiator and vinyl click flooring.
Bedroom Two - 3.856 x 3.177 (12'7" x 10'5") - Situated in the turret and therefore has three double glazed windows to rear, radiator, coving and carpeted flooring.
Bedroom Four - 3.440 x 2.309 (11'3" x 7'6") - Double glazed window to rear, carpeted flooring, radiator and coving.
Bedroom Three - 3.436 x 3.402 (11'3" x 11'1") - Double glazed window to front, radiator, carpeted flooring, coving and double mirror fronted wardrobes (potential negotiation).
Second Floor Landing - Wide landing with plenty of natural light and plug sockets so therefore suitable potentially to house a couple of desks if need be to turn this into a study area if for instance the upstairs rooms were for children/teenagers. Doors to bedroom five, bedroom six and shower room, two Velux windows, smoke alarm, carpeted flooring and radiator.
Bedroom Five - 3.621x 3.540 (11'10"x 11'7") - Double glazed dormer window with roller blind, radiator, carpeted flooring, loft hatch which has just been replaced and give access to the eaves and complete wall of fitted bespoke wardrobes, some mirror fronted.
Bedroom Six - 3.659 x 2.530 (12'0" x 8'3") - Re-decorated in January this year, there is a double glazed dormer window to front, radiator, complete wall of bespoke wardrobes from Hammonds, one of which has plug sockets suitable for a T.V in the recess to close away, modern touch light switch and carpeted flooring.
Shower Room - 2.009 x 1.578 (6'7" x 5'2") - Re-fitted just three months ago and comprising low level W.C., pedestal wash hand-basin, walk-in shower cubicle with shower over, shaver point, tiled splash-back, radiator, vinyl click flooring, extractor fan, modern touch light switch and spot-lights.
Rear Garden - 14.232 x 11.529 (46'8" x 37'9") - The fully enclosed secluded garden is larger than most for this size property on Grange Farm and starts with a beautiful Indian Sandstone patio area, leading from all the rear doors and double garage, there is also a covered decking area with wisteria which gets the sun from early afternoon onwards and a large lawn area leading to a children's play area with rubber bark. On the opposite side from the garage is a side area suitable for a small shed / storage area. There are outside PIR lighting and an outside tap.
Double Garage - 5.807 x 5.630 (19'0" x 18'5") - Two manual up and over doors, light and power, fully boarded apex roof with reinforced beams and whole of loft space converted with proper ceiling which has a floor above it for top floor and fitted ladders and power and light and pedestrian door to side.
Agents Notes - Tenure - Freehold
Council Tax Band F
Brochures
Jeavons Lane, Kesgrave, IpswichBrochure- COUNCIL TAXA payment made to your local authority in order to pay for local services like schools, libraries, and refuse collection. The amount you pay depends on the value of the property.Read more about council Tax in our glossary page.
- Band: F
- PARKINGDetails of how and where vehicles can be parked, and any associated costs.Read more about parking in our glossary page.
- Yes
- GARDENA property has access to an outdoor space, which could be private or shared.
- Yes
- ACCESSIBILITYHow a property has been adapted to meet the needs of vulnerable or disabled individuals.Read more about accessibility in our glossary page.
- Ask agent
Jeavons Lane, Kesgrave, Ipswich
NEAREST STATIONS
Distances are straight line measurements from the centre of the postcode- Derby Road Station3.2 miles
- Woodbridge Station3.3 miles
- Westerfield Station4.2 miles
About the agent
Jonathan Waters opened his Ipswich Office at 625 Foxhall Road in 1999, having started the company in 1992. He went on to sell the company lock stock and barrel as a highly successful market leader with an outstanding reputation in 2014 to become a carer for his elderly mother.
A new owner then ran the company for four years but this unfortunately ceased trading in August 2018.
Jonathan has handpicked some of his original highly experienced staff to form Foxhall Estate Agents with
Notes
Staying secure when looking for property
Ensure you're up to date with our latest advice on how to avoid fraud or scams when looking for property online.
Visit our security centre to find out moreDisclaimer - Property reference 32618269. The information displayed about this property comprises a property advertisement. Rightmove.co.uk makes no warranty as to the accuracy or completeness of the advertisement or any linked or associated information, and Rightmove has no control over the content. This property advertisement does not constitute property particulars. The information is provided and maintained by Foxhall Estate Agents, Ipswich. Please contact the selling agent or developer directly to obtain any information which may be available under the terms of The Energy Performance of Buildings (Certificates and Inspections) (England and Wales) Regulations 2007 or the Home Report if in relation to a residential property in Scotland.
*This is the average speed from the provider with the fastest broadband package available at this postcode. The average speed displayed is based on the download speeds of at least 50% of customers at peak time (8pm to 10pm). Fibre/cable services at the postcode are subject to availability and may differ between properties within a postcode. Speeds can be affected by a range of technical and environmental factors. The speed at the property may be lower than that listed above. You can check the estimated speed and confirm availability to a property prior to purchasing on the broadband provider's website. Providers may increase charges. The information is provided and maintained by Decision Technologies Limited. **This is indicative only and based on a 2-person household with multiple devices and simultaneous usage. Broadband performance is affected by multiple factors including number of occupants and devices, simultaneous usage, router range etc. For more information speak to your broadband provider.
Map data ©OpenStreetMap contributors.
