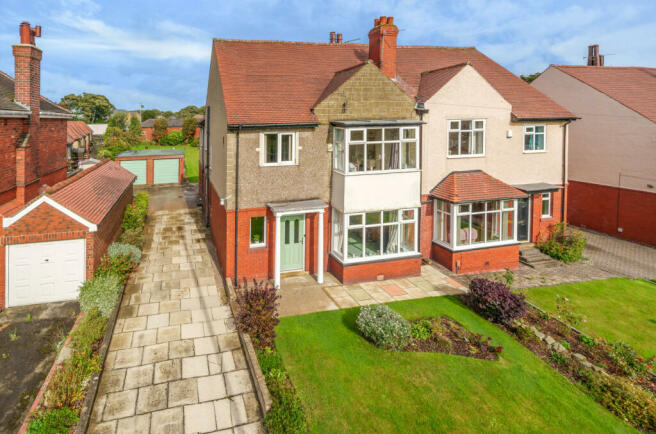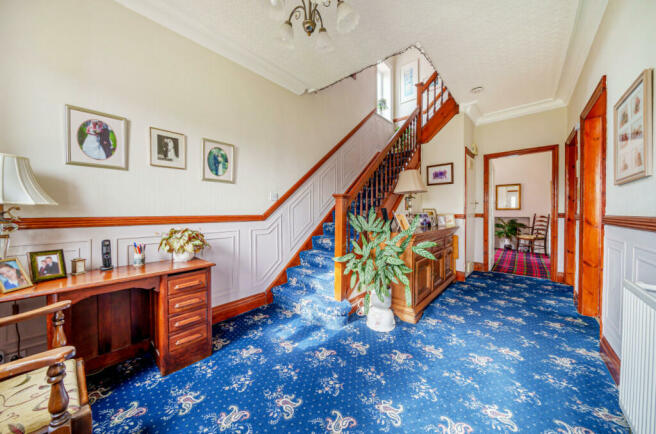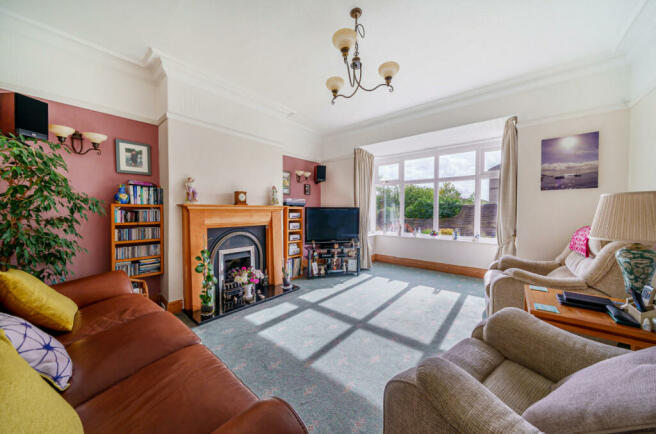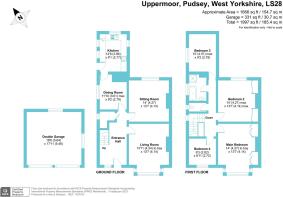Uppermoor, Pudsey, West Yorkshire, LS28

- PROPERTY TYPE
Semi-Detached
- BEDROOMS
4
- BATHROOMS
1
- SIZE
1,666 sq ft
155 sq m
- TENUREDescribes how you own a property. There are different types of tenure - freehold, leasehold, and commonhold.Read more about tenure in our glossary page.
Freehold
Key features
- 1920s Semi Detached
- Perfect For Families
- Large Garden Plot
- Double Garage
- Fabulous Character
- Multiple Reception Rooms
Description
Introduction
This 1920's semi detached house in the heart of Pudsey is really one of a kind. These houses are well built, aesthetically beautiful and rare, they do not come up for sale often and this one in particular has been loved by the same family for over 40 years. Even rarer for a house of this style and size is the fact there is a double garage, ample off street parking and a substantial garden.
Impressive Entrance Hall
The entrance hall is a fabulous introduction to this impressive family home. There is original panelling on the walls, coving details on the high ceilings and the floorspace is very generous and welcoming. There is a large storage cupboard accessed from within the entrance hall for coats, shoes and boots after enjoying the local countryside.
Living Room 13'11" x 13'7" (4.24m x 4.14m)
The front reception room in this stunning family home is a welcoming reception room with a large bay window looking over the manicured front garden. This is a big, warm reception room: great for entertaining.
Sitting Room 14' x 13'7" (4.27m x 4.14m)
To the rear of the house there is another large reception room with a view of the private rear garden. Like the living room this is a big reception space accessed privately off the hallway.
Dining Room 11'10" x 9'2" (3.6m x 2.8m)
The dining room is another reception room on the ground floor, used by the current owners as a breakfast/ formal dining room. There is a side window and chimney-breast within the room too.
Kitchen 12'8" x 9'1" (3.86m x 2.77m)
The kitchen is a very bright room at the rear of the house with four windows plus a glazed unit in the door. The kitchen has ample wall and base units within and impressive worktop space too.
Main Bedroom 14' x 13'7" (4.27m x 4.14m)
The main bedroom is a very large double sized bedroom with feature chimney-breast and alcoves for storage either side. The main bedroom sits above the front living room and like that room it has a bay window looking over the front aspect.
Second Bedroom 14' x 13'7" (4.27m x 4.14m)
The second bedroom is equal in size to the main bedroom(bar the bay window) at the rear of the house with stunning views over the extensive gardens. This is a generous sized double room.
Third Bedroom 15' x 9'2" (4.57m x 2.8m)
The third bedroom is another respectably sized double room at the very rear of the house on the first floor.
Fourth Bedroom 9'3" x 8'11" (2.82m x 2.72m)
The fourth bedroom is located at the front of the house and is currently laid out as a home office. This room has been used as a bedroom previously and is a lovely quiet room to enjoy.
House Bathroom and W.C
The house bathroom is a well proportioned family room at the side/ rear of the house. The bathroom has a full-size bath, separate shower unit and hand basin within. There is a separate W.C next to the bathroom (handy for families) which could be knocked into one large room if needed.
Double Detached Garage 18'6" x 17'11" (5.64m x 5.46m)
At the end of the long driveway there is a double garage which has power, light and two windows within. This is a very valuable addition to this big family home providing storage space, parking and a great workshop/ hobby space too.
External
Externally this property is set above the rest. There is a well established front garden which is a decorative buffer from the road. The driveway stretches from the road down the side of the house and opens up into a turning circle as well as access to the double garage.
The rear garden is the pièce de résistance of this beautiful house. The rear garden is laid mostly to lawn and stretches far behind the property. One side of the garden is lined with fruit trees offering coverage, there are manicured lawns with planted borders and there is a patio seating/ entertaining area behind the garage which is private as well as useful.
Location
Uppermoor is a well renowned and desirable part of Pudsey close to the centre. Pudsey itself is a historic market town in West Yorkshire boasting all the amenities one could ever need. There is a bustling town centre with an outdoor market, a wide range of shops and services and fantastic transport links. Pudsey is very well located for commuting sat geographically between Leeds and Bradford with road, bus and rail links to both West Yorkshire Cities. This very sought after area has a fantastic mix of properties, ranging from 1800’s stone built houses to modern luxury developments; but still manages to retain the community feeling which makes Pudsey stand out in Yorkshire! There are a range of bars, restaurants and social amenities too as well as close by walks in the local countryside.
Agents Notes
We are advised that this house is freehold and will be sold as such.
The EPC is a band C.
The council tax is a band E.
Brochures
Particulars- COUNCIL TAXA payment made to your local authority in order to pay for local services like schools, libraries, and refuse collection. The amount you pay depends on the value of the property.Read more about council Tax in our glossary page.
- Band: E
- PARKINGDetails of how and where vehicles can be parked, and any associated costs.Read more about parking in our glossary page.
- Yes
- GARDENA property has access to an outdoor space, which could be private or shared.
- Yes
- ACCESSIBILITYHow a property has been adapted to meet the needs of vulnerable or disabled individuals.Read more about accessibility in our glossary page.
- Ask agent
Uppermoor, Pudsey, West Yorkshire, LS28
NEAREST STATIONS
Distances are straight line measurements from the centre of the postcode- New Pudsey Station0.9 miles
- Bramley Station1.7 miles
- Kirkstall Forge Station3.0 miles
About the agent
Since we opened our doors in Leeds in 1997, we’re proud to have helped thousands of local people buy, sell, let, and rent property across Yorkshire. 'Yorkshire at Heart' has been the hallmark of Linley & Simpson’s service since founding directors Will Linley and Nick Simpson launched their 'homegrown', independent Yorkshire agency more than 25 years ago.
You see, we believe local knowledge and strong values go hand in hand. With knowledge of every nook and cranny of the county, our bril
Notes
Staying secure when looking for property
Ensure you're up to date with our latest advice on how to avoid fraud or scams when looking for property online.
Visit our security centre to find out moreDisclaimer - Property reference LSP230325. The information displayed about this property comprises a property advertisement. Rightmove.co.uk makes no warranty as to the accuracy or completeness of the advertisement or any linked or associated information, and Rightmove has no control over the content. This property advertisement does not constitute property particulars. The information is provided and maintained by Linley & Simpson, Pudsey. Please contact the selling agent or developer directly to obtain any information which may be available under the terms of The Energy Performance of Buildings (Certificates and Inspections) (England and Wales) Regulations 2007 or the Home Report if in relation to a residential property in Scotland.
*This is the average speed from the provider with the fastest broadband package available at this postcode. The average speed displayed is based on the download speeds of at least 50% of customers at peak time (8pm to 10pm). Fibre/cable services at the postcode are subject to availability and may differ between properties within a postcode. Speeds can be affected by a range of technical and environmental factors. The speed at the property may be lower than that listed above. You can check the estimated speed and confirm availability to a property prior to purchasing on the broadband provider's website. Providers may increase charges. The information is provided and maintained by Decision Technologies Limited. **This is indicative only and based on a 2-person household with multiple devices and simultaneous usage. Broadband performance is affected by multiple factors including number of occupants and devices, simultaneous usage, router range etc. For more information speak to your broadband provider.
Map data ©OpenStreetMap contributors.




