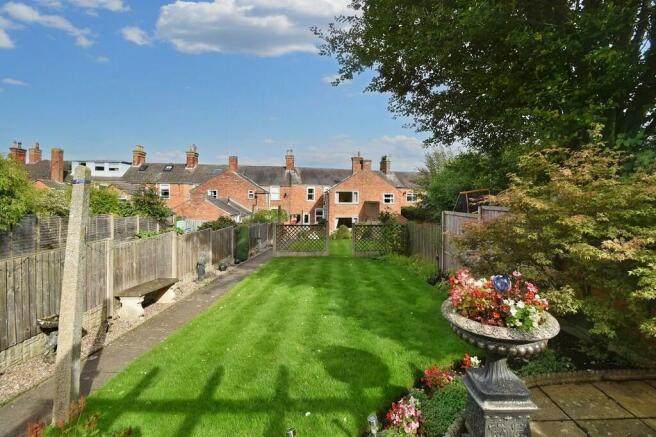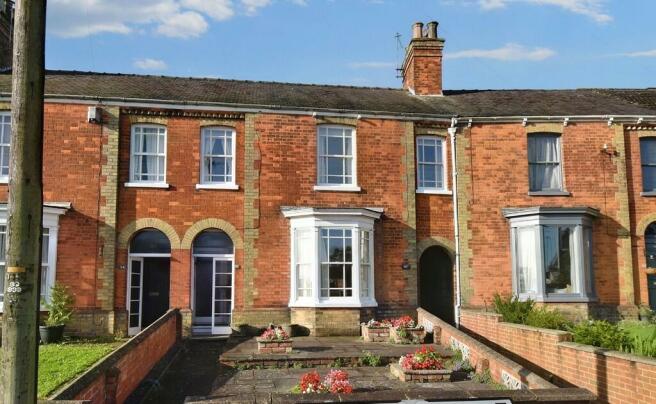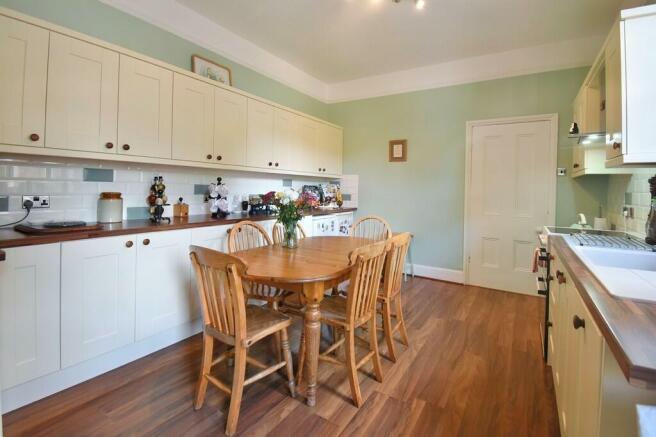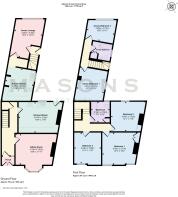
92 & 92A Newmarket, Louth LN11 9EQ

- PROPERTY TYPE
Town House
- BEDROOMS
5
- BATHROOMS
2
- SIZE
1,790 sq ft
166 sq m
- TENUREDescribes how you own a property. There are different types of tenure - freehold, leasehold, and commonhold.Read more about tenure in our glossary page.
Freehold
Key features
- Period town house
- 3 bedrooms with further 2 bedroom Annex
- Ideal for merging families
- Holiday let or Rental opportunity on Annex
- Potential to be converted back to one dwelling (stp)
- Town centre location close to amenities
- Beautifully maintained throughout
- Extensive rear garden
- Grand reception rooms with high ceiling and period features
Description
Directions From St. James' Church on Upgate, proceed south to the traffic lights turning left onto Newmarket. Continue along Newmarket until the junction with Church Street on the left and the property is immediately on the right.
The Property Believed to date back to the Victorian era, this superb period terraced home of particularly grand design has brick-faced walls with pitched timber roof construction covered in slate tiles. The property sits in an elevated position above the road with large bay window to the siting room with the accommodation upstairs being considerably wider due to being built over the passageway. The property has been separated around 50 years ago to provide a three-bedroom dwelling with attached separate two-bedroom annexed cottage (92a), ideal for merging families, rental or holiday cottage use and could be reverted back to its original format as one complete property by removal of the blocked doorways to ground and first floor (subject to planning). Heating is provided by two separate gas boilers which are serviced on a regular basis and the windows to the front have been recently replaced only around five years ago, with brand new timber-framed sash with double-glazed panes and are in superb condition, with the rear benefitting from uPVC double-glazed windows and doors.
Accommodation (Approximate room dimensions are shown on the floor plans which are indicative of the room layout and not to specific scale)
Entrance Porch Having glazed double timber doors with frosted glass. Tiled floor and grey painted brickwork providing a useful space for storage of shoes and having aluminium frosted glazed door with windows to side, giving access to the:
Entrance Hall Grand entrance with cornice to ceiling and archway, high ceilings and staircase leading to the first floor. Useful understairs storage cupboard, currently used as a pantry. Coat hooks to side, smoke alarm to ceiling. Cupboard to side housing the electric consumer unit and meter. Herringbone style, oak-effect flooring.
Sitting Room A superb grand room with high ceilings, cornice, picture rails and ceiling rose. Large walk-in bay window with timber sash windows with panelling below. High level skirting boards, chimney breast having original tiled fireplace with inset coal-effect gas fire and marble hearth and painted stone surround. Ceiling fan with lights and grey carpeted floor.
Dining Kitchen A spacious entertaining area having ample space to centre for dining table. A good range of base and wall units to both sides finished with ivory Shaker style doors. Space provided for fridge and freezer, walnut-effect roll top laminate work surfaces with attractive metro style tiling to splashbacks. Single bowl Franke resin sink and space and electrics provided for free-standing cooker with extractor fan above. To one side is the integrated slimline Flavel dishwasher with plumbing for washing machine. Chimney breast having opening and housing the floor-mounted Ideal Mexico gas boiler with timer control, picture rails to wall and walnut-effect laminate floor covering, spotlights to ceiling and window and door to rear courtyard.
First Floor Landing Having timber banister and spindles with half landing with steps leading to bedrooms and bathroom with period four-panel timber doors, loft hatch to roof space and smoke alarm, carpeted floor.
Bedroom 1 Positioned at the front with twin windows. A bright and airy space with chimney breast to one side and benefitting from built-in wardrobes. Attractive decoration in blue with carpeted floor and being a generous double in size.
Bedroom 2 Positioned at the rear with window overlooking the extensive garden. Double in size with carpeted floor, uPVC window and built-in wardrobe with shelves to one side of the chimney breast.
Bedroom 3 A further double room at the front with sash window, carpeted floor and wardrobe and dresser units to side included in sale.
Family Bathroom With period fittings having cast iron bath with hand shower attachment and fitted curtain rail above bath, high-level WC and wash hand basin set within tiled worktop with cupboards below. Fully tiled walls and tile-effect vinyl cushion flooring. Frosted glass window to rear and airing cupboard to corner housing the hot water cylinder with immersion heater and shelving provided for laundry.
Annexe (92a) Newmarket
Entrance Accessed via the rear courtyard, having part-glazed uPVC door, laminated floor and staircase to first floor. Window to side, six-panel pine door into:
Lounge Having large window overlooking rear gardens, laminated oak-effect floor with electric coal-effect fire and timber surround fireplace. Dado rails to wall and door through to:
Central Hallway Tiled floor and understairs storage area with opening through to:
Dining Kitchen Large range of base and wall units with roll-top, wood-effect laminated work surfaces, Metro style tiling to splashback, one and a half bowl sink with window overlooking the courtyard. Space and plumbing provided for washing machine, Hotpoint single gas oven and Electrolux four ring gas hob with extractor fan above. Space for under-counter fridge and brick-clad chimney breast with inset Glow Worm gas boiler with chimney extractor hood. Tiling to floor and ample space for dining table.
First Floor Landing With pine floorboards and six-panel pine doors to bedrooms and bathroom.
Bedroom 1 Window to side, pine floorboards and being a good double in size with loft hatch to roof space.
Bedroom 2 A further double bedroom with large window overlooking rear garden. Pine floorboards.
Bathroom White suite consisting of back-to-wall WC, wash hand basin with cupboards below, tiled bath and fully tiled walls in white with feature border to perimeter. Frosted glass window to side and pine floorboards, illuminated mirror above basin, extractor fan and spotlights to ceiling, chrome heated towel rail to side with built-in cupboards housing the hot water cylinder and shelving provided for laundry.
Outside
Front Garden Laid to low maintenance paving on two levels with brick boundary wall, having raised planted areas. Paved pathway from leading to the front door. To one side is the shared pathway leading to the rear garden and also giving access to the rear cottage.
Courtyard Laid to paving giving access to the main dwelling and also the cottage. Brick perimeter wall, outside tap and light and housing the gas meters. Access back to the road via shared passage. Ample space for al fresco dining with patio areas and crossing the shared path into:
Rear Garden Steps up with hand rails to gravel area, pathway continuing the full length of the garden which benefits from a south-westerly aspect. Mature bushes and shrubs and fencing to side boundaries. Concrete posts for washing line. Large, well-maintained lawn with planted borders to one side, leading to two further paved patio areas with timber pergola with elevated position towards the rear. The garden then extends, giving access to the aluminium-framed greenhouse and timber garden shed with water collection butts, with further paved area to the far rear, ideal for bin storage. Brick rear boundary wall and the garden benefitting from some shelter at the rear from neighbouring trees.
Location Louth is a popular market town with three busy markets each week, many individual shops, highly regarded primary, secondary and grammar schools and many cafes, bars and restaurants. Grimsby is approximately 16 miles to the north whilst Lincoln is some 25 miles to the south-west.
Louth has a recently completed sports and swimming complex, many local clubs, athletics and football grounds, tennis academy and courts, golf and bowling with attractive parks on the west side of town in Hubbard's Hills and Westgate Fields. The town has a thriving theatre and a cinema. The coast is about 10 miles away from Louth at its nearest point and the area around Louth has many fine country walks and bridleways.
Viewing Strictly by prior appointment through the selling agent.
General Information The particulars of this property are intended to give a fair and substantially correct overall description for the guidance of intending purchasers. No responsibility is to be assumed for individual items. No appliances have been tested. Fixtures, fittings, carpets and curtains are excluded unless otherwise stated. Plans/Maps are not to specific scale, are based on information supplied and subject to verification by a solicitor at sale stage. We are advised that the property is connected to mains gas, electricity, water and drainage but no utility searches have been carried out to confirm at this stage. 92 Newmarket is in Council Tax band B and 92a Newmarket is in Council Tax band A.
Brochures
Online Brochure- COUNCIL TAXA payment made to your local authority in order to pay for local services like schools, libraries, and refuse collection. The amount you pay depends on the value of the property.Read more about council Tax in our glossary page.
- Ask agent
- PARKINGDetails of how and where vehicles can be parked, and any associated costs.Read more about parking in our glossary page.
- On street
- GARDENA property has access to an outdoor space, which could be private or shared.
- Yes
- ACCESSIBILITYHow a property has been adapted to meet the needs of vulnerable or disabled individuals.Read more about accessibility in our glossary page.
- Ask agent
92 & 92A Newmarket, Louth LN11 9EQ
NEAREST STATIONS
Distances are straight line measurements from the centre of the postcode- Cleethorpes Station13.9 miles
About the agent
Masons Sales & Lettings offers the expertise expected of a long established local firm along with the very best service to our clients by qualified members of the Royal Institution of Chartered Surveyors (RICS). We offer tailored marketing, full colour brochure with floor plans and well maintained database of buyers.
Industry affiliations



Notes
Staying secure when looking for property
Ensure you're up to date with our latest advice on how to avoid fraud or scams when looking for property online.
Visit our security centre to find out moreDisclaimer - Property reference 101134006898. The information displayed about this property comprises a property advertisement. Rightmove.co.uk makes no warranty as to the accuracy or completeness of the advertisement or any linked or associated information, and Rightmove has no control over the content. This property advertisement does not constitute property particulars. The information is provided and maintained by Masons Sales, Louth. Please contact the selling agent or developer directly to obtain any information which may be available under the terms of The Energy Performance of Buildings (Certificates and Inspections) (England and Wales) Regulations 2007 or the Home Report if in relation to a residential property in Scotland.
*This is the average speed from the provider with the fastest broadband package available at this postcode. The average speed displayed is based on the download speeds of at least 50% of customers at peak time (8pm to 10pm). Fibre/cable services at the postcode are subject to availability and may differ between properties within a postcode. Speeds can be affected by a range of technical and environmental factors. The speed at the property may be lower than that listed above. You can check the estimated speed and confirm availability to a property prior to purchasing on the broadband provider's website. Providers may increase charges. The information is provided and maintained by Decision Technologies Limited. **This is indicative only and based on a 2-person household with multiple devices and simultaneous usage. Broadband performance is affected by multiple factors including number of occupants and devices, simultaneous usage, router range etc. For more information speak to your broadband provider.
Map data ©OpenStreetMap contributors.





