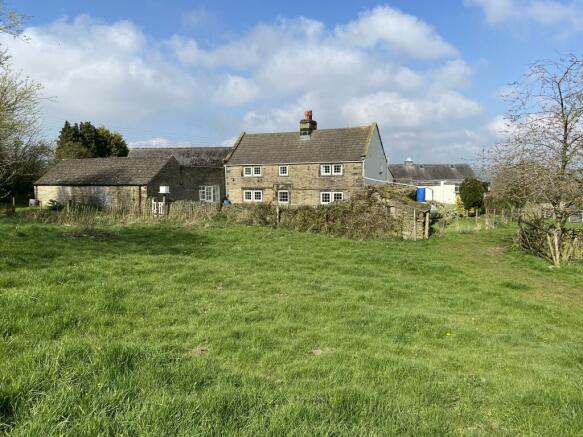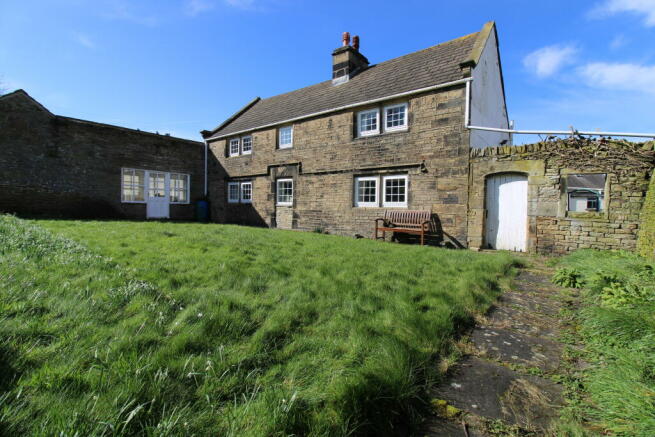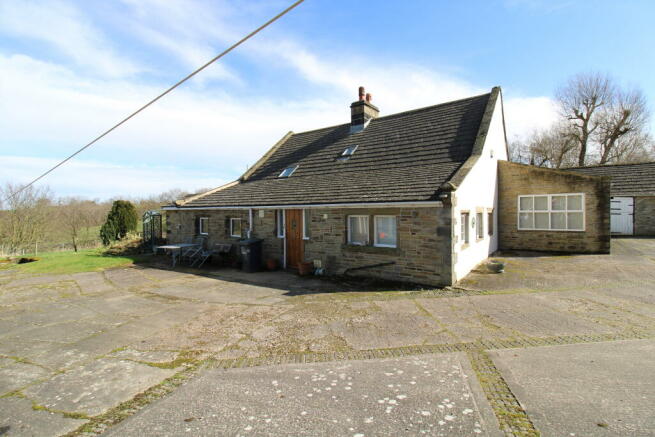Halifax Road, Penistone, Sheffield

- PROPERTY TYPE
Detached
- BEDROOMS
3
- BATHROOMS
2
- SIZE
Ask agent
- TENUREDescribes how you own a property. There are different types of tenure - freehold, leasehold, and commonhold.Read more about tenure in our glossary page.
Freehold
Description
Far Westhorpe Farm House
The accommodation comprises:
GROUND FLOOR
From the courtyard, an oak panelled door with bullseye pane gives access into the rear of the farmhouse, into the
PORCH 8’5’’ X 3’11’’having a worktop surface, plumbing facilities for an automatic clothes washer, two ceiling lights, wood seat and an oak panelled inner door to the:
STUDY/UTILITY 17’7’’ X 13’5’’having a Yorkshire Stone flagged floor, beamed ceiling, recess with exposed wood lintel, utility area with basin wall units, worktop with stainless steel sink unit and drainer, double width cloaks cupboard having a power supply, two windows overlooking the courtyard, central heating radiator with shelf above, internal door to the:
SHOWER ROOM 6’ x 5’having fully panelled walls, a pedestal wash hand basin, low flush W.C., shower area with Triton electric shower, ceiling spotlighting, wall mounted electric fan heater and extractor fan.
SITTING ROOM 16’7’’ X 15’6’’having windows on two elevations and overlooking the garden, beamed ceiling, impressive floor to ceiling stone fireplace with large mantle, cast iron hearth and canopy, two central heating radiators, door to the dining kitchen and separate door to the lounge
LOUNGE 18’ maximum X 14’2’’having a beamed ceiling and an equally impressive floor to ceiling brick wall in herringbone pattern with inset brick fireplace, stone hearth and cast-iron log burner, three windows on two elevations, overlooking the front garden, door to the study, two central heating radiators and a door to the music room
MUSIC ROOM 24’8’’ X 9’5’’having an abundance of natural light from large banks of sealed unit double glazed windows on three elevations, there are numerous power points, external doors to the courtyard and to the lawned front garden, internal door to the:
OFFICEaccessed from the Music Room, beamed ceiling,
DINING KITCHEN 15’ X 13’10’’overlooking the courtyard, three windows on two elevations, having a plentiful supply of floor and wall mounted storage cupboards with oak door fronts and granite effect worktop surfaces incorporating a 1½ bowl stainless steel sink unit and drainer with mixer taps, incorporating a Hygiena double oven, Belling halogen hob with cooker hood, there are spaces for a freestanding dishwasher, a freezer and a fridge, having tiled surrounds, wall mounted display cabinet, beamed ceiling, twin panelled central heating radiator and inner door to the side entrance
SIDE ENTRANCEwith oak external door, ceramic tiled floor and housing the central heating boiler
From the lounge, a door gives access to the staircase rising to the
FIRST FLOOR
LANDINGhaving a built-in shelved linen cupboard and a separate cylinder/linen cupboard with immersion heater
FRONT BEDROOM ONE 14’2’’ X 10’1’’incorporating a fitted range of pine fronted furniture, consisting of three single robes, a bridging unit, panelled dressing area, recess, central heating radiator
FRONT BEDROOM TWO 15’2’’ X 11’5’’including the fitted pine fronted furniture on adjacent walls, incorporating wardrobes with drawers, mock beamed and panelled ceiling, central heating radiator
FRONT BEDROOM THREE 11’3’’ maximum X 7’5’’having a built-in store cupboard with loft hatch and central heating radiator
FULLY TILED SHOWER ROOM 10’1’’ X 8’8’’with cream coloured suite comprising of a pedestal wash hand basin, low flush WC, shower cubicle with Mira electric shower, velux window, second loft hatch, wall mirror, electric wall heater and a small door with low head room to a
OUTSIDE
Externally the Farmhouse benefits from a walled garden to the front, mainly laid to lawn with established borders. To the side is a raised flower bed, with path and gate leading from the courtyard to the front garden. Adjoining the property is a stable and cart shed.
COURTYARD & RANGE OF FARM BUILDINGS
The Courtyard features an 18thCentury Grade II Listed Stone Barn which would be suitable for conversion to residential accommodation, subject to the relevant planning permissions. It is surrounded to two sides by more modern ranges of mixed construction buildings previously used for cattle and sheep.
FIXTURES & FITTINGS
Kindly note that the carpets, curtains and light fittings, together with the freestanding white goods in the kitchen consisting of an automatic clothes washer, under counter fridge and separate freezer are included in the sale.
CENTRAL HEATING
The property has a liquid petroleum gas central heating system served by a wall mounted Vaillant boiler located in the side entrance porch. Hot water can also be provided by way of immersion heater fitted to the cylinder located in the landing cupboard.
LAND
The sale of Far Westhorpe Farm includes 44.49 acres (18.00 hectares) or thereabouts of mixed grassland and woodland suitable for the grazing of livestock and/or horses. The land is currently let on a grazing licence, details of which can be provided upon request.
- COUNCIL TAXA payment made to your local authority in order to pay for local services like schools, libraries, and refuse collection. The amount you pay depends on the value of the property.Read more about council Tax in our glossary page.
- Band: G
- PARKINGDetails of how and where vehicles can be parked, and any associated costs.Read more about parking in our glossary page.
- Ask agent
- GARDENA property has access to an outdoor space, which could be private or shared.
- Yes
- ACCESSIBILITYHow a property has been adapted to meet the needs of vulnerable or disabled individuals.Read more about accessibility in our glossary page.
- Ask agent
Halifax Road, Penistone, Sheffield
NEAREST STATIONS
Distances are straight line measurements from the centre of the postcode- Penistone Station1.1 miles
- Silkstone Common Station2.9 miles
- Denby Dale Station2.6 miles
About the agent
Notes
Staying secure when looking for property
Ensure you're up to date with our latest advice on how to avoid fraud or scams when looking for property online.
Visit our security centre to find out moreDisclaimer - Property reference 728. The information displayed about this property comprises a property advertisement. Rightmove.co.uk makes no warranty as to the accuracy or completeness of the advertisement or any linked or associated information, and Rightmove has no control over the content. This property advertisement does not constitute property particulars. The information is provided and maintained by Wilbys Chartered Surveyors, Barnsley. Please contact the selling agent or developer directly to obtain any information which may be available under the terms of The Energy Performance of Buildings (Certificates and Inspections) (England and Wales) Regulations 2007 or the Home Report if in relation to a residential property in Scotland.
*This is the average speed from the provider with the fastest broadband package available at this postcode. The average speed displayed is based on the download speeds of at least 50% of customers at peak time (8pm to 10pm). Fibre/cable services at the postcode are subject to availability and may differ between properties within a postcode. Speeds can be affected by a range of technical and environmental factors. The speed at the property may be lower than that listed above. You can check the estimated speed and confirm availability to a property prior to purchasing on the broadband provider's website. Providers may increase charges. The information is provided and maintained by Decision Technologies Limited. **This is indicative only and based on a 2-person household with multiple devices and simultaneous usage. Broadband performance is affected by multiple factors including number of occupants and devices, simultaneous usage, router range etc. For more information speak to your broadband provider.
Map data ©OpenStreetMap contributors.



