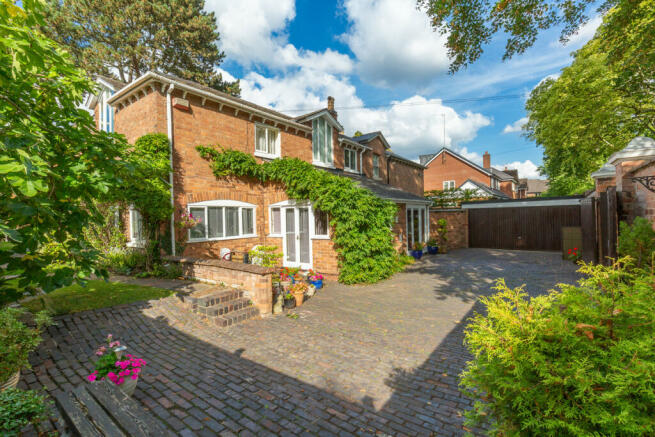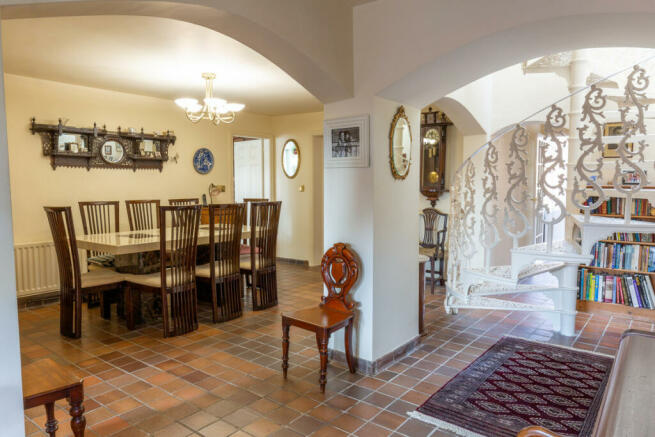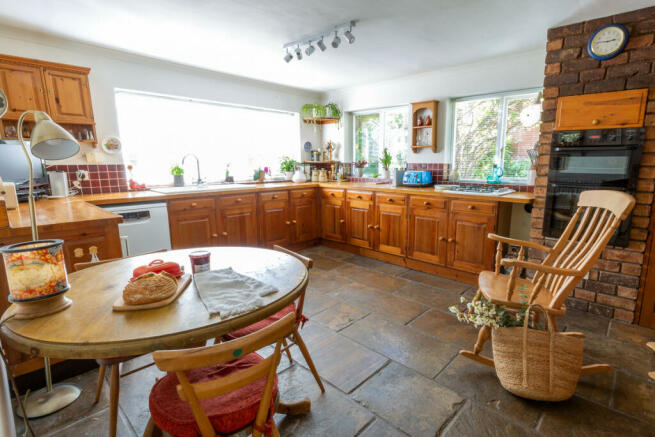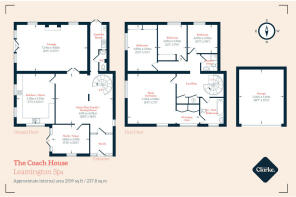Cloister Crofts, Leamington Spa, CV32

- PROPERTY TYPE
Coach House
- BEDROOMS
4
- BATHROOMS
2
- SIZE
Ask agent
- TENUREDescribes how you own a property. There are different types of tenure - freehold, leasehold, and commonhold.Read more about tenure in our glossary page.
Freehold
Key features
- Period coach house offering privacy from the road.
- Charming features throughout the home.
- Four spacious double bedrooms.
- Master bedroom with dressing area and en-suite bathroom.
- Pretty established garden that wraps around three sides.
- Large gated driveway and separate garage.
Description
Dating back to the 19th Century, this house began its journey as a coach house for
one of the Regency villas on Kenilworth Road. It is one of the oldest houses in Cloister Crofts, along with the two adjoining Coachmen’s Cottages, bearing witness to centuries of history and character. (See the Ordnance Survey map from 1905 before Cloister Crofts became a residential road.)
Entering the house through the porch, you'll find yourself in a grand, open-aspect family and dining room that is steeped in history and is the heart of the home. This was once the domain of horse-drawn carriages, and the echoes of bygone eras still linger in its stunning architecture, such as the sweeping arches where the horses were once stabled and a delightful port hole window. Another beautiful design feature is the wrought iron spiral staircase, an elegant artefact of the 1970s conversion, which graces the space once occupied by a ladder to the hayloft.
Leading into a generously sized kitchen, with the repurposed Regency flagstones a nod to the original building, and large windows that fill the room with light, this space is a blend of old-world charm and modern comfort. An exposed brick wall pays homage to the property's character.
The large lounge which was once the tack room with traditional high ceilings and stunning arched windows, is the perfect setting for formal entertaining and cherished family gatherings. An open fire with a feature carved oak mantlepiece adds to the room's timeless charm, while double doors open onto the garden’s attractive bricked semi-circular steps and patio that promises peaceful moments.
Downstairs the home also boasts a laundry room, a convenient downstairs WC, and a versatile study/snug/playroom. This room, with its double doors opening onto a tranquil area of the front garden, offers a perfect sanctuary for work or relaxation.
Upstairs, the original hayloft is now four spacious double bedrooms, including an immensely grand master suite, offering respite and harmony. The newly refitted ensuite bathroom and Jack & Jill doors, ensures that modern accessibility seamlessly intertwines with timeless elegance. The main bedroom is a masterclass in comfort and luxury, featuring large windows and a walk-through dressing area that leads to the bathroom.
Outside, the original gated driveway, flanked by historical pillars, accommodates 3-4 cars, with additional parking out front. The private, gated cobbled front yard is not just a sight to behold but also a practical space, and a garage stands tall, offering ample room for storage and further parking.
The walled garden, wrapping around three sides of the home, is an ideal place for relaxation, entertaining, or simply basking in the beauty of nature. It offers various spots for seating, perfect for capturing those precious sunlit moments, while housing mature shrubs along with magnolia, fig and pear trees.
- COUNCIL TAXA payment made to your local authority in order to pay for local services like schools, libraries, and refuse collection. The amount you pay depends on the value of the property.Read more about council Tax in our glossary page.
- Band: G
- PARKINGDetails of how and where vehicles can be parked, and any associated costs.Read more about parking in our glossary page.
- Yes
- GARDENA property has access to an outdoor space, which could be private or shared.
- Yes
- ACCESSIBILITYHow a property has been adapted to meet the needs of vulnerable or disabled individuals.Read more about accessibility in our glossary page.
- Ask agent
Cloister Crofts, Leamington Spa, CV32
NEAREST STATIONS
Distances are straight line measurements from the centre of the postcode- Leamington Spa Station1.2 miles
- Warwick Station2.2 miles
- Kenilworth Station3.2 miles
About the agent
"We hold the simple belief that estate agency can be done better - with the customer at the heart of the process receiving a level of service and transparency they want and deserve." Mrs Clarke
Mr and Mrs Clarke was founded in 2015 after feeling what many people feel when part of the property process - detached and undervalued. The property process has historically been a challenging one, with buyers and sellers feeling out of the loop from their estate agent. Paul and Alex knew
Notes
Staying secure when looking for property
Ensure you're up to date with our latest advice on how to avoid fraud or scams when looking for property online.
Visit our security centre to find out moreDisclaimer - Property reference RX291596. The information displayed about this property comprises a property advertisement. Rightmove.co.uk makes no warranty as to the accuracy or completeness of the advertisement or any linked or associated information, and Rightmove has no control over the content. This property advertisement does not constitute property particulars. The information is provided and maintained by Mr and Mrs Clarke, Nationwide. Please contact the selling agent or developer directly to obtain any information which may be available under the terms of The Energy Performance of Buildings (Certificates and Inspections) (England and Wales) Regulations 2007 or the Home Report if in relation to a residential property in Scotland.
*This is the average speed from the provider with the fastest broadband package available at this postcode. The average speed displayed is based on the download speeds of at least 50% of customers at peak time (8pm to 10pm). Fibre/cable services at the postcode are subject to availability and may differ between properties within a postcode. Speeds can be affected by a range of technical and environmental factors. The speed at the property may be lower than that listed above. You can check the estimated speed and confirm availability to a property prior to purchasing on the broadband provider's website. Providers may increase charges. The information is provided and maintained by Decision Technologies Limited. **This is indicative only and based on a 2-person household with multiple devices and simultaneous usage. Broadband performance is affected by multiple factors including number of occupants and devices, simultaneous usage, router range etc. For more information speak to your broadband provider.
Map data ©OpenStreetMap contributors.




