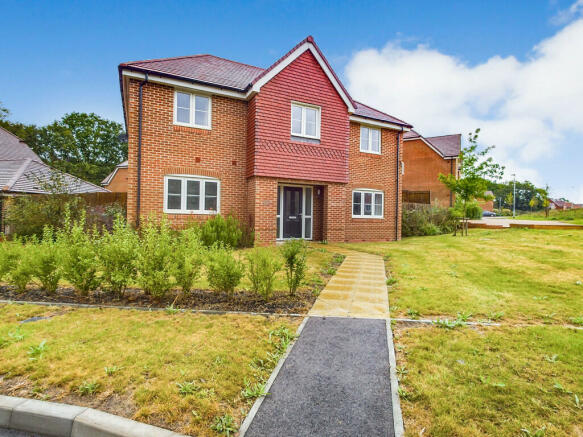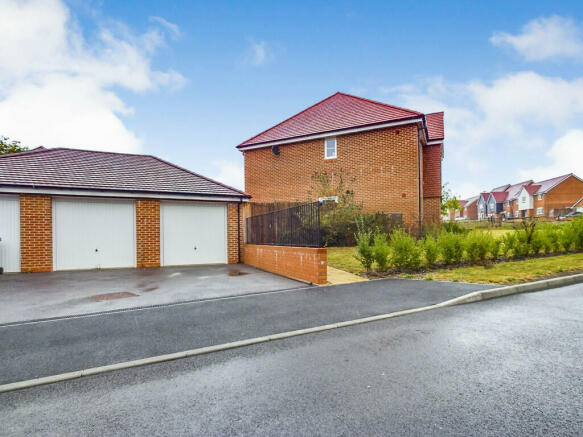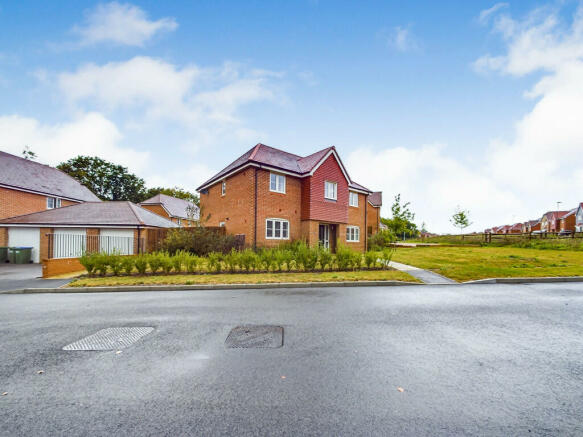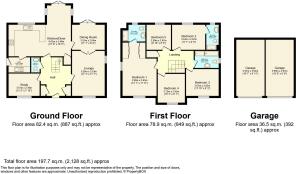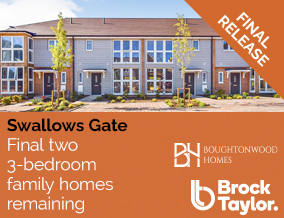
Centenary Road, Southwater

- PROPERTY TYPE
Detached
- BEDROOMS
5
- BATHROOMS
3
- SIZE
2,128 sq ft
198 sq m
- TENUREDescribes how you own a property. There are different types of tenure - freehold, leasehold, and commonhold.Read more about tenure in our glossary page.
Freehold
Key features
- Five Double Bedrooms
- Driveway Parking
- Two Garages
- Generous Rear Garden
- Two Reception Rooms
- Additional Study
- Two Ensuites
- Impressive Kitchen/Diner & Utility Room
- No Chain
Description
Southwater village centre is only 3.5 miles from Horsham town centre with its wide range of restaurants, shops and recreational facilities. The village itself boasts a village centre named Lintot Square, where you will find a Co-operative shop, Boots Pharmacy and post office, amongst other independent traders.
The property is located within a short walk of the village centre and further benefits from two schools and a 90 acre country park.
Due to the property's convenient location, it provides easy access to the A24, A272 and A264.
PROPERTY The front door of this impressively sized home opens into a generous entrance hall with storage cupboards on either side of the front door. The sweeping staircase is directly in front and doors opening to all rooms including the downstairs WC. The lounge has a double aspect making it a bright space and it provides ample flexibility for furniture placement, measuring at 17'3 x 11'7 you can comfortably fit sofas and additional lounge furnishings to create a welcoming and relaxed space. Double doors from the lounge open into a second reception room which can be used as anything from a playroom to a formal dining room and provides glazed double doors out to the rear garden. Moving onto the stunning kitchen/diner which can be accessed via a door from the second reception room and also the hallway, creates a seamless flow to the property. This room gifts you with the all important 'wow factor' you are looking for. Its vast size makes for a perfect social space and ideal hub of the home. The kitchen itself is fitted with a range of floor and wall mounted units and an enormous amount of work surface space which wraps around to divide the space from the dining area, and doubles up as a convenient breakfast bar, while also providing ample storage space. Fitted appliances are also on offer within the kitchen which include oven & hob, grill, microwave, fridge freezer and dishwasher. The dining area extends out creating a large space for a dining table and chairs, and windows flood this space with natural light and double doors allow access to the rear garden. In addition to everything on offer from the kitchen/diner you also have a door that opens into the utility room with a sink and base units with space for additional appliances and access out to the side of the property. Finally completing the ground floor accommodation is the separate study positioned at the front of the property which measures at 11'6 x 7'10 allowing for a sizeable working from home space.
Moving upstairs the grand landing which looks down over the entrance lobby provides access to all bedrooms and the family bathroom on the first floor. The main bedroom is a particular feature of the property with its vast size and boasts a dressing area which leads through to an ensuite shower room. Bedroom two also includes an ensuite shower room and all other rooms are generous doubles with space for additional free standing storage/furnishings to fit comfortably. Finally finishing the living space is the family bathroom which is well proportioned and offers a shower cubicle along with a separate bathtub. This impressive home is modern throughout and offers an equally impressive ground floor space as the first floor giving you the best of both worlds to create your dream home.
OUTSIDE To the front of the property the lawned front garden provides a path way leading up to the covered front door. Steps to the side of the property lead to a pathway gaining access through the side gate to the rear garden. The rear garden itself is a generous size and it mostly laid to lawn with a patio area around the rear of the property. Within this impressive plot the garden also extends along the side of the house creating an additional area to the garden which could be perfect for housing sheds or used as additional garden space. In addition to this the property has a driveway, with parking for numerous vehicles, which lead up to the two garages both with up and over doors. The house itself is positioned towards the end of the cul-de-sac over looking greenery and adds to the privacy of the home.
HALL
KITCHEN/DINER 21' 9" x 18' 0" (6.63m x 5.49m)
DINING ROOM 11' 7" x 8' 7" (3.53m x 2.62m)
LOUNGE 17' 3" x 11' 7" (5.26m x 3.53m)
UTILITY ROOM 7' 4" x 5' 6" (2.24m x 1.68m)
STUDY 11' 6" x 7' 10" (3.51m x 2.39m)
WC
LANDING
BEDROOM 1 13' 1" x 11' 11" (3.99m x 3.63m)
ENSUITE 7' 11" x 5' 2" (2.41m x 1.57m)
BEDROOM 2 11' 7" x 8' 9" (3.53m x 2.67m)
ENSUITE 8' 8" x 4' 6" (2.64m x 1.37m)
BEDROOM 3 11' 10" x 9' 3" (3.61m x 2.82m)
BEDROOM 4 10' 3" x 9' 7" (3.12m x 2.92m)
BEDROOM 5 8' 10" x 8' 9" (2.69m x 2.67m)
BATHROOM 8' 5" x 7' 8" (2.57m x 2.34m)
GARAGE 19' 7" x 9' 11" (5.97m x 3.02m)
GARAGE 19' 8" x 9' 9" (5.99m x 2.97m)
ADDITIONAL INFORMATION
Tenure: Freehold
Council Tax Band: G
Brochures
Property Brochure- COUNCIL TAXA payment made to your local authority in order to pay for local services like schools, libraries, and refuse collection. The amount you pay depends on the value of the property.Read more about council Tax in our glossary page.
- Band: G
- PARKINGDetails of how and where vehicles can be parked, and any associated costs.Read more about parking in our glossary page.
- Garage,Off street
- GARDENA property has access to an outdoor space, which could be private or shared.
- Yes
- ACCESSIBILITYHow a property has been adapted to meet the needs of vulnerable or disabled individuals.Read more about accessibility in our glossary page.
- Ask agent
Centenary Road, Southwater
NEAREST STATIONS
Distances are straight line measurements from the centre of the postcode- Christ's Hospital Station2.8 miles
- Horsham Station4.0 miles
- Billingshurst Station4.4 miles
About the agent
AWARD WINNING ESTATE AGENCY
As Horsham's leading independent estate agent and The Sunday Times Best Estate Agency in the South East, Brock Taylor offer both unrivalled customer service and sales results. Our prominent East Street office welcomes anybody looking to buy or sell and our large, locally based sales team would be more than happy to assist with your move.
Industry affiliations


Notes
Staying secure when looking for property
Ensure you're up to date with our latest advice on how to avoid fraud or scams when looking for property online.
Visit our security centre to find out moreDisclaimer - Property reference 100430011774. The information displayed about this property comprises a property advertisement. Rightmove.co.uk makes no warranty as to the accuracy or completeness of the advertisement or any linked or associated information, and Rightmove has no control over the content. This property advertisement does not constitute property particulars. The information is provided and maintained by Brock Taylor, Horsham. Please contact the selling agent or developer directly to obtain any information which may be available under the terms of The Energy Performance of Buildings (Certificates and Inspections) (England and Wales) Regulations 2007 or the Home Report if in relation to a residential property in Scotland.
*This is the average speed from the provider with the fastest broadband package available at this postcode. The average speed displayed is based on the download speeds of at least 50% of customers at peak time (8pm to 10pm). Fibre/cable services at the postcode are subject to availability and may differ between properties within a postcode. Speeds can be affected by a range of technical and environmental factors. The speed at the property may be lower than that listed above. You can check the estimated speed and confirm availability to a property prior to purchasing on the broadband provider's website. Providers may increase charges. The information is provided and maintained by Decision Technologies Limited. **This is indicative only and based on a 2-person household with multiple devices and simultaneous usage. Broadband performance is affected by multiple factors including number of occupants and devices, simultaneous usage, router range etc. For more information speak to your broadband provider.
Map data ©OpenStreetMap contributors.
