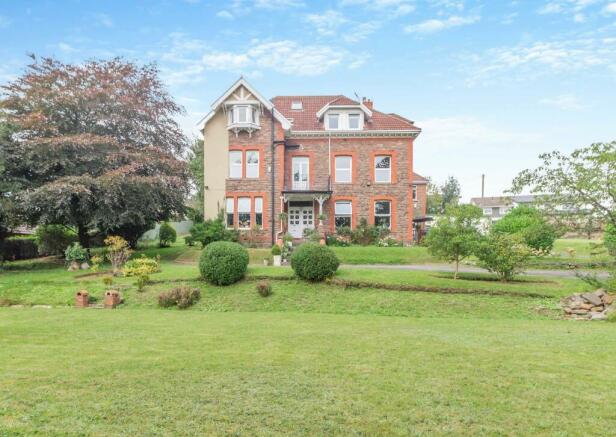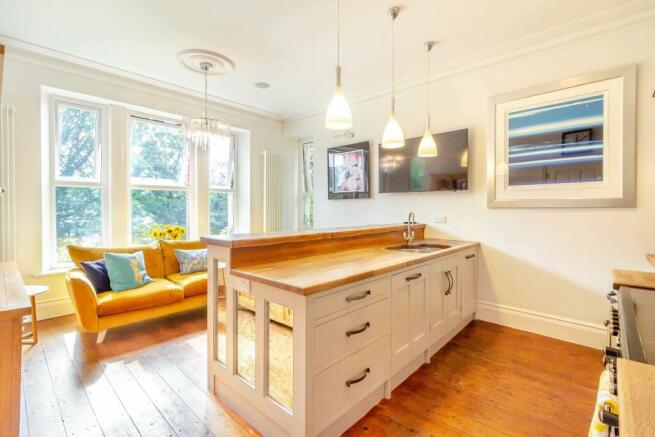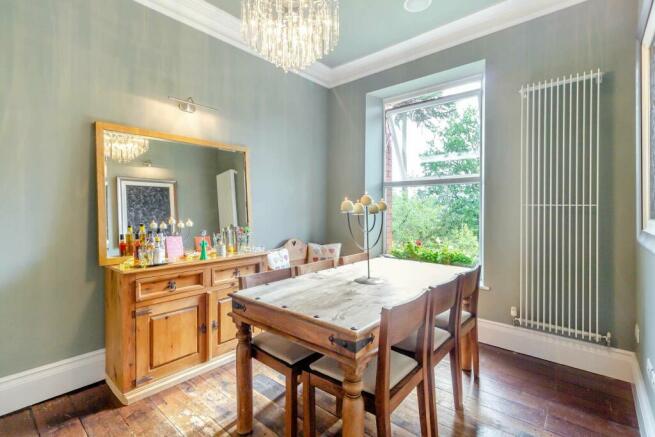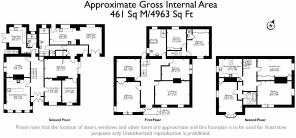Park Place, Newbridge

- PROPERTY TYPE
Detached
- BEDROOMS
9
- BATHROOMS
4
- SIZE
Ask agent
- TENUREDescribes how you own a property. There are different types of tenure - freehold, leasehold, and commonhold.Read more about tenure in our glossary page.
Freehold
Key features
- Substantial three-storey handsome house with period character
- Hidden away within a suburb of Newbridge with vast surrounding garden
- Six bedrooms in main house but can be versatile to offer more or less
- Large two/three bed attached annexe with separate access and utilities
- Private garden with parking, four garage block, extensive lawns and potential to build a separate dwelling, subject to planning
Description
The handsome house was once divided into four apartments but is currently one huge home that sprawls across three stories with a large attached annexe surrounded by a sizeable plot of land that includes extensive lawns, areas for alfresco dining and entertaining, and even space for a tennis court or a good-sized football pitch.
Many large period properties can boast an annexe to the main family accommodation to offer multi-generational living on site, but this is an exceptional house that can boast two, one in a rear wing on the ground floor and a potential flat on the top floor.
The annexe is already recognised as a separate entity by the local authority and has it's own access and utilities so could easily be used as rental/holiday let or could even be absorbed back into the main accommodation to create a more expansive family home.
There's potential in the garden too with lapsed planning consent to build a four-bed house on the plot, 13/0658/OUT (with conditions), so if an income or further accommodation is required on site then it might be worth reapplying.
This impressive grand abode is called Homeleigh House and is tucked away amongst the detached family homes within a suburb on the outskirts of Newbridge.
The house is within walking distance of the town's parks, schools, churches, and local facilities and amenities. The town centre can offer a number of cafes, shops, and takeaways, both independent and national brands, as well as socialising opportunities at the Newbridge Memo, local pubs, and social clubs. There's also a leisure centre with a large indoor swimming pool adjacent to the local rugby and bowls club.
The town is well connected with its own train station offering services to the local towns and cities and via a network of dual carriageways that travel to Newport, Cardiff and the M4 in the south and into the stunning Bannau Brycheiniog Brecon Beacons National Park in the north.
Step Inside:- - Step inside this handsome house that sprawls over three-storeys to discover two individual homes dating back to 1903 and offered to the market as a whole entity for the first time in over 60 years.
Up the impressive front steps to the large double doorway entrance and once it is pushed open a world of cascading light, substantial spaces and period features is revealed. As you wander through this grand yet warm and welcoming home there are features to admire - look out for fireplaces, panelled internal doors, coving and huge windows.
The stripped hall floorboards and central wood carved staircase might appear to be the gateway to all accommodation this versatile home can offer but it actually is not connected to the two-bed annexe that hides within the ground floor layout, accessed via its own entrance.
This annexe will be popular for multi-generational living but also may be rented out to a tenant or as a holiday let, subject to planning permission. Inside, the substantial annexe offers a spacious kitchen diner so the occupants can happily host social dinner parties where the chat as well as the food and drink will easily flow.
There's a wet room and lounge plus a room at the front of the house that is currently being used as a study but could be a third bedroom, creating a perfect abode for any members of the family requiring flat access.
This internal yet separate annexe has its own staircase to the two bedrooms on the first floor, one of which has a handy ensuite cloakroom.
Back into the main hallway of the main section of the house and a super stylish kitchen diner is the first sizeable space to impress, combining Shaker-style units with visually warming wood additions, via the kitchen worktops as well as the floor.
With a design that includes a built-in breakfast bar and space for a large, squishy sofa, the room is the most relaxing hub of the home, with the large windows and high ceilings adding to the welcoming atmosphere, continually inviting you to join the cook as they conjure up a feast.
Over the hallway is the best place to share that feast - the formal dining room that can seat up to 10 people, if you can find a table big enough, offering an intimate atmosphere that is conducive to creating the most memorable, shared mealtimes.
This main section of the house also boasts a cosy lounge with an absorbing view of the garden, a utility room, and a shower room before the stairs take you to four bedrooms and a bathroom on the first floor.
The largest of the bedrooms at the front of the house is currently being used as the main living room, with a pretty feature fireplace and a duo of windows offering a choice of framed garden views. It's the perfect room for entertaining, with space for everyone to gather on the huge sofa.
The three other bedrooms on this level are all doubles with their own period charm and one can even boast a sizeable balcony that is popular with the current owners as a place to relax and enjoy the garden views.
Another of the bedrooms is currently being used as an office/dressing room, further illustrating the versatility of this house to easily morph its spaces to fit the needs of the owner and their lifestyle.
But it's the bathroom on this floor that steals the show, a vast space that easily accommodates a four-piece suite, with a statement roll-top bath providing a sanctuary of scented bubbles to welcome you to relax at the end of a busy day.
Up the staircase again to the top floor and it's another area that provides multi-generational living opportunities, with its own kitchen and bathroom and three rooms that can offer a combination of functions for the occupants of the space - bedrooms, lounge, gym, games room, study.
It's a perfect space for the younger layer of a family, at the top of the house and yet still connected - just fill up the fridge once a week and you might not see the teenagers for days, if not weeks.
Outside - Step outside to explore the substantial grounds that cocoon the property, once you have arrived at this handsome home via the single-track lane and sweeping driveway that befits such a grand abode.
Emerging from the foliage-flanked driveway reveals a breathtaking period home that commands attention as it stands majestically above a landscaped front garden that rolls down a gentle slope to the trees and hedgerow that borders the land.
The house is hiding in the suburbs of this valleys town but, surrounded by a massive garden that cocoons it in greenery and mature foliage, it feels like you are wandering around the grounds of a remote country estate.
There's ample parking for family and guests at Homeleigh House which is very handy because this is a party house with opportunities for memorable social gatherings both inside and out.
From a garden party to a summer BBQ on the extensive lawn, from children's games and scoring goals on the football pitch to a more intimate alfresco dining experience on the deck - this house can easily host it all.
When the guests eventually leave, the garden becomes still and wraps the owners in peace and opportunities to relax or enjoy a quiet meal together.
The current owners like to head for the private first floor roof terrace for a lazy weekend brunch or an evening drink as the sun sets, surveying the grounds and spotting the myriad of wildlife and birds that call this property and garden their home too.
For added excitement the large plot once had planning in place to build a four-bed house within the grounds and although this has now lapsed there might be an opportunity to reapply and release the potential of the large garden to provide extra accommodation or an income.
Practically there's a four-car garage and ample space to grow your own produce, add sheds and a greenhouse and even, if planning allows, to add a swimming pool to elevate the party status of the house to an even higher level.
Viewings
Please make sure you have viewed all of the marketing material to avoid any unnecessary physical appointments. Pay particular attention to the floorplan, dimensions, video (if there is one) as well as the location marker.
In order to offer flexible appointment times, we have a team of dedicated Viewings Specialists who will show you around. Whilst they know as much as possible about each property, in-depth questions may be better directed towards the Sales Team in the office.
If you would rather a ‘virtual viewing’ where one of the team shows you the property via a live streaming service, please just let us know.
Selling?
We offer free Market Appraisals or Sales Advice Meetings without obligation. Find out how our award winning service can help you achieve the best possible result in the sale of your property.
Legal
You may download, store and use the material for your own personal use and research. You may not republish, retransmit, redistribute or otherwise make the material available to any party or make the same available on any website, online service or bulletin board of your own or of any other party or make the same available in hard copy or in any other media without the website owner's express prior written consent. The website owner's copyright must remain on all reproductions of material taken from this website.
Brochures
Property Brochure- COUNCIL TAXA payment made to your local authority in order to pay for local services like schools, libraries, and refuse collection. The amount you pay depends on the value of the property.Read more about council Tax in our glossary page.
- Ask agent
- PARKINGDetails of how and where vehicles can be parked, and any associated costs.Read more about parking in our glossary page.
- Yes
- GARDENA property has access to an outdoor space, which could be private or shared.
- Yes
- ACCESSIBILITYHow a property has been adapted to meet the needs of vulnerable or disabled individuals.Read more about accessibility in our glossary page.
- Ask agent
Energy performance certificate - ask agent
Park Place, Newbridge
NEAREST STATIONS
Distances are straight line measurements from the centre of the postcode- Newbridge Station0.3 miles
- Llanhilleth Station2.4 miles
- Crosskeys Station3.3 miles
About the agent
At Fine & Country, we offer a refreshing approach to selling exclusive homes, combining individual flair and attention to detail with the expertise of local estate agents to create a strong international network, with powerful marketing capabilities.
Moving home is one of the most important decisions you will make; your home is both a financial and emotional investment. We understand that it’s the little things – without a price tag – that make a house a home, and this makes us a valuab
Industry affiliations


Notes
Staying secure when looking for property
Ensure you're up to date with our latest advice on how to avoid fraud or scams when looking for property online.
Visit our security centre to find out moreDisclaimer - Property reference ARCHERANDCO_5061. The information displayed about this property comprises a property advertisement. Rightmove.co.uk makes no warranty as to the accuracy or completeness of the advertisement or any linked or associated information, and Rightmove has no control over the content. This property advertisement does not constitute property particulars. The information is provided and maintained by Fine & Country, Cardiff. Please contact the selling agent or developer directly to obtain any information which may be available under the terms of The Energy Performance of Buildings (Certificates and Inspections) (England and Wales) Regulations 2007 or the Home Report if in relation to a residential property in Scotland.
*This is the average speed from the provider with the fastest broadband package available at this postcode. The average speed displayed is based on the download speeds of at least 50% of customers at peak time (8pm to 10pm). Fibre/cable services at the postcode are subject to availability and may differ between properties within a postcode. Speeds can be affected by a range of technical and environmental factors. The speed at the property may be lower than that listed above. You can check the estimated speed and confirm availability to a property prior to purchasing on the broadband provider's website. Providers may increase charges. The information is provided and maintained by Decision Technologies Limited. **This is indicative only and based on a 2-person household with multiple devices and simultaneous usage. Broadband performance is affected by multiple factors including number of occupants and devices, simultaneous usage, router range etc. For more information speak to your broadband provider.
Map data ©OpenStreetMap contributors.




