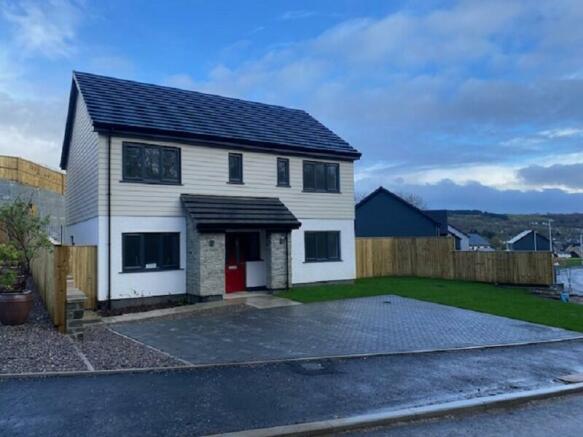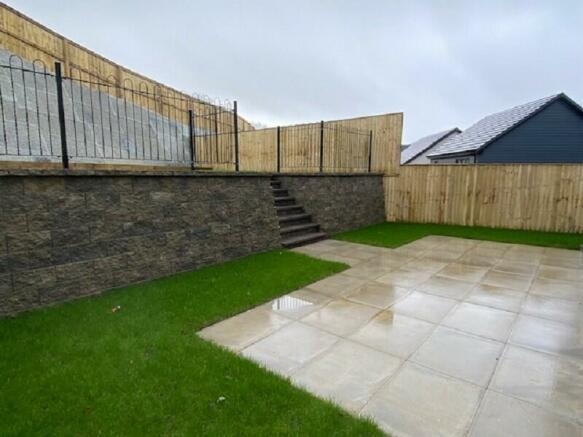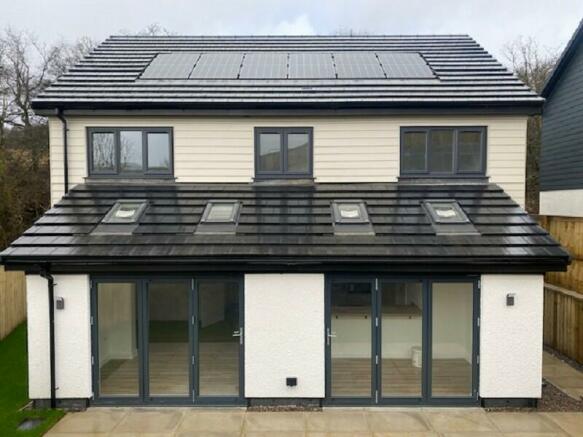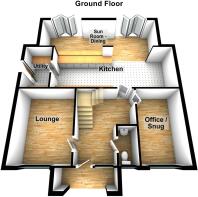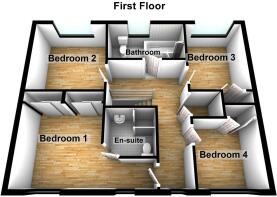
Plot 12 - THE EFA, Parc Brynygroes, Ystradgynlais, Swansea.

- PROPERTY TYPE
Detached
- BEDROOMS
4
- BATHROOMS
2
- SIZE
Ask agent
- TENUREDescribes how you own a property. There are different types of tenure - freehold, leasehold, and commonhold.Read more about tenure in our glossary page.
Freehold
Key features
- 4 BEDROOM DETACHED PROPERTY
- MIX OF BRICK/CLADDING/RENDER FINISHES
- EPC A RATED HIGHLY ENERGY EFFICIENT
- AIR SOURCE HEAT PUMP & UNDER FLOOR HEATING
- SOLAR PANELS
- LVT FLOORING & CARPET THROUGHOUT
- OFF ROAD PARKING & GARDEN
- INCENTIVES AVAILABLE
Description
Welcome to a new chapter of modern family living in our exquisite 4-bedroom detached family home—a harmonious blend of contemporary design and thoughtful functionality. This residence is crafted to cater to the diverse needs of your family, offering an ideal balance of open living spaces and private retreats.
The heart of this home lies in its expansive open-plan kitchen diner and sunroom—a space designed for both culinary enthusiasts and those who appreciate the beauty of natural light. Bi-fold doors seamlessly connect this dynamic space to a patio area, creating a fluid transition between indoor and outdoor living. The separate utility room adds a practical touch, ensuring that household tasks are efficiently managed.
The flexible ground floor space provides two additional rooms—a snug and a home office. These versatile spaces cater to the modern lifestyle, accommodating family movie nights, work-from-home needs, or quiet moments of relaxation.
Upstairs, the master bedroom is a luxurious retreat, featuring an en-suite bathroom for added convenience and built-in wardrobes that seamlessly integrate storage into the elegant design. Three additional bedrooms on this floor offer ample space for family members or guests, each boasting built-in storage solutions. A thoughtfully designed family bathroom completes the first-floor layout, offering both style and functionality.
Throughout the property, attention to detail and high-quality craftsmanship are evident, creating a home that not only meets but exceeds the expectations of modern living. With energy-efficient features and modern amenities, this house is designed to make your daily life comfortable, convenient, and sustainable.
CTFNEW
Hall
2.06m x 4.03m (6' 9" x 13' 3")
Spacious entry hall with stairs to first floor.
W.C.
0.98m x 1.92m (3' 3" x 6' 4")
With WC & wash hand basin.
Lounge
3.11m x 4.03m (10' 2" x 13' 3")
Office / Snug
2.42m x 4.03m (7' 11" x 13' 3")
Kitchen/living/dining/sunroom
7.22m x 2.70m (23' 8" x 8' 10")
Open plan area to include, kitchen, living, dining & Sun Room.
With fully fitted kitchen with a choice of finishes, with candy appliances to include Ceramic induction hob, single oven, fridge/freezer and full size dishwasher.
2 x bi-fold doors to rear leading to patio area.
Utility
1.60m x 2.70m (5' 3" x 8' 10")
With external side door.
Landing
3.11m x 2.02m (10' 2" x 6' 8")
With storage cupboard.
Bedroom 1
4.18m x 3.03m (13' 9" x 9' 11")
With built in storage cupboard.
En Suite
1.94m x 1.81m (6' 4" x 5' 11")
With WC, wash hand basin & shower cubicle.
Bedroom 2
3.11m x 2.96m (10' 2" x 9' 9")
With built in storage cupboard
Bedroom 3
2.47m x 2.96m (8' 1" x 9' 9")
With built in storage cupboard.
Bathroom
2.14m x 2.34m (7' 0" x 7' 8")
Nabis Lamone range fitments to include, vanity wash basin, WC, bath & shower cubicle.
Bedroom 4
2.47m x 2.51m (8' 1" x 8' 3")
With built in storage cupboard.
External
Open plan to front with private off road parking to front.
Enclosed rear Garden.
Gardens will be turfed and have textured slabs to patio areas. With feather edged timber fencing.
Agents Note
PICTURES SHOWN ARE OF THE SHOW HOUSE
- COUNCIL TAXA payment made to your local authority in order to pay for local services like schools, libraries, and refuse collection. The amount you pay depends on the value of the property.Read more about council Tax in our glossary page.
- Band: TBC
- PARKINGDetails of how and where vehicles can be parked, and any associated costs.Read more about parking in our glossary page.
- Yes
- GARDENA property has access to an outdoor space, which could be private or shared.
- Yes
- ACCESSIBILITYHow a property has been adapted to meet the needs of vulnerable or disabled individuals.Read more about accessibility in our glossary page.
- Ask agent
Plot 12 - THE EFA, Parc Brynygroes, Ystradgynlais, Swansea.
NEAREST STATIONS
Distances are straight line measurements from the centre of the postcode- Neath Station8.6 miles
About the agent
Notes
Staying secure when looking for property
Ensure you're up to date with our latest advice on how to avoid fraud or scams when looking for property online.
Visit our security centre to find out moreDisclaimer - Property reference PRD11753. The information displayed about this property comprises a property advertisement. Rightmove.co.uk makes no warranty as to the accuracy or completeness of the advertisement or any linked or associated information, and Rightmove has no control over the content. This property advertisement does not constitute property particulars. The information is provided and maintained by Clee Tompkinson & Francis, Ystradgynlais. Please contact the selling agent or developer directly to obtain any information which may be available under the terms of The Energy Performance of Buildings (Certificates and Inspections) (England and Wales) Regulations 2007 or the Home Report if in relation to a residential property in Scotland.
*This is the average speed from the provider with the fastest broadband package available at this postcode. The average speed displayed is based on the download speeds of at least 50% of customers at peak time (8pm to 10pm). Fibre/cable services at the postcode are subject to availability and may differ between properties within a postcode. Speeds can be affected by a range of technical and environmental factors. The speed at the property may be lower than that listed above. You can check the estimated speed and confirm availability to a property prior to purchasing on the broadband provider's website. Providers may increase charges. The information is provided and maintained by Decision Technologies Limited. **This is indicative only and based on a 2-person household with multiple devices and simultaneous usage. Broadband performance is affected by multiple factors including number of occupants and devices, simultaneous usage, router range etc. For more information speak to your broadband provider.
Map data ©OpenStreetMap contributors.
