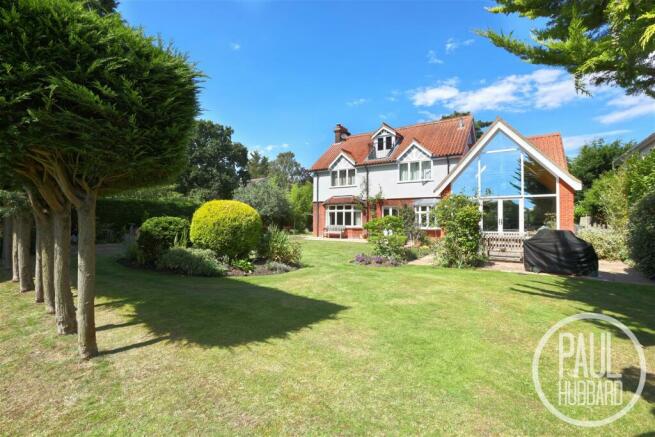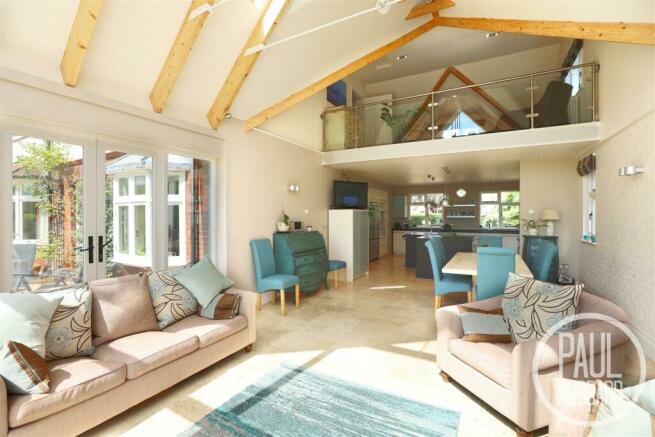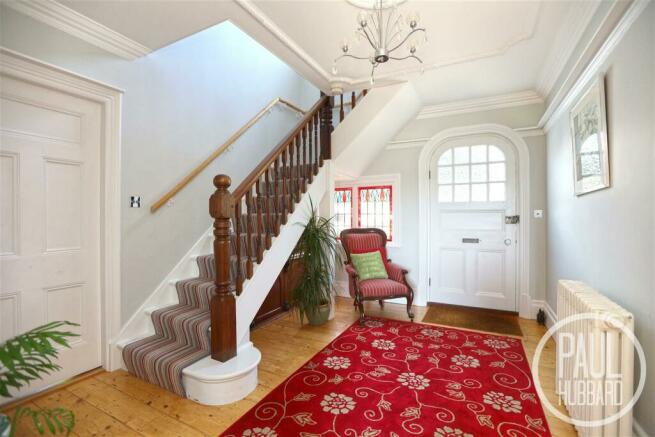
Romany Road, Oulton Broad, NR32

- PROPERTY TYPE
Detached
- BEDROOMS
5
- BATHROOMS
4
- SIZE
Ask agent
- TENUREDescribes how you own a property. There are different types of tenure - freehold, leasehold, and commonhold.Read more about tenure in our glossary page.
Freehold
Key features
- A RARE OPPURTUNITY
- SOUGHT AFTER OULTON BROAD LOCATION
- OFFERED CHAIN FREE
- LARGE DRIVEWAY WITH SPACE FOR BOAT/CARAVAN
- OFSTEAD OUTSTANDING SCHOOLS
- CLOSE TO TRANSPORT LINKS AND THE BROADS
- GENEROUS PLOT WITH ANNEXE OPPURTUNITY
- 4/5 DOUBLE BEDROOMS
- ORIGINAL FEATURES THROUGHOUT
- LANDSCAPED SOUTH FACING REAR GARDEN
Description
Location - This stunning detached 4/5 bedroom family home is situated in the heart of sought after Oulton Broad, close to local amenities and public transport links.
Oulton Broad boasts one of the best inland waterways in the UK. Just a stones throw away from Lowestoft, this vibrant spot is bursting with independent eateries, cosy coffee shops, and picturesque parks. With two train stations offering direct links to Norwich and Ipswich, it's never been easier to explore this stunning location. Whether you're looking for a relaxing day out or an action-packed adventure, Oulton Broad has something for everyone!
Entrance Hall - A welcoming entrance hall with stained glass window and door to the front aspect, original restored wood flooring, stairs leading to the first floor landing and doors opening to a continued hall, lounge and utility room.
Utility Room - 3.4m x 2.9 (11'1" x 9'6") - Timber double glazed window to the front aspect, double doors to the side aspect opening into the rear garden, tile flooring, built in storage cupboard, solid wood work surface with inset ceramic butler sink and space below for a washing machine and tumble dryer.
Lounge - 10.2m max x 4.2m into bay (33'5" max x 13'9" into - A spacious reception room with x2 timber double glazed bay windows to the rear, a side window and French doors opening into the rear garden. Original restored wood flooring, a log burner and a feature fireplace with the facility for a gas fire.
Hallway - Solid wood flooring with doors opening to the WC/shower room and main living area.
Wc/Shower Room - 3.4m max x 2.0m (11'1" max x 6'6") - Timber double glazed window to the front garden, tiled flooring with under floor heating throughout, toilet, pedestal hand wash basin, a mains fed shower and built in cupboard housing the gas boiler and heating system.
Main Living Area - 11.5m x 4.6m (37'8" x 15'1" ) - The hub of the home, located on the East side of the property, features a stunning open plan kitchen/breakfast area, dining and lounge area, tiled throughout with underfloor heating and a high vaulted roof benefitting from natural light.
Kitchen/Breakfast Area - 4.6m x 4.1m (15'1" x 13'5") - A modern kitchen/breakfast area consisting of timber double glazed windows, door opening to side access, a selection of units above and below, breakfast bar, composite work surfaces, integrated microwave, x2 dishwashers, x2 inset sink's, a water softener, a stainless steel extractor fan, Rangemaster gas oven and a double fridge/freezer.
Dining Area/Lounge/Sun Room - 7.2m x 4.6m (23'7" x 15'1" ) - Timber double glazed window on the East side with one set of French doors opening into the south facing rear garden and a second set to the West side, 2 Velux windows and an electric fan.
First Floor Landing - Timber double glazed window to the front, original restored wooden floorboards, stairs leading to the second floor (bedroom 1) and doors opening to a continued hallway, family bathroom and bedrooms 2-3.
Family Bathroom - 3.4m x 2.9m (11'1" x 9'6" ) - Timber double glazed window to the West side, linoleum flooring throughout, original cast iron feature fireplace, heated towel rail, wall mounted hand wash basin, bidet, toilet, freestanding roll top bath, built in shelving and a mains fed shower enclosed within a tile and glass cubicle.
Bedroom 2 - 5.1m x 3.6m (16'8" x 11'9" ) - Timber double glazed windows to the South side and one to the West. A original cast iron feature fireplace, carpet flooring throughout and doors opening into the entrance hall and continued hallway.
Bedroom 3 - 4.9m x 3.6m (16'0" x 11'9" ) - Timber double glazed windows to the rear, south and east side, original cast iron feature fireplace and carpet flooring.
Hall - Carpet flooring and doors opening to bedroom 2, bedroom 4/dressing room and the mezzanine.
Bedroom 4/Dressing Room - 3.6m max x 2.1m (11'9" max x 6'10" ) - Currently being used as a dressing room but has the potential of a 4th bedroom, comprising of a timber double glazed window to the front, carpet flooring, vanity unit with inset hand wash basin, built in shelves and wardrobes.
Mezzanine/Study/ Bedroom 5 - 5.5m x 4.7m (18'0" x 15'5") - A stunning mezzanine being used as a study but has the potential of a 5th bedroom, consisting of timber double glazed windows to the North and East side, carpet flooring and stunning views of the garden from the balcony.
Stairs Leading To The Top Floor -
Bedroom 1 - 7.0m max x 5.9m max (22'11" max x 19'4" max) - A spacious master bedroom with timber double glazed windows to the North and East side, double doors South facing to the balcony, carpet flooring, eaves storage areas and a door to an en-suite bathroom.
En-Suite - 3.4m x 2.9m (11'1" x 9'6" ) - Velux window to the North side, Timber double glazed windows to the side, original restored wooden floorboards, eaves storage, freestanding roll top bath and a mains fed shower enclosed within a glass cubicle.
Outside - To the front of the property a sweeping shingle driveway provide off road parking for multiple vehicles and leads up to the garage, the main entrance door, level timber gates to the rear garden and a landscaped front garden.
To the rear of the property a fully enclosed and sizeable south facing landscaped laid lawn garden with patio seating area, timber garden shed and timber pergola.
Double Storey Garage - 7.9m x 4.5m (25'11" x 14'9" ) - A separate 2 story garage with 2 sets of double doors opening to the front and rear, light and power and double glazed windows inside. On the ground floor ample storage space, a workshop area, space for appliances, a shower room and stairs lead to the 1st floor which comprises of a carpeted area suitable to be used an an office, garden room or separate annex living, featuring eaves storage, radiators, Velux windows and a stable door.
Financial Services - If you would like to know if you can afford this property and how much the monthly repayments would be, Paul Hubbard Estate Agents can offer you recommendations on financial/mortgage advisors, who will search for the best current deals for first time buyers, buy to let investors, upsizers and relocators. Call or email in today to arrange your free, no obligation quote.
Brochures
Romany Road, Oulton Broad, NR32- COUNCIL TAXA payment made to your local authority in order to pay for local services like schools, libraries, and refuse collection. The amount you pay depends on the value of the property.Read more about council Tax in our glossary page.
- Band: F
- PARKINGDetails of how and where vehicles can be parked, and any associated costs.Read more about parking in our glossary page.
- Yes
- GARDENA property has access to an outdoor space, which could be private or shared.
- Yes
- ACCESSIBILITYHow a property has been adapted to meet the needs of vulnerable or disabled individuals.Read more about accessibility in our glossary page.
- Ask agent
Romany Road, Oulton Broad, NR32
NEAREST STATIONS
Distances are straight line measurements from the centre of the postcode- Oulton Broad South Station0.6 miles
- Oulton Broad North Station0.7 miles
- Lowestoft Station2.1 miles
About the agent
Our priority is people
An estate agency formed on high ethical values, we continue to work with clients, plus their friends, families and neighbours.
Our business is local propertyOur staff offer a personal and professional approach to property sales, lettings and management across Lowestoft, extending to Gorleston, Hopton, Blundeston, Somerleyton, Lound, Oulton Broad, Barnby, Mutford, Wrentham, Kessingland and Pakefield.
Notes
Staying secure when looking for property
Ensure you're up to date with our latest advice on how to avoid fraud or scams when looking for property online.
Visit our security centre to find out moreDisclaimer - Property reference 32611770. The information displayed about this property comprises a property advertisement. Rightmove.co.uk makes no warranty as to the accuracy or completeness of the advertisement or any linked or associated information, and Rightmove has no control over the content. This property advertisement does not constitute property particulars. The information is provided and maintained by Paul Hubbard Estate Agents, Lowestoft. Please contact the selling agent or developer directly to obtain any information which may be available under the terms of The Energy Performance of Buildings (Certificates and Inspections) (England and Wales) Regulations 2007 or the Home Report if in relation to a residential property in Scotland.
*This is the average speed from the provider with the fastest broadband package available at this postcode. The average speed displayed is based on the download speeds of at least 50% of customers at peak time (8pm to 10pm). Fibre/cable services at the postcode are subject to availability and may differ between properties within a postcode. Speeds can be affected by a range of technical and environmental factors. The speed at the property may be lower than that listed above. You can check the estimated speed and confirm availability to a property prior to purchasing on the broadband provider's website. Providers may increase charges. The information is provided and maintained by Decision Technologies Limited. **This is indicative only and based on a 2-person household with multiple devices and simultaneous usage. Broadband performance is affected by multiple factors including number of occupants and devices, simultaneous usage, router range etc. For more information speak to your broadband provider.
Map data ©OpenStreetMap contributors.





