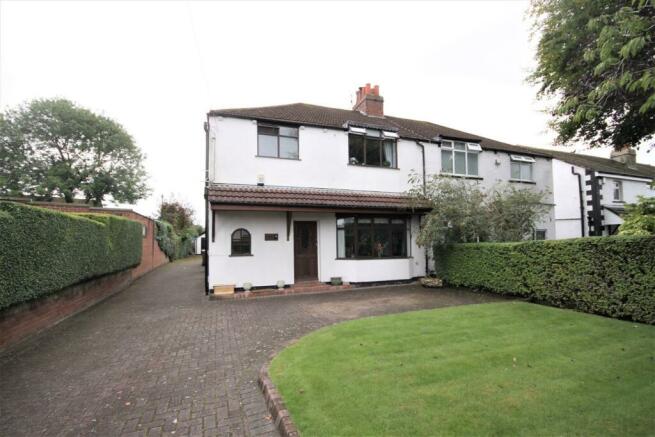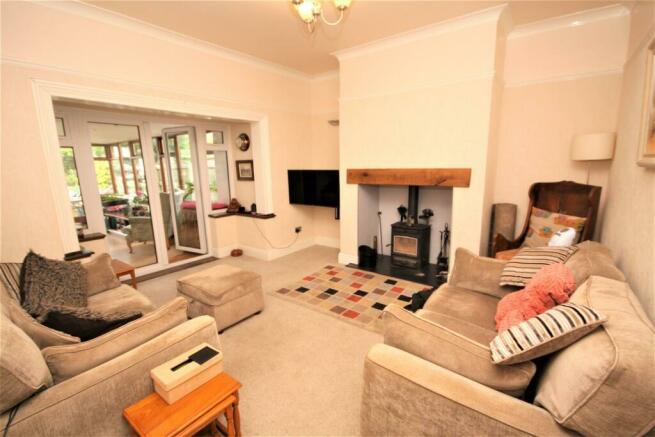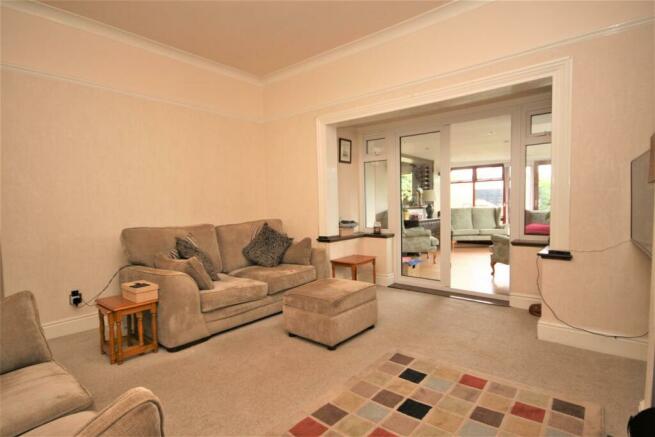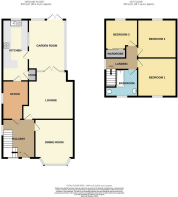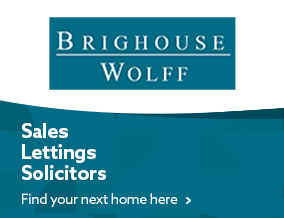
Yew Tree Road, Ormskirk

- PROPERTY TYPE
Semi-Detached
- BEDROOMS
3
- BATHROOMS
1
- SIZE
Ask agent
- TENUREDescribes how you own a property. There are different types of tenure - freehold, leasehold, and commonhold.Read more about tenure in our glossary page.
Freehold
Description
Situated upon the tree lined and ever popular Yew Tree Road, Ormskirk, the property is ideally situated within close proximity of Ormskirk Railway and bus stations which are located within walking distance and provide direct access into Liverpool City Centre. Ormskirk town centre with its wide variety of shops, supermarkets, restaurants, bistros and bars along with its bustling twice weekly markets is also situated close by, as are Ormskirk Hospital, Primary and high schools.
The A59 and M58 both of which provide excellent transport links are located within a short drive. as are Edge Hill University, Coronation Park, Ormskirk Leisure centre and pool and a wide variety of further amenities.
The accommodation which provides a flexible layout briefly comprises; Entrance hallway, dining room, lounge, modern extended kitchen, study/office and large garden room to the ground floor. To the first floor are three well proportioned bedrooms and modern family bathroom suite, whilst to the exterior are extensive private gardens - the rear facing in a sunny South Westerly direction - drive and double garage parking.
The property further benefits from the addition of central heating, double glazing and timber internal doors throughout.
As we envisage high levels of interest and demand from the outset, please contact us today to arrange a convenient time to view.
Accommodation -
Ground Floor -
Entrance Hallway - The front door leads into an impressively sized hallway. Stairs lead to the first floor, ceiling lighting, timber access doors to all ground floor accommodation.
Dining Room - 3.67 x 3.65 plus bay (12'0" x 11'11" plus bay) - A bay fronted room to the front elevation of the property with coved ceiling, picture rail, radiator panel & ceiling lighting.
Lounge - 4.67 max x 4.55 (15'3" max x 14'11") - Principal reception room with feature inset fire place with solid fuel stove fire, picture rail, coved ceiling, ceiling lighting, double glazed double doors lead into the garden room.
Garden Room - 5.25 x 3.22 (17'2" x 10'6") - Large additional room to the rear of the property overlooking the rear gardens. Windows and double doors, access door leading to the kitchen, radiator panel, inset spotlighting throughout.
Fitted Kitchen - 5.75 x 2.44 (18'10" x 8'0") - Large extended kitchen set at the rear of the property with a comprehensive range of wall and base units together with contrasting work surfaces, breakfast bar, splash backs and flooring. Integrated hob, oven, sink and drainer unit, plumbing for washing machine, recessed spotlights and radiator panel. Cupboard containing gas central heating boiler. Doors providing access into the garden room & study.
Study - 3.66 x 2.42 max (12'0" x 7'11" max) - Window to the side elevation, radiator panel, coved ceiling, ceiling lighting.
First Floor -
Stairs & Landing - Stairs lead to the landing area which provides access to all first floor accommodation. Timber doors provide access to all rooms.
Bedroom 1 - 3.67 x 3.65 (12'0" x 11'11") - Window to the front elevation, radiator panel & ceiling light point. Fitted with a modern range of wardrobes, bedroom furniture & over bed storage.
Bedroom 2 - 3.67 x 3.63 (12'0" x 11'10") - Window to the rear elevation, radiator panel & ceiling light point.
Bedroom 3 - 3.65 into wardrobes x 3.05 (11'11" into wardrobes - Window to the rear elevation, fitted wardrobes, radiator panel & ceiling light point.
Bathroom Suite - 2.80 plus alcove x 2.68 (9'2" plus alcove x 8'9") - Fitted with a modern white suite comprising; panelled bath with overhead mixer shower and bath/shower mixer, low level wc & vanity wash basin with fitted cupboards, mirror & storage. Heated towel rail, frosted window and radiator panel.
Exterior -
Drive & Garage - A long block paved driveway provides off road parking for numerous vehicles and leads to a detached double garage/workshop which is situated to the far rear. The garage enjoys a double up and over door, power, storage above and further door and windows to the side aspect.
Gardens -
Front - The front garden area is mainly laid to lawn, wall and hedge enclosed with block paved paths.
Rear - The rear gardens are particularly impressive, face in a sunny south-westerly direction and provide excellent outdoor living space. The garden area is mainly laid to lawn with ornamental flower, shrub and tree borders and patio/seating areas directly behind the garden room and at the far rear. Adjacent to the garage and beyond the main garden is a hidden patio which is flagged for low maintenance and houses a greenhouse and log store
Material Information -
Tenure - FREEHOLD
Council Tax - As per West Lancs BC website 2023/24
Band: D
Charge: £2133.35
Viewing By Appointment -
Brochures
Yew Tree Road, OrmskirkBrochure- COUNCIL TAXA payment made to your local authority in order to pay for local services like schools, libraries, and refuse collection. The amount you pay depends on the value of the property.Read more about council Tax in our glossary page.
- Ask agent
- PARKINGDetails of how and where vehicles can be parked, and any associated costs.Read more about parking in our glossary page.
- Yes
- GARDENA property has access to an outdoor space, which could be private or shared.
- Yes
- ACCESSIBILITYHow a property has been adapted to meet the needs of vulnerable or disabled individuals.Read more about accessibility in our glossary page.
- Ask agent
Yew Tree Road, Ormskirk
NEAREST STATIONS
Distances are straight line measurements from the centre of the postcode- Ormskirk Station0.3 miles
- Aughton Park Station1.4 miles
- Town Green Station2.3 miles
About the agent
Welcome to Brighouse Wolff Estate Agents, Solicitors and Surveyors.
Located in a prime position within Ormskirk Town Centre, if you are
searching for a home then please visit our property section. We have a large selection of properties in the Ormskirk and surrounding areas and our details incorporate floor plans and in some cases virtual tours. We are also able to offer a full legal service within our Solicitors practice.
Industry affiliations

Notes
Staying secure when looking for property
Ensure you're up to date with our latest advice on how to avoid fraud or scams when looking for property online.
Visit our security centre to find out moreDisclaimer - Property reference 32598919. The information displayed about this property comprises a property advertisement. Rightmove.co.uk makes no warranty as to the accuracy or completeness of the advertisement or any linked or associated information, and Rightmove has no control over the content. This property advertisement does not constitute property particulars. The information is provided and maintained by Brighouse Wolff, Ormskirk. Please contact the selling agent or developer directly to obtain any information which may be available under the terms of The Energy Performance of Buildings (Certificates and Inspections) (England and Wales) Regulations 2007 or the Home Report if in relation to a residential property in Scotland.
*This is the average speed from the provider with the fastest broadband package available at this postcode. The average speed displayed is based on the download speeds of at least 50% of customers at peak time (8pm to 10pm). Fibre/cable services at the postcode are subject to availability and may differ between properties within a postcode. Speeds can be affected by a range of technical and environmental factors. The speed at the property may be lower than that listed above. You can check the estimated speed and confirm availability to a property prior to purchasing on the broadband provider's website. Providers may increase charges. The information is provided and maintained by Decision Technologies Limited. **This is indicative only and based on a 2-person household with multiple devices and simultaneous usage. Broadband performance is affected by multiple factors including number of occupants and devices, simultaneous usage, router range etc. For more information speak to your broadband provider.
Map data ©OpenStreetMap contributors.
