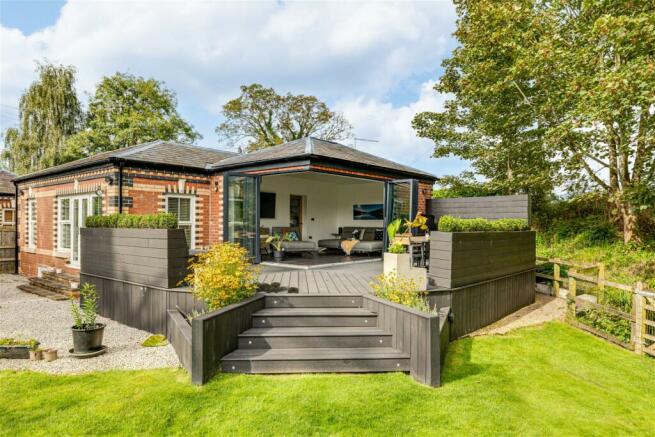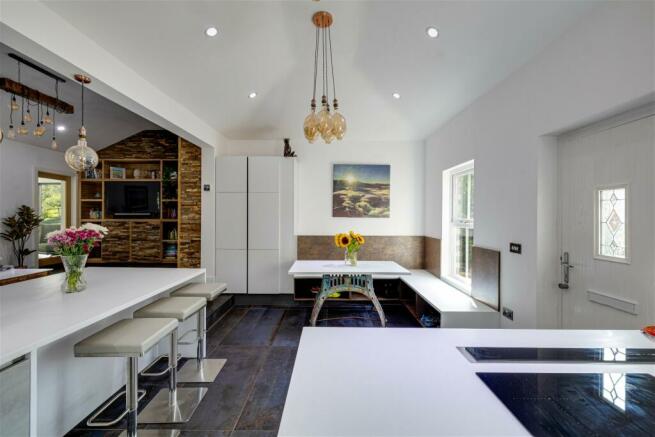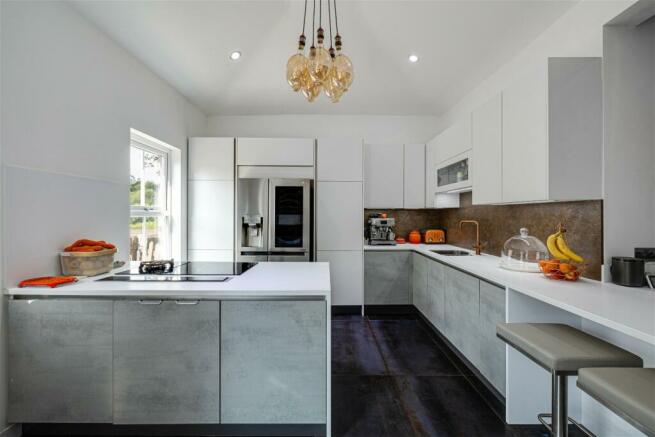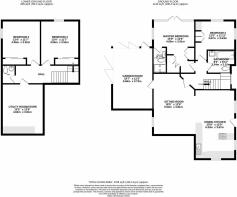Stunning contemporary style detached lodge house

- PROPERTY TYPE
Detached
- BEDROOMS
4
- BATHROOMS
2
- SIZE
Ask agent
- TENUREDescribes how you own a property. There are different types of tenure - freehold, leasehold, and commonhold.Read more about tenure in our glossary page.
Freehold
Key features
- Attractive former Lodge House bordering Lower & Over Peover
- Spacious accommodation over two floors
- Superb open plan kitchen living space with built in dining area
- Stunning family room with double aspect bi-folding doors opening to a raised terrace
- Two ground floor double bedrooms and two bathrooms
- Verstile lower ground floor bedroom accommodation which could be utilised for work or recreation spaces
- Large landscaped garden
- Parking for at least three cars
- Semi rural position within a short drive to Knutsford
Description
The accommodation is split over two floors, with the principal bedrooms and living accommodation on the ground floor level, with a large partially subterranean lower ground floor level providing a complex of versatile rooms which could be utilised as cosy bedrooms, office or reception spaces.
The property is best accessed from the rear with steps leading up from the garden onto a large raised composite terrace which provides a superb leisure and entertainment space and access into a wonderful contemporary style family/garden room with pillarless sliding bi-fold doors which open almost full width to maximise the properties connection to the beautiful gardens.
From the family garden room an internal glazed door leads into a splendid open plan two level living room and kitchen.
The kitchen has been fitted with a comprehensive range of contemporary style handless cabinets with waterfall Corian worksurfaces creating slender clean lines enhancing the modern minimalist look, and incorporating a peninsula island with a breakfast bar which provides informal dining in addition to a built-in corner seating/dining area.
The living room is slightly raised to the kitchen creating defined zones within the open plan area and incorporates a range of built-in shelving and storage clad in recycled timber, incorporating a partially concealed door which leads to the principal bedroom accommodation.
There are two good sized double bedrooms on the ground floor including a wonderful master bedroom suite with French doors leading out to the gardens and a stylish ensuite finished in stone effect tiling incorporating a shower enclosure, WC and a wall hung wash basin.
The smaller of these bedrooms benefits from dual aspect windows and shares use with a family bathroom located off the inner hall that is fitted with a matching three-piece suite.
Stairs from the inner hall lead down into the lower ground floor where there are two large double bedrooms, both with built-in wardrobes - either of which could be utilised as additional reception rooms or workspaces. There is also a WC located on the lower ground floor as well as a versatile utility space and store which houses the boiler and washing machine.
Externally: The property is accessed via a shared drive which in turn leads to a private gravel driveway providing parking currently for at least three cars that could be extended. A five bar gate opens out onto the rear lawn gardens which back directly onto open fields at the rear and are partially enclosed by two small areas of woodland that provides high density screening.
The property lies on the outskirts of the villages of Over Peover and Lower Peover which are situated around 5 miles south of the historic town of Knutsford. This ancient parish is mentioned in the Domesday Book and is believed to date back to the Anglo-Saxon times. The name Peover means Bright Stream or Shining Water and refers to The Peover Eye, which is the river that forms one of the parish boundaries. The villages of Over Peover and Lower Peover boast a cricket club, several good pubs and two OFSTED outstanding Primary Schools.
- COUNCIL TAXA payment made to your local authority in order to pay for local services like schools, libraries, and refuse collection. The amount you pay depends on the value of the property.Read more about council Tax in our glossary page.
- Band: C
- PARKINGDetails of how and where vehicles can be parked, and any associated costs.Read more about parking in our glossary page.
- Off street
- GARDENA property has access to an outdoor space, which could be private or shared.
- Yes
- ACCESSIBILITYHow a property has been adapted to meet the needs of vulnerable or disabled individuals.Read more about accessibility in our glossary page.
- Ask agent
Stunning contemporary style detached lodge house
NEAREST STATIONS
Distances are straight line measurements from the centre of the postcode- Goostrey Station2.5 miles
- Plumley Station2.8 miles
- Knutsford Station3.5 miles
About the agent
Lord & Porter are a Cheshire based Estate Agency with a difference. Our consultants provide a one to one personal service, safely delivering our clients from door to door.
From the very first consultation, you will deal with the same person throughout your journey, which provides a level of service and consistency that can often be lacking with traditional high street business.
We will provide advice and assistance to ensure your property is presented to its full potential prior t
Notes
Staying secure when looking for property
Ensure you're up to date with our latest advice on how to avoid fraud or scams when looking for property online.
Visit our security centre to find out moreDisclaimer - Property reference S701669. The information displayed about this property comprises a property advertisement. Rightmove.co.uk makes no warranty as to the accuracy or completeness of the advertisement or any linked or associated information, and Rightmove has no control over the content. This property advertisement does not constitute property particulars. The information is provided and maintained by Lord & Porter Limited, Covering Cheshire. Please contact the selling agent or developer directly to obtain any information which may be available under the terms of The Energy Performance of Buildings (Certificates and Inspections) (England and Wales) Regulations 2007 or the Home Report if in relation to a residential property in Scotland.
*This is the average speed from the provider with the fastest broadband package available at this postcode. The average speed displayed is based on the download speeds of at least 50% of customers at peak time (8pm to 10pm). Fibre/cable services at the postcode are subject to availability and may differ between properties within a postcode. Speeds can be affected by a range of technical and environmental factors. The speed at the property may be lower than that listed above. You can check the estimated speed and confirm availability to a property prior to purchasing on the broadband provider's website. Providers may increase charges. The information is provided and maintained by Decision Technologies Limited. **This is indicative only and based on a 2-person household with multiple devices and simultaneous usage. Broadband performance is affected by multiple factors including number of occupants and devices, simultaneous usage, router range etc. For more information speak to your broadband provider.
Map data ©OpenStreetMap contributors.




