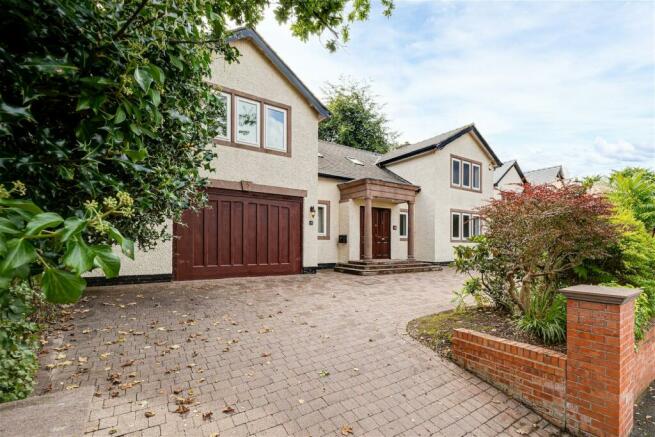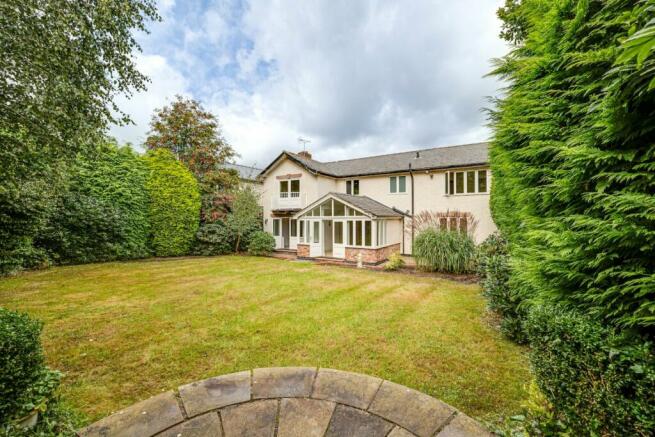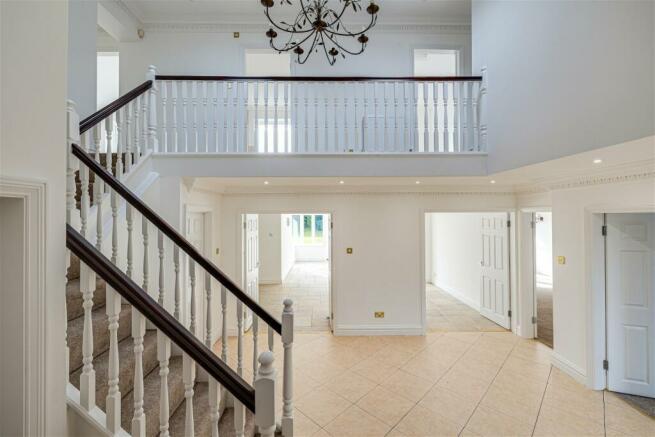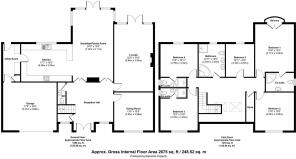Delphfields Road, Appleton

- PROPERTY TYPE
Detached
- BEDROOMS
5
- BATHROOMS
4
- SIZE
2,675 sq ft
249 sq m
Key features
- Light & spacious open-plan kitchen/family room
- Two additional spacious reception rooms
- Galleried entrance hall
- Prime location on a prestigious road
- Private south-facing garden
- Integral garage
- Walking distance to Stockton Heath
- Short walk to excellent schools
- Long lease - £5 per annum
- No onward chain
Description
A light-filled family home situated on a quiet residential street within easy walking distance of Stockton Heath village and close to some of the best schools in the area combining a prestigious location with versatile living space and a private south-facing rear garden.
Originally constructed in the 1950s this stunning home combines a timeless and contemporary aesthetic throughout the spacious and high quality accommodation that is well suited to the requirements of modern family living.
A generous amount of glass enhanced by vaulted and high ceilings bathes the interiors in natural light, with versatile living spaces that are both inviting and inspirational.
The house boasts an incredibly private plot slightly elevated on one of Appleton’s most prestigious roads. A paved driveway leads to a dedicated parking area at the
front of the property with access to a large integral garage. An impressive front door opens into a open-plan large reception hallway with vaulted ceilings and a galleried landing accessed from a beautiful turning flight staircase. There is useful built in storage within the hall and an adjoining downstairs toilet.
On the right there is a reception room with large windows looking out onto the front of the property as well as a spacious lounge with a fireplace and French door leading out into the rear garden.
From the hall double doors lead straight ahead into a stunning living/dining/kitchen which effortlessly connects to a private south-facing rear garden providing the perfect focal point for everyday life and entertaining. The kitchen comprises wooden units with granite worktops and boasts a comprehensive range of integrated appliances. A separate utility room leads to the one-and-a-half size integral garage with an electrically operated up and over door.
There are five double bedrooms on the first floor level, three of which feature ensuite bathrooms. The master bedroom provides ample space to create a dressing room, and boats an en-suite bathroom as well as a rear facing a balcony overlooking the garden.
The spacious family bathroom is located off the landing and features a corner bath, separate shower enclosure and twin wash basins.
Outside beyond the patio that surrounds the rear of the house lawned garden lead to a further sitting area with mature trees creating a private south-facing garden haven which backs onto tennis courts.
With Stockton Heath’s vibrant village centre, excellent schools within walking distance and great transport links to Manchester Airport, Manchester City Centre, Liverpool City Centre, Warrington, Altrincham and Knutsford which are all within a 30-minute drive, the property provides the perfect opportunity to combines a family village lifestyle with superb access to the North West commercial hubs
Come and take a look for yourself. Call now to book your viewing!
Brochures
Brochure 1- COUNCIL TAXA payment made to your local authority in order to pay for local services like schools, libraries, and refuse collection. The amount you pay depends on the value of the property.Read more about council Tax in our glossary page.
- Band: F
- PARKINGDetails of how and where vehicles can be parked, and any associated costs.Read more about parking in our glossary page.
- Garage,Off street
- GARDENA property has access to an outdoor space, which could be private or shared.
- Yes
- ACCESSIBILITYHow a property has been adapted to meet the needs of vulnerable or disabled individuals.Read more about accessibility in our glossary page.
- Ask agent
Delphfields Road, Appleton
NEAREST STATIONS
Distances are straight line measurements from the centre of the postcode- Warrington Bank Quay Station1.8 miles
- Warrington Central Station2.1 miles
- Padgate Station3.1 miles
About the agent
Lord & Porter are a Cheshire based Estate Agency with a difference. Our consultants provide a one to one personal service, safely delivering our clients from door to door.
From the very first consultation, you will deal with the same person throughout your journey, which provides a level of service and consistency that can often be lacking with traditional high street business.
We will provide advice and assistance to ensure your property is presented to its full potential prior t
Notes
Staying secure when looking for property
Ensure you're up to date with our latest advice on how to avoid fraud or scams when looking for property online.
Visit our security centre to find out moreDisclaimer - Property reference S701595. The information displayed about this property comprises a property advertisement. Rightmove.co.uk makes no warranty as to the accuracy or completeness of the advertisement or any linked or associated information, and Rightmove has no control over the content. This property advertisement does not constitute property particulars. The information is provided and maintained by Lord & Porter Limited, Covering Cheshire. Please contact the selling agent or developer directly to obtain any information which may be available under the terms of The Energy Performance of Buildings (Certificates and Inspections) (England and Wales) Regulations 2007 or the Home Report if in relation to a residential property in Scotland.
*This is the average speed from the provider with the fastest broadband package available at this postcode. The average speed displayed is based on the download speeds of at least 50% of customers at peak time (8pm to 10pm). Fibre/cable services at the postcode are subject to availability and may differ between properties within a postcode. Speeds can be affected by a range of technical and environmental factors. The speed at the property may be lower than that listed above. You can check the estimated speed and confirm availability to a property prior to purchasing on the broadband provider's website. Providers may increase charges. The information is provided and maintained by Decision Technologies Limited. **This is indicative only and based on a 2-person household with multiple devices and simultaneous usage. Broadband performance is affected by multiple factors including number of occupants and devices, simultaneous usage, router range etc. For more information speak to your broadband provider.
Map data ©OpenStreetMap contributors.




