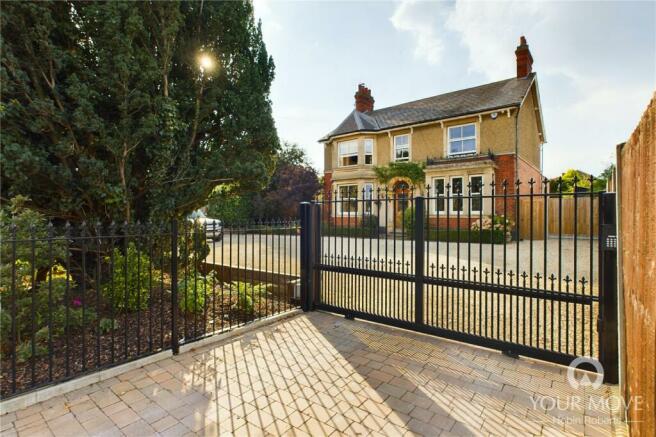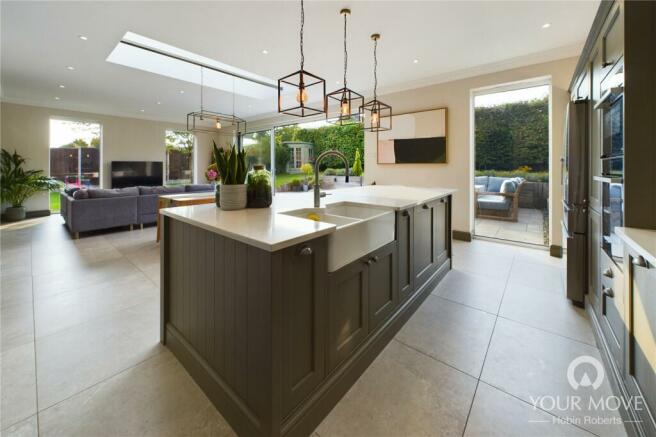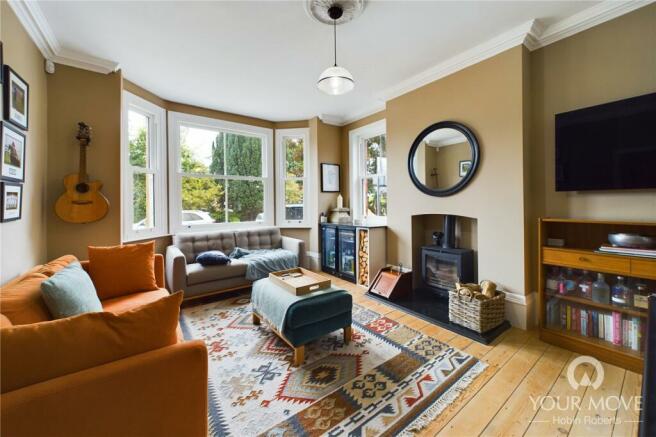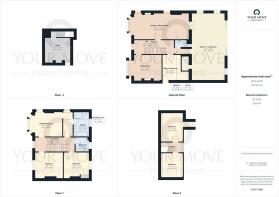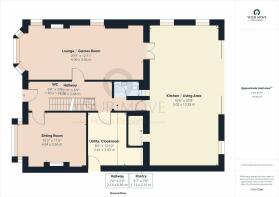Finedon Road, Burton Latimer, Kettering, NN15

- PROPERTY TYPE
Detached
- BEDROOMS
5
- BATHROOMS
3
- SIZE
Ask agent
- TENUREDescribes how you own a property. There are different types of tenure - freehold, leasehold, and commonhold.Read more about tenure in our glossary page.
Freehold
Key features
- A Superb Family Home
- Five double Bedrooms
- Dressing Room And Ensuite to Master Bedroom
- Refurbished To A Truly Exceptional Standard
- Show Stopping Kitchen / Family / Dining Room
- Off Road Parking For Several Vehicles
- Expansive Wrap-Around Gardens
- EPC Rating D
- Contact Us To Arrange Your Personal Viewing Today
Description
A Home Like No Other
Your Move Nolan Throw are delighted to offer this remarkable detached period home nestled in the charming Northamptonshire town of Barton Latimer. This wonderfully refurbished detached period home occupies almost 3000sq ft of internal accommodation and truly is a testament to luxury living.
Set within a private and generous plot, this property offers an expansive retreat from the hustle and bustle of everyday life. Beyond electric security gates, you'll discover a large gravel driveway that is enclosed by a wide range of exotic plants, shrubs, and trees and capable of safely accommodating multiple vehicles off the road.
Prepare to be enchanted as you step through the stunning entrance door with stained glass detailing into the bright and spacious entrance hall of this splendid family home. This mosaic-floored area not only connects the ground and first floors but also provides access to all the accommodations on this level and to the cellar below.
A Generous Sitting Room:
To your left, as you enter, you'll find a generous sitting room that has been impeccably refurbished to the highest standards, as is consistent throughout the entirety of this home. This room is a showcase of elegance, featuring large windows that flood the space with natural light and a refitted period fireplace, adding a touch of classic charm. This is the perfect spot to unwind and enjoy moments of tranquility
Versatile Double-Length Sitting/Games Room:
Continuing through the hallway, you'll come upon a double-length sitting/games room that defines versatility. Bathed in natural light thanks to the bay window at the front, this room is adorned with exquisite décor throughout. With ample space for various furniture arrangements, the current owners have created a sitting area and a games area that include a stunning log-burning fire, perfect for cosy evenings of relaxation and entertaining guests.
Convenient Guest WC and Utility Room/Cloakroom:
Adjacent to the sitting/games room, you'll discover an all-important guest WC, a testament to the thoughtful design of this home. Further along the hallway, a spacious utility room/cloakroom awaits, equipped with bespoke storage solutions for coats, shoes, laundry facilities, and even a dog grooming station. The practicality of this space seamlessly complements the elegance of the home.
A Culinary Haven, The Extended Kitchen/Dining/Family Space:
The heart of this home lies at the extended rear, where a breath-taking kitchen/dining/family space unfolds. Highlights of this area include panoramic views of the garden through large glazed windows and bi-folding doors, a glazed roof lantern that allows natural light to pour in from above, stunning flooring, and impeccable décor. This space offers flexibility for various seating and dining arrangements, making it ideal for both family gatherings and entertaining guests. The gorgeous bespoke fitted kitchen includes an island, granite surfaces, a generous range of storage solutions, and a host of integrated appliances. There is also a separate pantry, providing additional work space and storage, making culinary endeavours a joy.
Expansive Wrap-Around Garden Retreat:
Step through the wide bi-folding doors that seamlessly blend the indoors with the outdoors, and you'll be greeted by expansive landscaped gardens that promise privacy and the ultimate outdoor experience. This garden provides space for dining, entertaining, and play, along with a wonderful patio, lush lawns, raised flower beds packed with a variety of mature plants and flowers, and even a synthetic lawn area for children to hone their football skills. Furthermore, there are storage sheds / areas and a charming summer house, adding to the overall appeal of this magnificent property.
Relax And Unwind In Style: Upstairs,:
On the first floor, you'll find the family shower room, thoughtfully refitted with a superb modern suite that we absolutely love! Additionally, on this floor, there are two spacious double bedrooms and the pièce de résistance: the master suite. This large suite comprises a generous bay-fronted bedroom, a separate dressing room fitted with bespoke storage options, and a simply stunning ensuite bathroom. The ensuite is a showstopper, featuring a luxurious bathtub and a walk-in shower that could grace the pages of any interior design magazine!
A Further Ascent:
Heading upstairs once more, a small landing provides access to two more double bedrooms. These rooms offer superb views from the windows, ample space for your bedroom furniture, and come with eaves storage.
A Home Like No Other:
The upgrades and finishes throughout this property are simply too numerous to mention, from sliding sash PVC windows to modern central heating systems, fabulous flooring, and fixtures and fittings that exude sheer elegance.
To truly appreciate the grandeur and opulence of this fully refurbished detached period home, we invite you to embark on our virtual tour, complete with high-definition visuals. This tour will offer you an in-depth, immersive view of the property, allowing you to explore its features and spaces from the comfort of your screen.
Take the Next Step:
Should you wish to see this spectacular property in person, we warmly invite you to reach out to our friendly team to arrange a viewing at your convenience. Witness first-hand the craftsmanship, attention to detail, and luxury that define this remarkable residence in the heart of Barton Latimer, Northamptonshire. This is a home like no other, where the past meets the present in perfect harmony, offering you a lifestyle of unparalleled elegance and comfort. Don't miss the opportunity to make this extraordinary property your own.
IMPORTANT NOTE TO POTENTIAL PURCHASERS & TENANTS:
We endeavour to make our particulars accurate and reliable, however, they do not constitute or form part of an offer or any contract and none is to be relied upon as statements of representation or fact. The services, systems and appliances listed in this specification have not been tested by us and no guarantee as to their operating ability or efficiency is given. All photographs and measurements have been taken as a guide only and are not precise. Floor plans where included are not to scale and accuracy is not guaranteed. If you require clarification or further information on any points, please contact us, especially if you are traveling some distance to view. POTENTIAL PURCHASERS: Fixtures and fittings other than those mentioned are to be agreed with the seller. POTENTIAL TENANTS: All properties are available for a minimum length of time, with the exception of short term accommodation. Please contact the branch for details. A security deposit of at least one month’s rent is required. Rent is to be paid one month in advance. It is the tenant’s responsibility to insure any personal possessions. Payment of all utilities including water rates or metered supply and Council Tax is the responsibility of the tenant in every case.
QKE230324/2
Brochures
Web Details- COUNCIL TAXA payment made to your local authority in order to pay for local services like schools, libraries, and refuse collection. The amount you pay depends on the value of the property.Read more about council Tax in our glossary page.
- Band: F
- PARKINGDetails of how and where vehicles can be parked, and any associated costs.Read more about parking in our glossary page.
- Yes
- GARDENA property has access to an outdoor space, which could be private or shared.
- Yes
- ACCESSIBILITYHow a property has been adapted to meet the needs of vulnerable or disabled individuals.Read more about accessibility in our glossary page.
- Ask agent
Finedon Road, Burton Latimer, Kettering, NN15
NEAREST STATIONS
Distances are straight line measurements from the centre of the postcode- Kettering Station3.2 miles
- Wellingborough Station3.7 miles
About the agent
Welcome to Your Move Nolan Throw, a 'locally owned, nationally recognised' brand with five offices covering Northamptonshire. With a combined 35 years experience, hands-on owners Sean Nolan MARLA and Sam Throw pride themselves in offering excellent customer care and recently clinched a national award for most 5 star Google reviews across a network of 306 territories, a testament to hard-work, dedication and positive culture created in all five offices.
Furthermore local community is at
Industry affiliations



Notes
Staying secure when looking for property
Ensure you're up to date with our latest advice on how to avoid fraud or scams when looking for property online.
Visit our security centre to find out moreDisclaimer - Property reference QKE230324. The information displayed about this property comprises a property advertisement. Rightmove.co.uk makes no warranty as to the accuracy or completeness of the advertisement or any linked or associated information, and Rightmove has no control over the content. This property advertisement does not constitute property particulars. The information is provided and maintained by YOUR MOVE Nolan Throw, Kettering. Please contact the selling agent or developer directly to obtain any information which may be available under the terms of The Energy Performance of Buildings (Certificates and Inspections) (England and Wales) Regulations 2007 or the Home Report if in relation to a residential property in Scotland.
*This is the average speed from the provider with the fastest broadband package available at this postcode. The average speed displayed is based on the download speeds of at least 50% of customers at peak time (8pm to 10pm). Fibre/cable services at the postcode are subject to availability and may differ between properties within a postcode. Speeds can be affected by a range of technical and environmental factors. The speed at the property may be lower than that listed above. You can check the estimated speed and confirm availability to a property prior to purchasing on the broadband provider's website. Providers may increase charges. The information is provided and maintained by Decision Technologies Limited. **This is indicative only and based on a 2-person household with multiple devices and simultaneous usage. Broadband performance is affected by multiple factors including number of occupants and devices, simultaneous usage, router range etc. For more information speak to your broadband provider.
Map data ©OpenStreetMap contributors.
