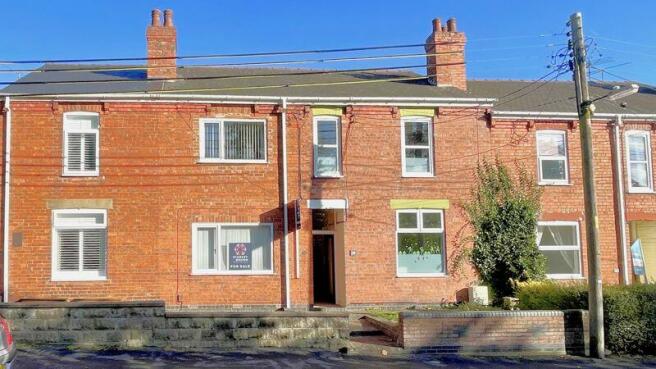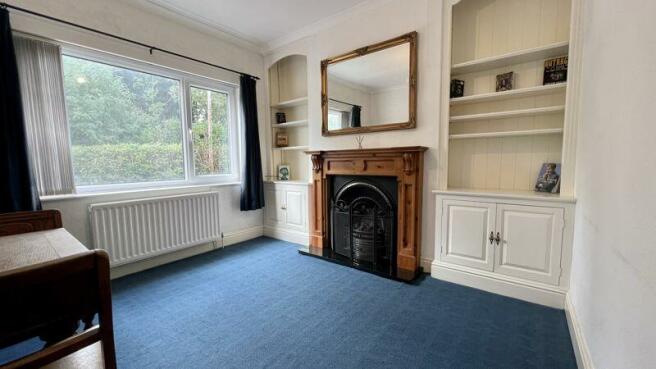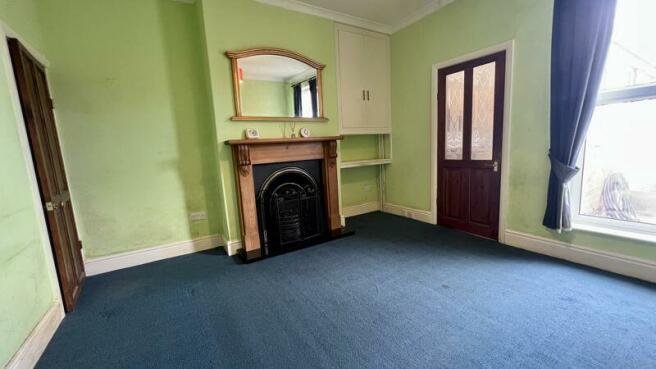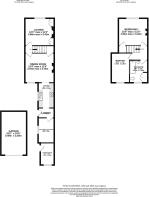
Pitts Road, Washingborough, Lincoln

- PROPERTY TYPE
Terraced
- BEDROOMS
2
- BATHROOMS
1
- SIZE
Ask agent
- TENUREDescribes how you own a property. There are different types of tenure - freehold, leasehold, and commonhold.Read more about tenure in our glossary page.
Freehold
Key features
- 2 Good Size Bedrooms
- 3 Reception Rooms
- Garden Room
- Large Rear Garden
- 18'0” x 10'6” Garage
- Extensive uPVC Double Glazing & GCH
- Feature Fireplaces
- NO ONWARD CHAIN
Description
The village of Washingborough is highly regarded due to its proximity to Lincoln city centre but also the local amenities. Within walking distance are local schooling at primary and secondary level, GP surgery & pharmacy, shops, two public houses and a regular bus service to Lincoln city centre.
The property is sold with no onward chain. Council tax band: A. Freehold. To avoid disappointment, call today for an immediate viewing.
Front door into:
Hallway
Having doors to lounge, dining room and stairs to first floor landing.
Lounge
12' 0'' max x 11' 3'' (3.65m x 3.43m)
Having uPVC window to front aspect, double radiator, feature Victorian style cast-iron fireplace with marble hearth with real flame coal effect gas fire inset and wooden surround. To either side of the fireplace there are built-in cupboards into the alcoves with shelving above.
Dining Room
12' 3'' x 12' 4'' (3.73m x 3.76m)
Having understairs storage cupboard previously used as a cloak room, uPVC window to rear aspect, double radiator, feature Victorian style cast-iron fireplace with marble hearth with real flame coal effect gas fire inset and wooden surround. There is also a built-in cupboard with shelf to one of the alcoves. Door to:
Kitchen
10' 4'' x 6' 7'' (3.15m x 2.01m)
Having uPVC window to side aspect and double radiator. The kitchen has a range of matching fitted wall and base units, solid oak door fronts, rolled edge work surfaces incorporating cupboards and drawers, built-in appliances include an electric oven and gas hob, plumbing for washing machine and dish washer, one and a half sink with single drainer unit, new wall mounted Ideal gas combination central heating boiler and quarry tiled flooring. Archway through to:
Lobby Area
6' 7'' x 4' 0'' (2.01m x 1.22m)
Having double radiator, quarry tiled flooring and uPVC door leading to rear backyard and garden. Further door to:
Office/Reception Room
10' 3'' x 6' 7'' (3.12m x 2.01m)
Having single radiator, uPVC window to side aspect and quarry tiled flooring. To the rear of office/reception room is a garden room which is accessed outside from the backyard.
Garden Room
9' 1'' x 5' 8'' (2.77m x 1.73m)
Having uPVC door to the side aspect, uPVC window to the rear aspect overlooking the garden, light and power.
Bedroom 1
12' 0'' max x 11' 3'' (3.65m x 3.43m)
Large double bedroom having a uPVC window to front aspect, double radiator, cast-iron Victorian style fireplace on a tiled hearth, and a storage cupboard previously used as a wardrobe.
Bedroom 2
12' 3'' x 7' 5'' (3.73m x 2.26m)
Good size bedroom having a uPVC window to rear aspect and single radiator.
Bathroom
9' 5'' x 7' 6'' (2.87m x 2.28m)
Spacious bathroom having a uPVC window to rear aspect, double radiator, 3 piece suite comprising of panelled bath with mixer taps with shower attachment, wash hand basin, low level flush WC, wall mounted bathroom cabinet and large linen / airing cupboard with shelving.
Outside
To the rear of the property is a backyard area which allows access through a private gate to the shared passageway and the front of the house, and in the other direction to the large enclosed rear garden. The rear garden is extensively laid to lawn. At the end of the garden is a hardstanding with drainage that would be ideal for a summer house or shed. It currently has a double dog kennel and run on this area which the vender would be prepared to sell separately or remove if not required. Garden gate to:
Garage
18' 0'' x 10' 6'' (5.48m x 3.20m)
Large single garage having an up and over door, light and power. In front of the garage is a driveway that can be used for offroad parking, and this is accessed via a private road.
Brochures
Property BrochureFull Details- COUNCIL TAXA payment made to your local authority in order to pay for local services like schools, libraries, and refuse collection. The amount you pay depends on the value of the property.Read more about council Tax in our glossary page.
- Band: A
- PARKINGDetails of how and where vehicles can be parked, and any associated costs.Read more about parking in our glossary page.
- Yes
- GARDENA property has access to an outdoor space, which could be private or shared.
- Yes
- ACCESSIBILITYHow a property has been adapted to meet the needs of vulnerable or disabled individuals.Read more about accessibility in our glossary page.
- Ask agent
Pitts Road, Washingborough, Lincoln
NEAREST STATIONS
Distances are straight line measurements from the centre of the postcode- Lincoln Central Station2.8 miles
About the agent
Starkey&Brown is your local dedicated estate agents, committed to helping you sell your home with ease.
With offices in Lincoln and Scunthorpe, our consultants really do know what it takes when it comes to selling or buying property, whatever the weather.
Since our official opening of the Lincoln office in January 2006 and the Scunthorpe office in January 2013 by David Starkey and Michael Brown, Starkey&Brown has become one of Lincolnshire's fastest growing estate agents, with an
Industry affiliations



Notes
Staying secure when looking for property
Ensure you're up to date with our latest advice on how to avoid fraud or scams when looking for property online.
Visit our security centre to find out moreDisclaimer - Property reference 12117769. The information displayed about this property comprises a property advertisement. Rightmove.co.uk makes no warranty as to the accuracy or completeness of the advertisement or any linked or associated information, and Rightmove has no control over the content. This property advertisement does not constitute property particulars. The information is provided and maintained by Starkey & Brown, Lincoln. Please contact the selling agent or developer directly to obtain any information which may be available under the terms of The Energy Performance of Buildings (Certificates and Inspections) (England and Wales) Regulations 2007 or the Home Report if in relation to a residential property in Scotland.
*This is the average speed from the provider with the fastest broadband package available at this postcode. The average speed displayed is based on the download speeds of at least 50% of customers at peak time (8pm to 10pm). Fibre/cable services at the postcode are subject to availability and may differ between properties within a postcode. Speeds can be affected by a range of technical and environmental factors. The speed at the property may be lower than that listed above. You can check the estimated speed and confirm availability to a property prior to purchasing on the broadband provider's website. Providers may increase charges. The information is provided and maintained by Decision Technologies Limited. **This is indicative only and based on a 2-person household with multiple devices and simultaneous usage. Broadband performance is affected by multiple factors including number of occupants and devices, simultaneous usage, router range etc. For more information speak to your broadband provider.
Map data ©OpenStreetMap contributors.





