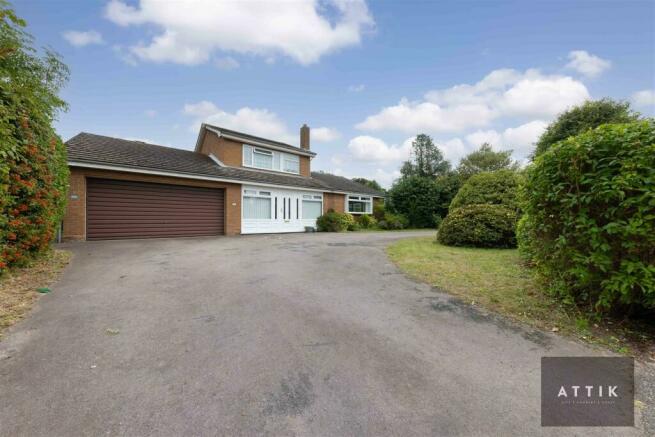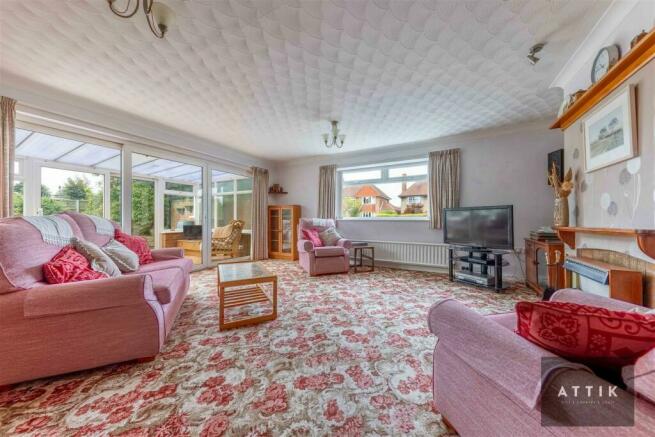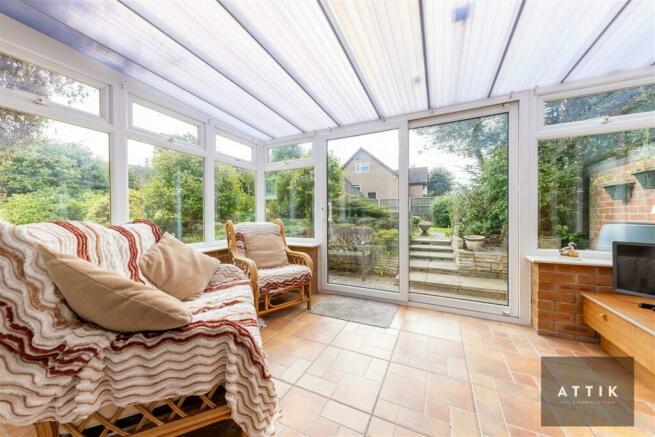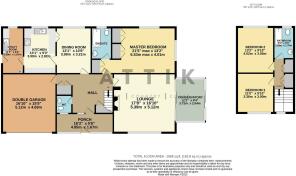Corton Road, Lowestoft

- PROPERTY TYPE
Detached
- BEDROOMS
3
- BATHROOMS
3
- SIZE
1,968 sq ft
183 sq m
- TENUREDescribes how you own a property. There are different types of tenure - freehold, leasehold, and commonhold.Read more about tenure in our glossary page.
Freehold
Key features
- *CHAIN FREE*
- 1970s detached property less than 200m from the beach in Lowestoft
- Potential to extend up or out, and create a much larger family home
- Three double bedrooms, but with potential to convert the integral garage to a fourth
- Loads of original 1970s features, all in pristine condition
- Large 1970s windows and open stair balustrade make this a bright, light-filled home
- Wide frontage, with a footprint of approximately 200m2
- Mature terraced garden to side (South-facing) and rear (East-facing)
- In-out driveway accommodating several cars and a double garage with electric door
- Approximately one mile from all the amenities of Lowestoft
Description
The 1970S Detached Property 200M From The Beach... - West-facing and with a wide frontage, the house is almost twice as wide as it is deep. A sweeping, in-out driveway accommodates several cars, alongside the integral double garage. An internal entrance lobby that's almost 5m wide is almost a room in itself, perfect for shedding outdoor clothes and footwear, rubbing down dogs or just as an airlock to keep the house warm on winter days. This opens into an equally spacious, central entrance hall. The 200m2 (approx.) ground floor footprint comprises lounge, dining room, kitchen, utility, downstairs WC, master bedroom suite and integral double garage, plus the hall and entrance porch. Upstairs are two further bedrooms – all three being generous doubles – and a family bathroom. The large windows and open stair balustrade which are so typical of 1970s architecture makes the rooms light and bright throughout, with an abundance of storage.
The lounge is a well-proportioned 27m2 with an open fireplace, large window to the front and wall of glazing with patio doors leading into the part-brick, part-glazed conservatory to the side, which is South-facing. Behind the lounge is the master suite – the largest bedroom, with three built-in double wardrobes and an ensuite that has a bath and shower over. Currently set up with two single beds and a sofa, this is a huge room with windows to the side and rear. Also off the hall and to the rear of the property is a dining room which would easily accommodate a table of eight, and a large kitchen with plenty of units, an integrated fridge, warm air heating and a '70s serving hatch between the two rooms. The utility leads off the kitchen and is spacious enough for a dishwasher and extra fridge/freezer as well as the requisite laundry appliances, with a door leading into the side alley and rear garden. The double garage is also accessed from the hall and has the potential to be converted into additional living space, or another ground floor bedroom. Upstairs there are two double bedrooms and a family bathroom, with additional storage cupboards on the landing. There is obvious potential to extend this first floor over the garage, kitchen, and utility on one side, and/or over the lounge and master suite on the other side, creating a vast family home with a total area of up to 400m2.
There is a large garden to the rear and, on a higher level, to the South side where a summer house takes full advantage of the Southerly aspect. Mature planting and hedges ensure the lower garden is completely private.
This property will not only appeal to a buyer wishing to preserve the original 1970s features and decor – all in great condition – but also to a buyer who values the potential to bring it up to date and potentially develop it into a larger, contemporary family home a stone's throw from the beach and with proximity to all the amenities of Lowestoft.
Agents Notes... - A pre-recorded walkaround tour is available for this property
Council Tax Band E
Brochures
Corton Road, LowestoftBrochure- COUNCIL TAXA payment made to your local authority in order to pay for local services like schools, libraries, and refuse collection. The amount you pay depends on the value of the property.Read more about council Tax in our glossary page.
- Band: E
- PARKINGDetails of how and where vehicles can be parked, and any associated costs.Read more about parking in our glossary page.
- Yes
- GARDENA property has access to an outdoor space, which could be private or shared.
- Yes
- ACCESSIBILITYHow a property has been adapted to meet the needs of vulnerable or disabled individuals.Read more about accessibility in our glossary page.
- Ask agent
Corton Road, Lowestoft
NEAREST STATIONS
Distances are straight line measurements from the centre of the postcode- Lowestoft Station1.4 miles
- Oulton Broad North Station1.9 miles
- Oulton Broad South Station2.5 miles
About the agent
Industry affiliations

Notes
Staying secure when looking for property
Ensure you're up to date with our latest advice on how to avoid fraud or scams when looking for property online.
Visit our security centre to find out moreDisclaimer - Property reference 32608561. The information displayed about this property comprises a property advertisement. Rightmove.co.uk makes no warranty as to the accuracy or completeness of the advertisement or any linked or associated information, and Rightmove has no control over the content. This property advertisement does not constitute property particulars. The information is provided and maintained by Attik City Country Coast, Halesworth. Please contact the selling agent or developer directly to obtain any information which may be available under the terms of The Energy Performance of Buildings (Certificates and Inspections) (England and Wales) Regulations 2007 or the Home Report if in relation to a residential property in Scotland.
*This is the average speed from the provider with the fastest broadband package available at this postcode. The average speed displayed is based on the download speeds of at least 50% of customers at peak time (8pm to 10pm). Fibre/cable services at the postcode are subject to availability and may differ between properties within a postcode. Speeds can be affected by a range of technical and environmental factors. The speed at the property may be lower than that listed above. You can check the estimated speed and confirm availability to a property prior to purchasing on the broadband provider's website. Providers may increase charges. The information is provided and maintained by Decision Technologies Limited. **This is indicative only and based on a 2-person household with multiple devices and simultaneous usage. Broadband performance is affected by multiple factors including number of occupants and devices, simultaneous usage, router range etc. For more information speak to your broadband provider.
Map data ©OpenStreetMap contributors.




