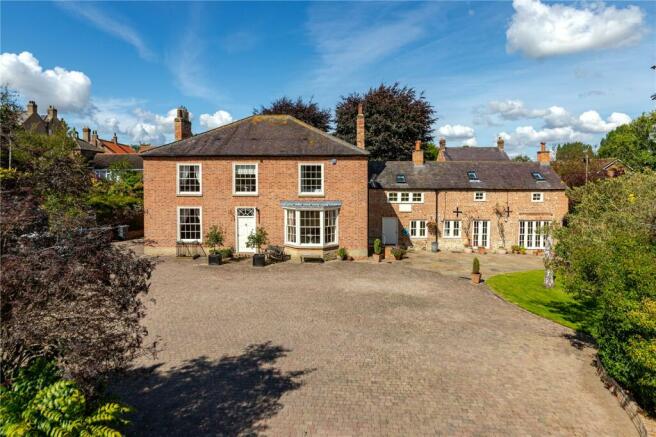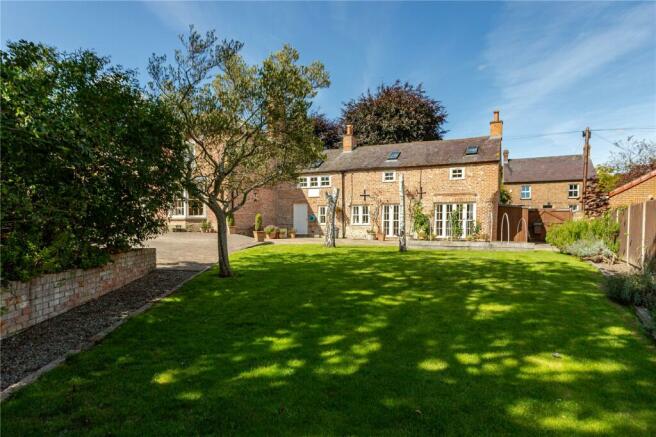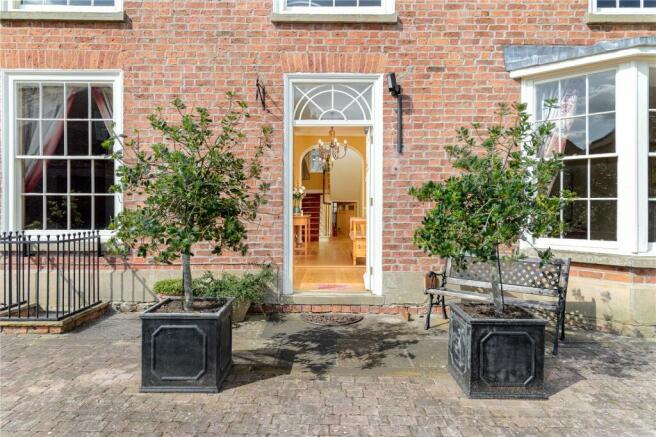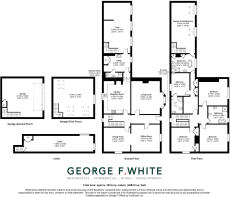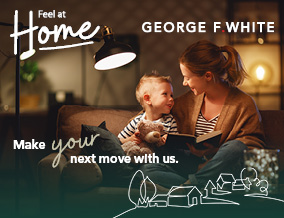
Bedale Road, Aiskew, Bedale, North Yorkshire, DL8

- PROPERTY TYPE
Detached
- BEDROOMS
5
- BATHROOMS
4
- SIZE
Ask agent
- TENUREDescribes how you own a property. There are different types of tenure - freehold, leasehold, and commonhold.Read more about tenure in our glossary page.
Freehold
Description
Purchased over 20 years ago by the current owners, Warwick House has been meticulously upgraded and renovated throughout. The accommodation has an abundance of period features to compliment the original style of the era in which the property was originally built.
The original Georgian property also has an adjacent stone barn which has been skilfully integrated into the main dwelling. There are five double bedrooms, four bathrooms and four well proportioned receptions rooms which overlook the garden and the countryside beyond.
The accommodation in further detail is as follows;
Upon entering through the wooden door, the attractive reception hallway has an arched ceiling, an impressive original turned staircase and doors leading to the reception rooms. From the reception hallway there is access to the wine cellar which is located under the stairs.
There are two principal reception rooms to the front of the property. Both have original sash windows with working shutters. Both reception rooms have beautiful high quality marble fireplaces with wood burning stoves. The study has cantilever doors which open into a dining room. The dining room also has a sash window with shutters and a return door to the reception hallway.
The breakfast kitchen is fitted with a range of painted solid wood wall and base units in a Shaker style. There is an inset multi fuel stove which is set into an exposed brick chimney breast.
The kitchen units are fitted with part wood and part granite worktop. There is a inset double Belfast sink and a integrated Miele double oven with four ring hob over and a BBQ plate to the side. Other Miele integrated appliances include a steam oven, warming drawer, coffee machine and a dishwasher. There is a sash window to the rear with shutters and the room has exposed beams.
Stone steps lead down into the utility room.
The utility room has a large cupboard which houses the gas fired central heating boiler and the high pressure water tank. There is a Belfast sink and plumbing for a washing machine.
Accessed from the utility room is a downstairs wet room which is tiled and has a Hans Grohe rainfall shower, WC and wash hand basin. The utility room has terracotta flooring and a door to the front which leads out onto the patio.
A further door opens into the converted barn which is a large reception room that has the potential for a variety of uses. The current owners currently use this space as a gym but it would also make an ideal space to work from home or alternatively could be converted further into annexed accommodation for an elderly relative or teenager. This reception room has sash windows that over look the garden and a second set of stairs which lead to the first floor.
From the principal reception hallway the original turned staircase leads to a half landing with a beautiful arched picture window to the rear. Stairs lead up again to the first floor landing.
The master bedroom is positioned at front of the property to take advantage of the far reaching viewings over the countryside. It has a sash window with shutters and a cast iron feature fireplace. Bedroom two is also at the front of the property and also has a feature cast iron fireplace and a sash window with shutters. Bedroom three is at the rear and has a sash window to the side. There are two fitted cupboards with pine doors and an inset fireplace.
The house bathroom is fitted with a five piece suite which includes a free standing ball and claw bath, large walk-in shower cubicle, WC, bidet and a wash hand basin. The bathroom is half tiled, there is a chrome heated towel rail and a sash window to the rear.
From the main landing, there is an inner lobby which has a range of fitted cupboards and access to the loft, via a permanent staircase. The loft is boarded and has electricity. Bedroom four is accessed from the inner lobby and has a sash window to the rear and an en-suite shower room. The en-suite is fitted with a white suite which comprises of a shower cubicle, wash hand basin and WC. There is a Velux window and the room is half tiled.
Steps lead down to the first floor of the converted barn. The accommodation has been split into two rooms which comprise of a spacious bathroom and bedroom/games room. The bathroom is fitted with a modern suite which comprises of a large walk in Matki shower cubicle, free standing bath, bidet, wash hand basin and WC. There are exposed beams, two storage cupboards and sash windows to the front. Bedroom five is a superb bedroom/games room space which has Velux windows and sash windows. There are exposed beams and a range of fitted wardrobes. Stairs lead down from bedroom five and return to the reception room below.
Agents note; the barn has the potential to become self contained annexe accommodation if required.
The property has a large lower ground floor keeping cellar which has been tanked by the current owners. The head hight is limited. It is an excellent storage area under the main dwelling. There is a working sump which ensures dryness and is serviced every year. There are radiators, windows and an external access point. The work to the cellar has 4 years remining on the guarantee.
Externally
The property is approached via wrought iron entrance gates which lead into a sweeping block paved driveway. Raised boarders flag the driveway which opens into a large parking area in front of the house.
There is a large double detached garage to the side of the property which has electric up and over doors, light and power. There is an internal staircase that leads to a mezzanine level which is boarded out. This area could be developed further if additional accommodation is required.
The garden is sectioned into different areas providing flagged patio areas to allow enjoyment of the view over the countryside. To the rear of the garage is a cobbled BBQ area which has a covered area to cook under and a cedar Summerhouse. There is also a cedar potting shed and a covered arbour. In front of the barn is a large flagged patio and lawned area. The garden has well established raised borders and mature trees. There is a second pedestrian access point to the side of the house which is gated. There is wooden store for logs and coal.
The boundary to the front of the property is defined by a Ha Ha wall which traditionally was created to stop live stock from entering the grounds of the property without interrupting the view.
Tenure & Possession
Freehold, vacant possession upon completion.
EPC Rating
This property has been certified with an EPC Rating of D.
Local Authority
Hambleton District Council
Tax Band F.
what3words
Every three metre square of the world has been given a unique combination of three words. A free App is available for iOS and Android smartphones and using the unique sequence of words below you will be able to pinpoint this property.
///apartment.raft.slug
Viewings
Viewings are strictly by prior appointment with George F. White.
Aiskew is a small village situated on the fringe of Bedale town centre. The property is situated approximately 0.6 miles away from the amenities in the town which include various shops, public houses, a local bus service, Town Hall and both primary and secondary schools. Bedale is perfectly located to provide access to larger towns such as Northallerton and Darlington and is only 1 mile away from the A1/M1 which provides access to the wider road networks beyond. Northallerton is 7.5 miles away has a main line railway station with regular trains to London and Edinburgh.
Brochures
ParticularsCouncil TaxA payment made to your local authority in order to pay for local services like schools, libraries, and refuse collection. The amount you pay depends on the value of the property.Read more about council tax in our glossary page.
Band: TBC
Bedale Road, Aiskew, Bedale, North Yorkshire, DL8
NEAREST STATIONS
Distances are straight line measurements from the centre of the postcode- Bedale Station0.5 miles
- Leeming Bar Station1.1 miles
About the agent
Whether buying, selling, or letting we have over 40 years' experience in the property market and our dedicated teams offer an extensive range of property services and using expert local and marketplace knowledge we provide a high-quality customer focused service to meet your requirements.
George F. White has offices across Northern England our teams have a detailed knowledge of the region and a proven track record in selling and letting properties. Both our sales and rental properties a
Industry affiliations



Notes
Staying secure when looking for property
Ensure you're up to date with our latest advice on how to avoid fraud or scams when looking for property online.
Visit our security centre to find out moreDisclaimer - Property reference BAC230233. The information displayed about this property comprises a property advertisement. Rightmove.co.uk makes no warranty as to the accuracy or completeness of the advertisement or any linked or associated information, and Rightmove has no control over the content. This property advertisement does not constitute property particulars. The information is provided and maintained by George F.White, Barnard Castle. Please contact the selling agent or developer directly to obtain any information which may be available under the terms of The Energy Performance of Buildings (Certificates and Inspections) (England and Wales) Regulations 2007 or the Home Report if in relation to a residential property in Scotland.
*This is the average speed from the provider with the fastest broadband package available at this postcode. The average speed displayed is based on the download speeds of at least 50% of customers at peak time (8pm to 10pm). Fibre/cable services at the postcode are subject to availability and may differ between properties within a postcode. Speeds can be affected by a range of technical and environmental factors. The speed at the property may be lower than that listed above. You can check the estimated speed and confirm availability to a property prior to purchasing on the broadband provider's website. Providers may increase charges. The information is provided and maintained by Decision Technologies Limited.
**This is indicative only and based on a 2-person household with multiple devices and simultaneous usage. Broadband performance is affected by multiple factors including number of occupants and devices, simultaneous usage, router range etc. For more information speak to your broadband provider.
Map data ©OpenStreetMap contributors.
