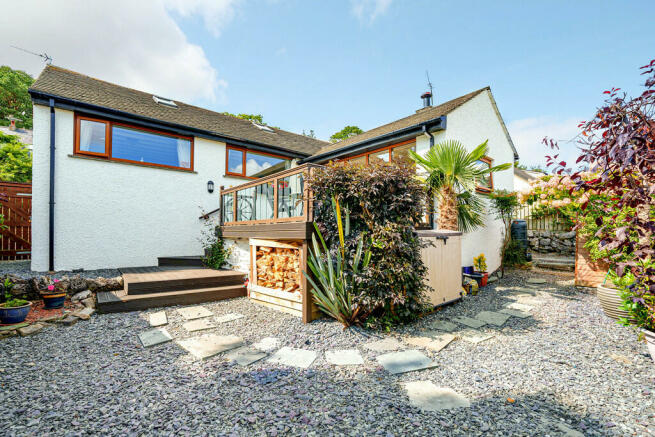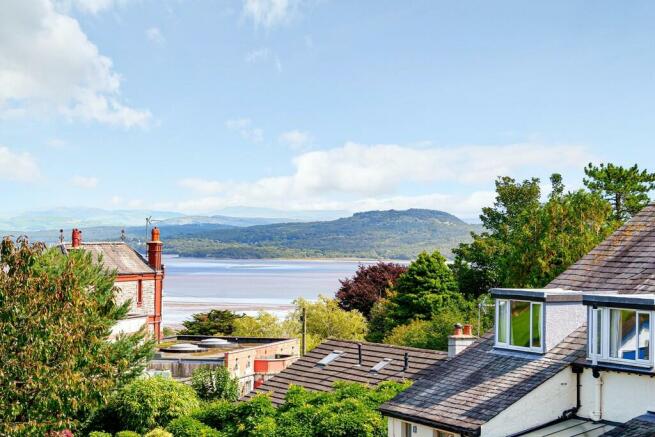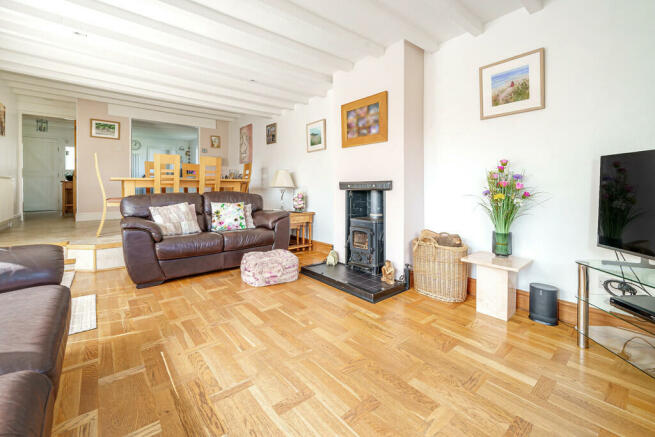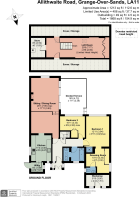Mint Cottage, Allithwaite Road, Grange over Sands, Cumbria, LA11 7EN

- PROPERTY TYPE
Detached Bungalow
- BEDROOMS
2
- BATHROOMS
2
- SIZE
Ask agent
- TENUREDescribes how you own a property. There are different types of tenure - freehold, leasehold, and commonhold.Read more about tenure in our glossary page.
Freehold
Key features
- Detached - 2 Double Bedrooms
- 1 Reception Room - 2 Bath/Shower Rooms
- Edge of town location
- Partial views of Morecambe Bay
- Workshop
- Low maintenance Garden space
- Quiet residential location
- Immaculately presented
- Parking for 2-3 cars
- Superfast Broadband speed 78mbps available*
Description
The front door opens into the warm and inviting 'L' shaped Hallway with ceramic tiled floor. A quirky, glazed stable door leads into the open plan Kitchen/Living/Dining Room. A wonderful, bright, airy and spacious split level room with triple aspect and partial views of Morecambe Bay between neighbouring properties. The neutral, tiled floor continues through this space into the Kitchen which has a good range of modern, shaker style, white wall cabinets with deep, quartz work-surface and deep 'Franke' sink. Built-in 'Bosch' oven and dishwasher, 'NEFF' induction hob and space for fridge freezer. A door leads to the Utility Room with wall cabinets and space and plumbing for washing machine, tumble drier and external door.
The Open Plan Living/Dining Area is separated by a step but continues the relaxed and comfortable beach side feeling with lots of natural light. The Living section has an attractive engineered oak flooring in an usual pattern and attractive wood-burning stove. A wall of windows with patio door lead out onto the raised patio.
Off the main Hallway are 2 Double Bedrooms, both with pleasing, partial bay views - the Master Bedroom enjoys a separate Dressing Area with lovely, bespoke oak wardrobe, recessed shower, separate WC and wash hand basin. The main Bathroom comprises bath with shower over and slightly separate WC and wash hand basin. Half height tiling and recessed ceiling spot lights.
From the Hallway a door (cunningly mimicking a cupboard) opens to a narrow stair-case which leads to the Loft Room, although with limited head height, it is very versatile and useful (currently utilised as a Home Office) with two large 'Velux' windows - further bay views! One end has built in storage cupboards and the other, a smaller room, which houses the central heating boiler and provides further storage.
The Workshop is accessed externally at the front of the property and has power and light.
Outside, gated pathways lead around both sides to the Rear Garden which is largely gravelled for ease. Ample space for pot plants and perhaps a rockery or two. Steps lead up to the raised decked area which is a super, sunny spot for al-fresco dining or entertaining. There is parking for 2/3 vehicles on the gravelled front.
Location: Mint Cottage is tucked away on an attractive, quiet, residential, little known cul-de-sac on the outskirts of Grange but within walking distance of the many amenities the town offers.
Grange is located approximately 20 minutes from Junction 36 on the M6 Motorway and a similar distance from the base of Lake Windermere. Grange is a small town, popular with both residents and holiday makers and is served by amenities such as Primary School, Post Office, Library, Railway Station, Medical Centre, Shops, Cafes and Tearooms. The picturesque, mile long, level Edwardian Promenade, Ornamental Garden and Band Stand are also delightful.
To reach the property proceed out of Grange in the direction of Allithwaite. Just past the large, pink Nursing home on the right of Risedale Hill look for the sign on the right for Mint Cottage (and a number of other properties). Mint Cottage can be found shortly along this lane on the right hand side.
Accommodation (with approximate measurements)
Entrance Porch
Entrance Hall
Sitting/Dining Room 26' 1" x 11' 11" (7.95m x 3.63m)
Kitchen 11' 4" x 8' 9" (3.45m x 2.67m)
Utiity Room 5' 3" x 4' 2" (1.6m x 1.27m)
Bedroom 1 12' 11" x 9' 11" (3.94m x 3.02m)
Dressing Room 10' 10" x 6' 7" (3.3m x 2.01m)
En-Suite WC
Bedroom 2 10' 11" x 9' 6" (3.33m x 2.9m)
Bathroom
Loft Room 25' 6" x 8' 6" (7.77m x 2.59m) limited head height
Workshop 9' 10" x 4' 11" (3m x 1.5m)
Decked Terrace 15' 6" x 11' 1" (4.72m x 3.38m)
Services: Mains water, electricity, gas and drainage. Gas central heating to radiators.
Tenure: Freehold. Vacant possession upon completion.
*Checked on 29.8.23 not verifed
Council Tax: Band E. Westmorland and Furness Council.
What3words:
Viewings Strictly by appointment with Hackney & Leigh Grange Office.
Energy Performance Certificate The full Energy Performance Certificate is available on our website and also at any of our offices.
Rental Potential If you were to purchase this property for residential lettings we estimate it has the potential to achieve £800 - £850 per calendar month. For further information and our terms and conditions please contact our Grange Office.
Brochures
BrochureCouncil TaxA payment made to your local authority in order to pay for local services like schools, libraries, and refuse collection. The amount you pay depends on the value of the property.Read more about council tax in our glossary page.
Band: E
Mint Cottage, Allithwaite Road, Grange over Sands, Cumbria, LA11 7EN
NEAREST STATIONS
Distances are straight line measurements from the centre of the postcode- Kents Bank Station0.7 miles
- Grange-over-Sands Station1.2 miles
- Cark-in-Cartmel Station2.0 miles
About the agent
Hackney & Leigh have been specialising in property throughout the region since 1982. Our attention to detail, from our Floorplans to our new Property Walkthrough videos, coupled with our honesty and integrity is what's made the difference for over 30 years.
We have over 50 of the region's most experienced and qualified property experts. Our friendly and helpful office team are backed up by a whole host of dedicated professionals, ranging from our valuers, viewing team to inventory clerk
Industry affiliations



Notes
Staying secure when looking for property
Ensure you're up to date with our latest advice on how to avoid fraud or scams when looking for property online.
Visit our security centre to find out moreDisclaimer - Property reference 100251028292. The information displayed about this property comprises a property advertisement. Rightmove.co.uk makes no warranty as to the accuracy or completeness of the advertisement or any linked or associated information, and Rightmove has no control over the content. This property advertisement does not constitute property particulars. The information is provided and maintained by Hackney & Leigh, Grange Over Sands. Please contact the selling agent or developer directly to obtain any information which may be available under the terms of The Energy Performance of Buildings (Certificates and Inspections) (England and Wales) Regulations 2007 or the Home Report if in relation to a residential property in Scotland.
*This is the average speed from the provider with the fastest broadband package available at this postcode. The average speed displayed is based on the download speeds of at least 50% of customers at peak time (8pm to 10pm). Fibre/cable services at the postcode are subject to availability and may differ between properties within a postcode. Speeds can be affected by a range of technical and environmental factors. The speed at the property may be lower than that listed above. You can check the estimated speed and confirm availability to a property prior to purchasing on the broadband provider's website. Providers may increase charges. The information is provided and maintained by Decision Technologies Limited. **This is indicative only and based on a 2-person household with multiple devices and simultaneous usage. Broadband performance is affected by multiple factors including number of occupants and devices, simultaneous usage, router range etc. For more information speak to your broadband provider.
Map data ©OpenStreetMap contributors.




