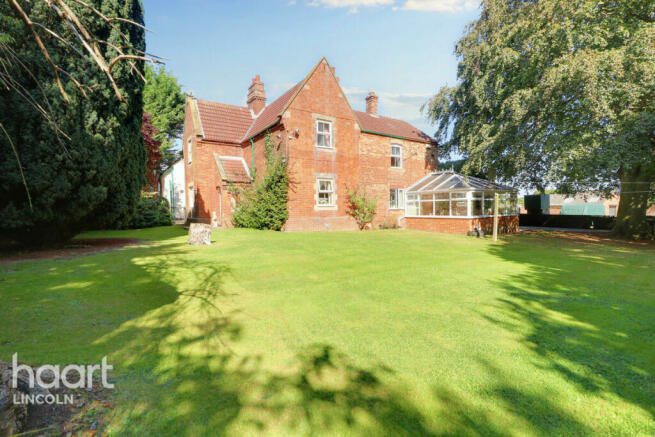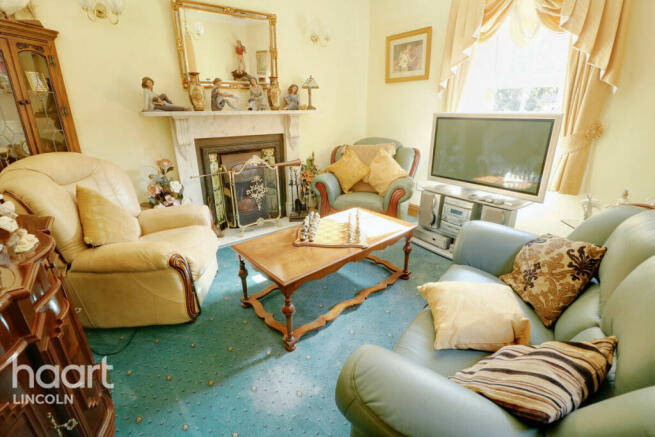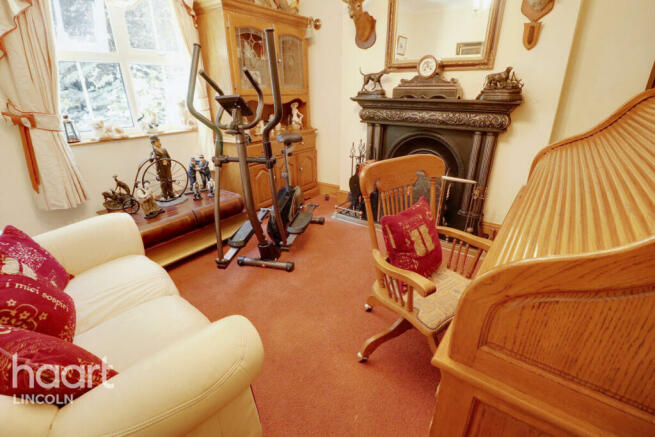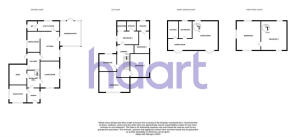
Main Road, Louth

- PROPERTY TYPE
Detached
- BEDROOMS
6
- BATHROOMS
3
- SIZE
Ask agent
- TENUREDescribes how you own a property. There are different types of tenure - freehold, leasehold, and commonhold.Read more about tenure in our glossary page.
Freehold
Key features
- FANTASTIC OPPORTUNITY TO ACQUIRE A SMALLHOLDING
- FOUR BEDROOM DETACHED HOUSE
- TWO BEDROOM DETACHED COTTAGE
- PLOT CIRCA 2 ACRES (STS)
- LEISURE BLOCK WITH SAUNA, STEAM ROOM AND SHOWER
- VARIOUS AGRICULTURAL OUTBUILDINGS
- POTENTIAL TO DEVELOP
- RURAL VILLAGE LOCATION
- NO ONWARD CHAIN
- A MUST VIEW
Description
The main property is characterful with well appointed accommodation comprising: entrance porch, hallway, lounge, kitchen, dining area, snug, study, conservatory, utility, downstairs WC, four good sized bedrooms, two of which benefit from en suites and family bathrooms.
The two bedroom detached cottage has open plan lounge diner, kitchen, bathroom and two first floor bedrooms.
Secure access to the two properties is provided by wrought iron gates which gives access to extensive driveway parking which gives vehicular access to the remainder of the land and outbuildings. In the yard shared by the properties, there is a generously sized relaxation building which has hot tub, sauna, steam room and shower.
The current owner understands the plot to be approximately 2 acres (sts) which is made up of various components. The immediate garden to the main house has sprawling lawns which are decorated by mature shrubs and trees, bordered by hedging which provides a high degree of privacy. Gated access is provided through to the more agricultural land which does include: paddock, pig field, various different hard landscaping to compliment and provide access to the various outbuildings and separate areas on the plot.
There are various outbuildings (mainly agricultural) which include: the garage with roller door which measures 81.7 square metres and could house much larger vehicles where required, there are a range of bull pens and stabling in a block which have formerly been granted planning permission to develop into two domestic dwellings with access being provided by the second access gate which is also directly off the A16, any purchaser should note that whilst this has now lapsed, there should not be reason to believe that this would not be approved again, further details can be found here are several further outbuildings which include: an Avery, various timber built animal shelters, sheds, open buildings and outbuildings. All of the afore mentioned have complimented the use of the property with the current owner having mainly raised and bred livestock here.
This property is so versatile, there are endless possibilities in it's use. Firstly, it is a fabulous opportunity for any purchaser who is looking for "The Good Life" in a rural village, secondly, it could be a business opportunity with rental income being generated from the cottage and thirdly, it could offer endless development opportunity (STPP). This really is a one off opportunity.
Utterby is a rural village North of the stunning market town of Louth. Situated in The Lincolnshire Wolds, an area of outstanding natural beauty. Surrounded by countryside and farmland, this is a rare find.
This amazing property must be viewed in order to be fully appreciated, call us today for your appointment.
OFFERED FOR SALE WITH NO ONWARD CHAIN.
Entrance Porch
Front Porch
Entrance Hall
Kitchen / Diner
16'11" x 13'1" (5.18m x 3.99m)
5.18m min x 3.99m min extending to 6.15m max
Utility Room
11'6" x 5'4" (3.53m x 1.63m)
Cloakroom/ WC
Conservatory
15'8" x 12'9" (4.80m x 3.89m)
Snug
11'10" x 12'4" (3.63m x 3.76m)
Study/ Office
11'10" x 12'0" (3.63m x 3.66m)
Living Room
11'8" x 11'10" (3.58m x 3.61m)
First Floor Landing
Bedroom 1
11'10" x 11'10" (3.63m x 3.61m)
Bedroom 2
15'8" x 15'8" (4.78m x 4.78m)
Bedroom Two 1
11'10" x 11'8" (3.63m x 3.58m)
Bedroom Two 2
14'11" x 13'10" (4.57m x 4.22m)
Family Bathroom
11'10" x 10'7" (3.63m x 3.23m)
Bedroom Three
8'7" x 14'0" (2.64m x 4.29m)
Ensuite Bathroom
Bedroom Four
8'9" x 8'2" (2.69m x 2.51m)
Ensuite Cloaks
Cottage
Open Plan Lounge Diner
18'2" x 15'8" (5.56m x 4.78m)
Kitchen
6'2" x 6'5" (1.88m x 1.98m)
Bathroom
Relaxation Building
16'8" x 17'7" (5.08m x 5.36m)
Disclaimer
haart Estate Agents also offer a professional, ARLA accredited Lettings and Management Service. If you are considering renting your property in order to purchase, are looking at buy to let or would like a free review of your current portfolio then please call the Lettings Branch Manager on the number shown above.
haart Estate Agents is the seller's agent for this property. Your conveyancer is legally responsible for ensuring any purchase agreement fully protects your position. We make detailed enquiries of the seller to ensure the information provided is as accurate as possible. Please inform us if you become aware of any information being inaccurate.
Brochures
Brochure 1- COUNCIL TAXA payment made to your local authority in order to pay for local services like schools, libraries, and refuse collection. The amount you pay depends on the value of the property.Read more about council Tax in our glossary page.
- Band: D
- PARKINGDetails of how and where vehicles can be parked, and any associated costs.Read more about parking in our glossary page.
- Yes
- GARDENA property has access to an outdoor space, which could be private or shared.
- Yes
- ACCESSIBILITYHow a property has been adapted to meet the needs of vulnerable or disabled individuals.Read more about accessibility in our glossary page.
- Ask agent
Main Road, Louth
NEAREST STATIONS
Distances are straight line measurements from the centre of the postcode- Cleethorpes Station9.3 miles

Lincoln is a cathedral city in the East Midlands that offers great value properties and historic charm. Its suburb of North Hykeham is booming, popular with families for its parks, shops and schools - as well as access to Lincoln. Our team also covers the surrounding villages.
Residents talk about Lincoln as being in two parts. 'Downhill' is where the modern city centre can be found, while 'uphill' is where the ancient cathedral and castle are located. Shoppers will like the new shopping quarter at the Cornhill, close to the station. And if you need more bright lights you can be in Nottingham in under an hour by train, or in London in two hours.
Lincoln is a vibrant city that has a genuine sense of community. The people are friendly and the schools are excellent. Many are rated 'good', with a few rated 'outstanding'.
The haart Lincoln and North Hykeham branch is open Monday to Saturday at 37 Silver Street in Lincoln. Come and see us or give us a call.
haart introduce to Just Mortgages which is a trading name of Just Mortgages Direct Limited which is an appointed representative of Openwork Ltd who are authorised and regulated by the Financial Conduct Authority.
Sign up for property alertsBe among the first to know about property for sale or to rent in your area. Sign up for property alerts today @https://register.haart.co.uk
Notes
Staying secure when looking for property
Ensure you're up to date with our latest advice on how to avoid fraud or scams when looking for property online.
Visit our security centre to find out moreDisclaimer - Property reference 0173_HRT017337253. The information displayed about this property comprises a property advertisement. Rightmove.co.uk makes no warranty as to the accuracy or completeness of the advertisement or any linked or associated information, and Rightmove has no control over the content. This property advertisement does not constitute property particulars. The information is provided and maintained by haart, Lincoln. Please contact the selling agent or developer directly to obtain any information which may be available under the terms of The Energy Performance of Buildings (Certificates and Inspections) (England and Wales) Regulations 2007 or the Home Report if in relation to a residential property in Scotland.
*This is the average speed from the provider with the fastest broadband package available at this postcode. The average speed displayed is based on the download speeds of at least 50% of customers at peak time (8pm to 10pm). Fibre/cable services at the postcode are subject to availability and may differ between properties within a postcode. Speeds can be affected by a range of technical and environmental factors. The speed at the property may be lower than that listed above. You can check the estimated speed and confirm availability to a property prior to purchasing on the broadband provider's website. Providers may increase charges. The information is provided and maintained by Decision Technologies Limited. **This is indicative only and based on a 2-person household with multiple devices and simultaneous usage. Broadband performance is affected by multiple factors including number of occupants and devices, simultaneous usage, router range etc. For more information speak to your broadband provider.
Map data ©OpenStreetMap contributors.





