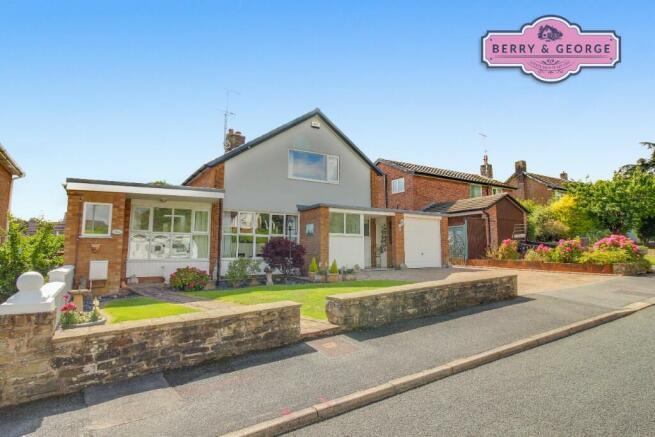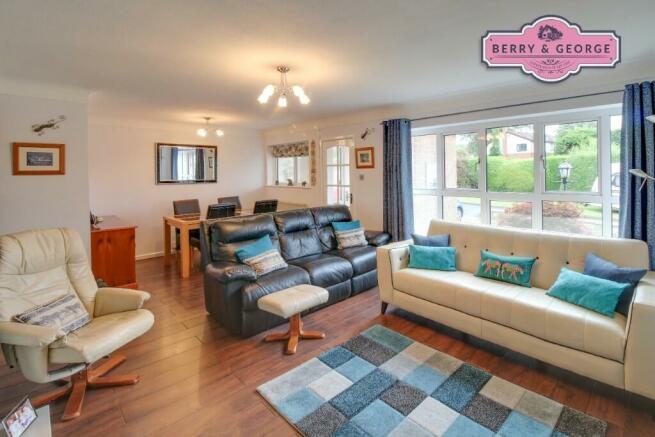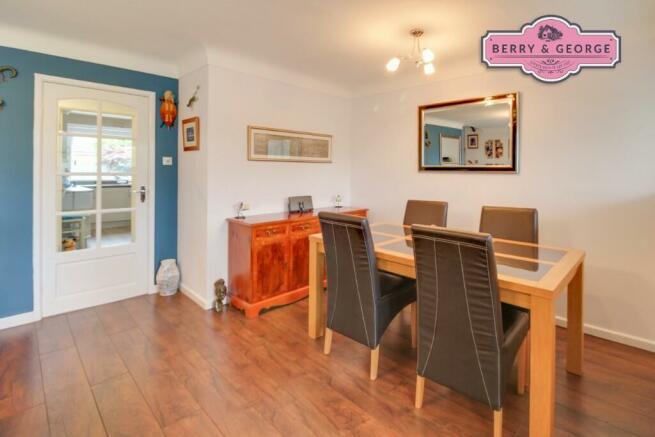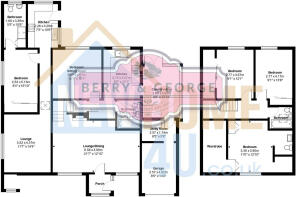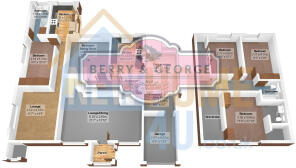Ruthin Road, Mold, CH7

- PROPERTY TYPE
Detached
- BEDROOMS
5
- BATHROOMS
4
- SIZE
Ask agent
- TENUREDescribes how you own a property. There are different types of tenure - freehold, leasehold, and commonhold.Read more about tenure in our glossary page.
Freehold
Key features
- FOUR / FIVE BED VERSATILE DETACHED HOME **CHAIN-FREE**
- *** SEPARATE ONE BED SELF CONTAINED ANNEX IDEAL FOR DISABLED or ELDERLY RELATIVE ***
- SECONDARY SITTING ROOM/BEDROOM FIVE
- LARGE LOUNGE / DINING ROOM
- FANTASTIC CONCEALED DRESSING ROOM
- ** CHAIN FREE **
- EN-SUITE TO MAIN BEDROOM
- WALKING DISTANCE TO MOLD TOWN CENTRE
- BEAUTIFUL ENCLOSED PRIVATE GARDEN
- Voted Mortgage Broker of the year for the past 2 years, call for the best Professional Free Mortgage Advice available
Description
We completely understand just how stressful selling and buying can be, but we've found that with the right family environment behind you all the way, you'll see just how much easier it will be for you to move..
** This home is being offered CHAIN FREE - so ready to mive straight into **
If you have a family that cannot be accommodated in five bedrooms spread over two completely self-contained living units, featuring four bathrooms, two kitchens, 2 massive lounge/dining rooms, utility room, large conservatory and a stunning, fully enclosed garden, then you don't need a house, you probably need a hotel!!
As complex a house as this is, it's difficult to describe in a way that is not confusing, so bear with me and try to keep up.
An immaculately maintained front garden lies alongside the wide block paved drive, easily wide enough for two vehicles and which leads up to the door of the attached garage. A separate pedestrian path leads to the front door of the semi-detached annex and to which, we shall return.
I must also point out that, on the other side of the slip road to this beautiful home, is a large patch of grass which also belongs to you....when you buy it obviously, I don't mean now :) This is where the present owners keep a massive caravan and yet there is still more room for other things. It's just a very handy piece of grass to have - just confirm these details with the present owner when you see them, before purchasing.
Beneath a deeply recessed porch, the semi glazed UPVC front door opens into a small outer lobby, perfect for receiving outdoor coats and shoes that have no place further into the home.
From here, as we enter the main lounge the floor changes to a very attractive dark machined wood, adding an undeniable touch of class. To our right is the formal dining area, able to contain the size of table that such a home demands, along with additional furniture.
The remainder of the room is a large open space kept pleasingly bright thanks to the large forward facing picture window while being made to feel cosy and welcoming by the living flame gas fire, which provides the main focal point.
Through a fully glazed door to the rear is the inner hallway, off which is the first of the bathrooms because if you are going to have a downstairs loo, why not spoil yourself? This is beautifully presented with a unitary hand basin, a lavatory set into a storage unit and a traditional centre-fill bath with an electric shower above. There's even a glass side screen preventing overspill from any over-enthusiastic usage.....we've all been there!
To the other side of the hall lies the first of the (all double) bedrooms. This large and comfortable room has a splendid view of the rear garden and, being adjacent to the bathroom is an ideal space for an elderly relative for whom stairs may be becoming a problem. Conversely, if Granny remains spritely enough to spurn such things, it would make a fabulous secondary lounge, allowing different family members to indulge their interests without there being conflict over space. Surely anything that brings peace is to be admired...
The remaining door off the hall reveals the kitchen which, although not the largest, still easily provides everything the discerning chef could wish for, in an attractive and ergonomically efficient package. Now, there is enough space for more than one person to work in here simultaneously, while still avoiding any subconscious desire to kill one another unless of course, you're Gordon Ramsey, in which case I'll call the ambulance now!!
A door to the side of the kitchen opens into a large, ceramic floored conservatory, from where a peaceful outlook over the garden provides a relaxing atmosphere, almost spoiling you with choice as to where best to chill with a book.
Off here another door takes us into the utility room with its various storage units and work surfaces, also housing the freezer and tumble drier, before we pass into the rear of the garage which is fully fitted out with power and light, making the perfect workshop for busy fingers.
Climbing the well-thought-out turned staircase to the square landing, we come to the first of the bedrooms.
As previously mentioned, all the bedrooms in this home are spacious doubles, this one benefiting from a complete wall of mirror fronted fitted wardrobes.
Adjacent to here and also overlooking the garden is the second bedroom, which is of a similar size to the last one, but this time having its fitted wardrobe and storage unit attractively shaped and following the line of the sloped feature ceiling. This leaves enough floor space a chest of drawers, twin bedside cabinets and an occasional armchair, so a pretty decent size I think you'll agree.?
Beside here the bathroom is given a stylish look by the massive Velux window overseeing the pedestal hand basin, lavatory and traditional bath, over which behind a protective glass screen, is a fitted shower.
Lastly, the principal bedroom is, as you would expect, larger still. A set of fitted storage units adorn the wall at the head of the bed, with a wardrobe at one side while the other side reveals the door to Narnia. Stepping into the enchanted wardrobe (yes, really) we find ourselves in a small branch of Next, in the form of an anteroom, with a hanging rail running its full width and leaving space for an additional chest of drawers and dressing table, Arthur Daley would struggle to fill this with his knock-off gear, so your needs should be adequately catered for.
There are a further two arches on the opposite side of the main bedroom, which reveal a small dressing area and an en-suite lavatory and hand basin respectively. No, there's no shower but as there is one in the bathroom next door, then this is scarcely a problem - but one could very easily be added in here if you are really that lazy or bothered - or both!
Back downstairs and out the front door, or the rear door, we find the self-contained Annex.
This is something of a Tardis, in that the lounge, where we enter, is so much larger than you'd expect. It's kept bright and cheerful by dual aspect windows and a floor which is a light wood effect large plank quality laminate.
This room continues along a passageway, which is also kept bright by an innovative light tunnel in the ceiling before we come to the annex bedroom.
This stays In common with previous examples, it's a large double room, benefiting from a wall of deep fitted wardrobes, finished off with a light grey quality fitted carpet. Another door reveals the bathroom.
This is, as you would expect, well presented and contains a pedestal hand basin, lavatory and oversize walk-in shower cubicle. Also in here is a large airing cupboard containing the gas combi boiler, independent from that found in the main house and making this a genuine stand-alone additional living space. Or conceivably, when family requirements diminish over time, an AirBnB... just a suggestion.
This is a well planned and executed fully self-contained annex for either a teenager who just needs their own space or an elderly relative who wants independence but also some comfort that the family is still around.
COUNCIL TAX BAND: F (Flintshire)
ELECTRIC & GAS BILLS: TBA
WATER BILL: TBA
**PLEASE NOTE** Photos are taken with a WIDE ANGLE CAMERA so PLEASE LOOK at the 3D & 2D floor plans for approximate room sizes as we don't want you turning up at the home and being disappointed:
All in all this home is a real one off, with a level of flexibility in its accommodation that covers every conceivable demand that a family could place upon it. The perfect home for someone with elderly or disabled relatives or alternatively, young adults who crave independence but are not yet ready to properly fly the nest, the self-contained annexe covers either of these eventualities while leaving a large and comfortable home for everyone else. The layout of the main body of the home is both spacious and imaginative, providing venues for different family members to follow their own pursuits while coming back together for those social occasions that are so important and on top of all this, it remains within an easy walk of the town centre. In all honesty, if you need space and appreciate style, there is nothing not to love.
Berry and George are here to help you throughout the buying and selling process, nothing is too small for us to help you with - please feel free to call us to discuss anything with regards to buying or selling homes.
- COUNCIL TAXA payment made to your local authority in order to pay for local services like schools, libraries, and refuse collection. The amount you pay depends on the value of the property.Read more about council Tax in our glossary page.
- Ask agent
- PARKINGDetails of how and where vehicles can be parked, and any associated costs.Read more about parking in our glossary page.
- Garage,Driveway
- GARDENA property has access to an outdoor space, which could be private or shared.
- Yes
- ACCESSIBILITYHow a property has been adapted to meet the needs of vulnerable or disabled individuals.Read more about accessibility in our glossary page.
- Ask agent
Energy performance certificate - ask agent
About the agent
Berry & George is a family business, named in honour of my 2 amazing children, and we are here to provide the very best services when it comes to buying and selling your home.
Having been through the house buying process many times in my life, I understand first hand from your side how stressful a time it can be, that?s why we aim to not only provide an exceptional marketing package, but also an excellent tailored service to ensure we can make your move as comfortable as we can.
W
Notes
Staying secure when looking for property
Ensure you're up to date with our latest advice on how to avoid fraud or scams when looking for property online.
Visit our security centre to find out moreDisclaimer - Property reference BG18611245CW. The information displayed about this property comprises a property advertisement. Rightmove.co.uk makes no warranty as to the accuracy or completeness of the advertisement or any linked or associated information, and Rightmove has no control over the content. This property advertisement does not constitute property particulars. The information is provided and maintained by Berry and George, Mold. Please contact the selling agent or developer directly to obtain any information which may be available under the terms of The Energy Performance of Buildings (Certificates and Inspections) (England and Wales) Regulations 2007 or the Home Report if in relation to a residential property in Scotland.
*This is the average speed from the provider with the fastest broadband package available at this postcode. The average speed displayed is based on the download speeds of at least 50% of customers at peak time (8pm to 10pm). Fibre/cable services at the postcode are subject to availability and may differ between properties within a postcode. Speeds can be affected by a range of technical and environmental factors. The speed at the property may be lower than that listed above. You can check the estimated speed and confirm availability to a property prior to purchasing on the broadband provider's website. Providers may increase charges. The information is provided and maintained by Decision Technologies Limited. **This is indicative only and based on a 2-person household with multiple devices and simultaneous usage. Broadband performance is affected by multiple factors including number of occupants and devices, simultaneous usage, router range etc. For more information speak to your broadband provider.
Map data ©OpenStreetMap contributors.
