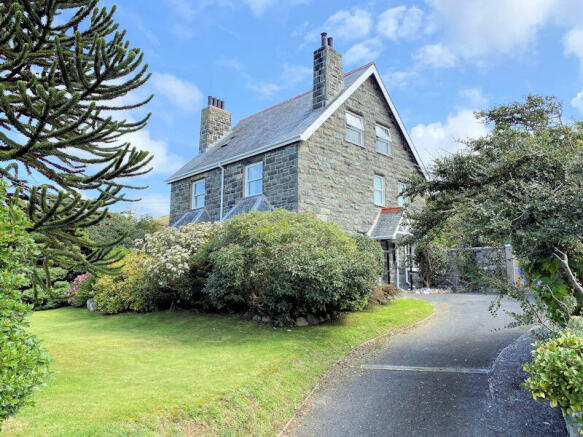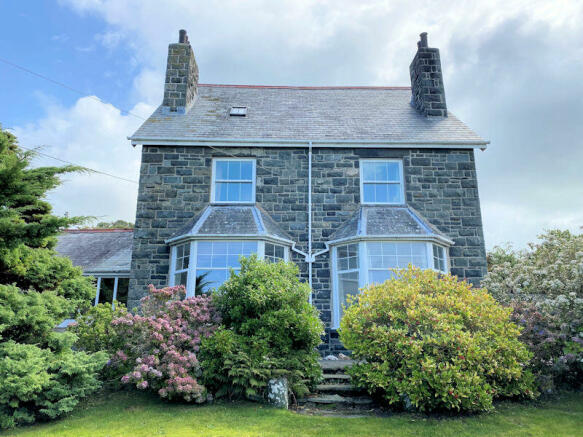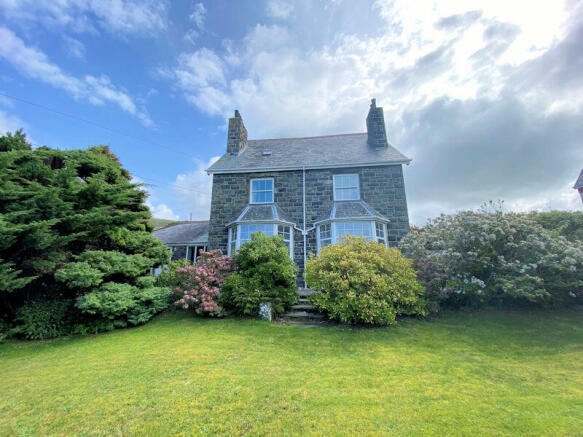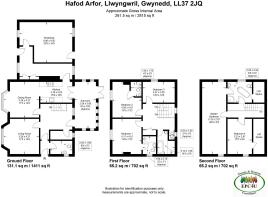Hafod Arfor Llwyngwril LL37 2JQ

- PROPERTY TYPE
Detached
- BEDROOMS
5
- BATHROOMS
4
- SIZE
2,454 sq ft
228 sq m
- TENUREDescribes how you own a property. There are different types of tenure - freehold, leasehold, and commonhold.Read more about tenure in our glossary page.
Freehold
Key features
- 5 double Bedrooms
- Bespoke kitchen
- Retaining many original features
- Maturely planted front and rear gardens
- Parking for several vehicles
- Upvc double glazed
- Oil centrally heated
- En-suite bathrooms
- Large rear garden
- Rear vehicular access with parking for caravan
Description
Llwyngwril is a small but stunningly beautiful village on the shores of Cardigan Bay. The village has a shop and lovely pub and there is a regular bus and mainline rail service. Tywyn which is approximately 8 miles away boasts its own leisure centre and swimming pool complex plus all the usual facilities including a cinema, cottage hospital and high school. Dolgellau another hub for shops and leisure centre is approximately 11 miles away. For golfing, boating and all water sports the delightful harbour village of Aberdovey is just fourteen miles away along the coast past Tywyn towards Pennal and Machynlleth.
The property comprises storm porch and upvc half glazed door to;
LOBBY
Quarry tiled floor, access to;
CLOAKROOM 8`6 x 4`4
Window to side, high level w c, wash basin, part panelled wall, tiled floor, original pitch pine stained glazed door to;
HALLWAY
Quarry tiled floor, window and half glazed door to rear, under stairs cupboard, access to;
FORMER LARDER 9` x 5`
Currently used as piano room, window to rear,quarry tiled floor.
LOUNGE 17`4 x 13`3 into bay.
Bay window to front with original pitch pine window seat with storage under, oak fire surround with multi fuel stove on slate hearth, stripped oak floor.
DINING ROOM 17`3 X 14` into bay.
Bay window to front with original pitch pine window seat and storage under, floorboards, fireplace with slate hearth and stone lintel
(not in use) open to;
KITCHEN 13`9 x 10`
French doors to rear, bespoke painted units, solid wood work top, ceramic inset sink, plumbed for dishwasher, space for range style cooker with extractor into chimney,quarry tiled floor. French doors to;
SUN LOUNGE 18` 1 x 8`4
Full length windows on 3 elevations, French doors to rear, lantern roof, wall mounted heaters, slate floor.
Off kitchen stained glass door to;
UTILITY 22`2 x 7`8
Window to front and rear, half glazed door to front (access to coal bunker, oil tank and bin store), quarry tiled floor, plumbed for washing machine and dishwasher, deep ceramic antique sink, 2 built in cupboards, consumer unit and meter located here, door to;
WORKSHOP 22`6 x 14`9
Window to front and rear, half glazed door to rear, sink and drainer, Worcester oil boiler located here (installed 2022), pressurized hot water cylinder, lighting and power, overhead storage cupboard with light.
Off entrance hallway, stairs to 1st floor half landing with window to rear.
CLOAKROOM
Window to rear, w c, vinyl floor.
BATHROOM 10`2 x 5`6
Window to side, vanity wash basin, double ended bath, tiled shower cubicle, vinyl floor, part tiled walls, heated towel rail.
Steps to 1st floor landing with airing cupboard.
BEDROOM 1 13` 8 x 13`2
Window to front, floorboards, original fireplace.
EN-SUITE
Window to side, w c, wash basin, walk in shower, tiled walls, floorboards, extractor.
BEDROOM 2 13`5 x 13`2 inc en-suite
Window to front.
EN-SUITE
Vanity wash basin, wall mounted mirrored corner cupboard, w c, tiled shower cubicle, extractor, vinyl floor.
BEDROOM 3 14` x 10`
Window to side, original fireplace.
Stairs to 2nd floor landing with window to rear, access to loft.
BEDROOM 4 10`7 x 9`9
Window to side, access to under eaves storage, original fireplace.
MASTER BEDROOM 26`9 x 9`5
Dual aspect windows, skylight to front, wall mounted heater, under eaves storage.
EN SUITE BATHROOM 10`5 x 10`
Window to side, skylight to rear, freestanding roll top bath, corner shower cubicle with panelled walls, wash basin, w c, under eaves storage.
OUTSIDE FRONT
Tarmac drive with access to garage/store, mature planting, lawn, gate to rear, door to utility.
OUTSIDE REAR
Private, fully enclosed, gates to rear with vehicular access 28` x 28` gravel parking suitable for caravan, lawn, mature shrubs and trees, wood stores, covered trailer store, patio areas to enjoy the sun throughout the day and sea views.
ASSESSMENTS Band E
SERVICES Mains water, electricity and main drainage are connected.
VIEWING By appointment only with Welsh Property Services, Cambrian House, High Street, Tywyn, Gwynedd. LL36 9AE. or email:
Brochures
Brochure 1Brochure 2- COUNCIL TAXA payment made to your local authority in order to pay for local services like schools, libraries, and refuse collection. The amount you pay depends on the value of the property.Read more about council Tax in our glossary page.
- Ask agent
- PARKINGDetails of how and where vehicles can be parked, and any associated costs.Read more about parking in our glossary page.
- Garage,Driveway,Off street,Private
- GARDENA property has access to an outdoor space, which could be private or shared.
- Front garden,Private garden,Enclosed garden,Rear garden,Back garden
- ACCESSIBILITYHow a property has been adapted to meet the needs of vulnerable or disabled individuals.Read more about accessibility in our glossary page.
- No wheelchair access
Hafod Arfor Llwyngwril LL37 2JQ
Add an important place to see how long it'd take to get there from our property listings.
__mins driving to your place
Your mortgage
Notes
Staying secure when looking for property
Ensure you're up to date with our latest advice on how to avoid fraud or scams when looking for property online.
Visit our security centre to find out moreDisclaimer - Property reference HafodArfor. The information displayed about this property comprises a property advertisement. Rightmove.co.uk makes no warranty as to the accuracy or completeness of the advertisement or any linked or associated information, and Rightmove has no control over the content. This property advertisement does not constitute property particulars. The information is provided and maintained by Welsh Property Services, Tywyn. Please contact the selling agent or developer directly to obtain any information which may be available under the terms of The Energy Performance of Buildings (Certificates and Inspections) (England and Wales) Regulations 2007 or the Home Report if in relation to a residential property in Scotland.
*This is the average speed from the provider with the fastest broadband package available at this postcode. The average speed displayed is based on the download speeds of at least 50% of customers at peak time (8pm to 10pm). Fibre/cable services at the postcode are subject to availability and may differ between properties within a postcode. Speeds can be affected by a range of technical and environmental factors. The speed at the property may be lower than that listed above. You can check the estimated speed and confirm availability to a property prior to purchasing on the broadband provider's website. Providers may increase charges. The information is provided and maintained by Decision Technologies Limited. **This is indicative only and based on a 2-person household with multiple devices and simultaneous usage. Broadband performance is affected by multiple factors including number of occupants and devices, simultaneous usage, router range etc. For more information speak to your broadband provider.
Map data ©OpenStreetMap contributors.




