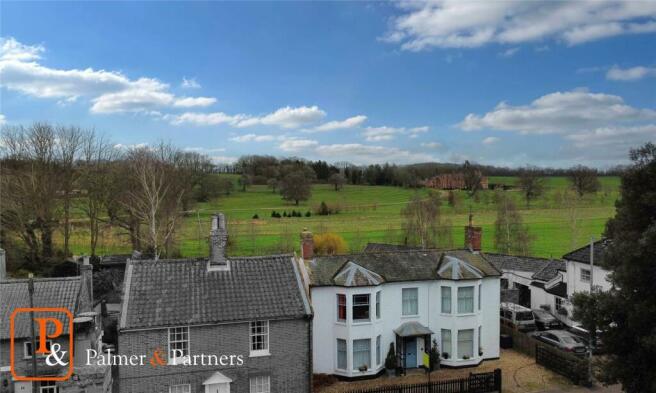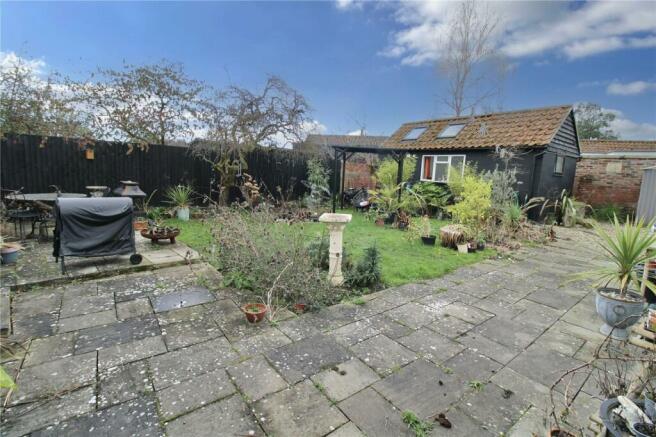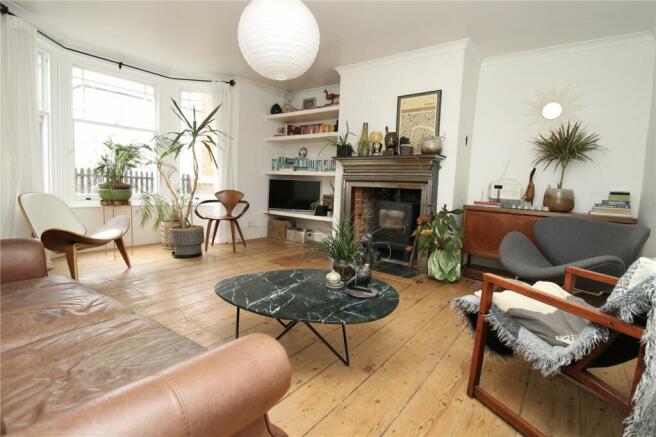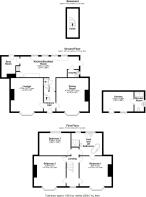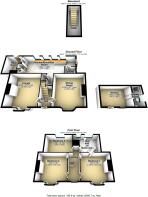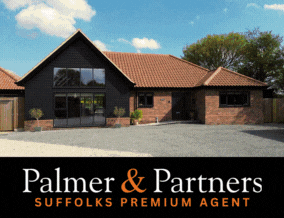
South Entrance, Saxmundham, Suffolk, IP17

- PROPERTY TYPE
Detached
- BEDROOMS
4
- BATHROOMS
2
- SIZE
Ask agent
- TENUREDescribes how you own a property. There are different types of tenure - freehold, leasehold, and commonhold.Read more about tenure in our glossary page.
Freehold
Key features
- Detached Period Property
- Three Double Bedrooms
- Two Generous Reception Rooms
- Stunning 27ft Kitchen/Breakfast Room
- Detached Self-Contained Annexe with Generous En-Suite Shower Room
- Full of Character Features Including Working Wood Burner & Fireplace
- Cellar with Power & Light
- Gated Driveway Providing Off-Road Parking
- Pretty Secluded Rear Garden
- Potentially No Onward Chain
Description
Saxmundham is a charming market town on the Suffolk Coast offering excellent access by rail and road to many of the nearby 'must see' places to visit along the coast. The town has a busy high street and boasts a number of cafés, pubs and restaurants along with a diverse selection of independent shops.
EPC Rating: E
Outside - Front
There is a large shingle driveway providing off-road parking for three cars and is fully enclosed by fencing with five bar gate accessing the driveway; a covered wooden entrance door opens into:
Entrance Hall
The inviting entrance hall has a radiator; stairs to the first floor; access to the cellar; and doors to the lounge, dining room and kitchen / breakfast room.
Lounge
15' 7" x 15' 0"
Bay window to the front aspect with three sash windows, wood burning stove set within a fireplace with surround and mantelpiece, built-in shelving, exposed floorboards, radiator, moulded skirting, and high ceiling with coving.
Dining Room
15' 7" x 15' 0"
Bay window to the front aspect with three sash windows, open fire with feature surround, exposed floorboards, radiator, high ceiling with coving, and door through to:
Kitchen / Breakfast Room
27' 4" x 9' 8"
The stunning kitchen is fitted with an extensive range of contemporary high gloss eye and base level units, roll edge work surfaces with metro tile splash backs, inset one and a half bowl stainless steel sink and drainer unit with mixer tap, space for Range style cooker with built-in extractor hood over and metro tile wall, space for American style fridge freezer, integrated dishwasher, breakfast bar, shelved pantry cupboard with latched door, cupboard housing the gas fired boiler, vertical radiator, four double glazed windows to the rear aspect, double glazed door opening out to the side, and doors to the utility / cloakroom and boot room.
Utility / Cloakroom
Two piece suite comprising low-level WC and vanity hand wash basin with storage beneath, plumbing for washing machine, and single glazed window to the side aspect.
Boot Room
Quarry tiled flooring; radiator; power and light connected; original fireplace, bread oven and washpot; and door opening out to the rear garden.
Cellar
Latch door with power and light connected.
Open Landing
Sash window to the front aspect, two steps down to the Jack & Jill bathroom and bedroom three, and doors to bedrooms one and two.
Bedroom One
15' 0" x 14' 0"
Bay window to the front aspect with three sash windows, original fireplace with surround, radiator, and door to the Jack & Jill bathroom.
Bedroom Two
15' 0" x 14' 0"
Bay window to the front aspect with three sash windows, original fireplace, exposed floorboards, radiator, and inset candlelight spotlights.
Bedroom Three
13' 5" x 10' 5"
Double glazed 'tilt and turn' window overlooking the rear garden with stunning views across to Hurts Hall, and radiator.
Jack & Jill Bathroom
The large five piece suite comprises freestanding bath with shower attachment, separate double size shower cubicle with rainfall showerhead, hand wash basin, low-level WC and bidet; vertical radiator; inset spotlights; part tiled walls; two large 'tilt and turn' windows overlooking the rear garden with stunning views across to Hurts Hall; and doors to bedroom one and the landing.
Outside - Rear
The beautiful secluded garden is predominantly laid to lawn and fully enclosed by panel fencing with feature red brick wall; there is a patio area for entertaining, pergola, and shingle and paved areas. AGENTS NOTE: We have been advised that some of the plants will be going with the existing owner.
Detached Self-Contained Annexe
A wooden door opens into the reception room which has a window overlooking the rear garden, two Velux windows with fitted blinds, electric radiator, and door to the shower room. The shower room is a three piece suite comprising double size shower cubicle, pedestal hand wash basin and low-level WC; heated towel rail; tiled walls; extractor fan; and obscure double glazed window.
Brochures
ParticularsCouncil TaxA payment made to your local authority in order to pay for local services like schools, libraries, and refuse collection. The amount you pay depends on the value of the property.Read more about council tax in our glossary page.
Band: TBC
South Entrance, Saxmundham, Suffolk, IP17
NEAREST STATIONS
Distances are straight line measurements from the centre of the postcode- Saxmundham Station0.2 miles
- Darsham Station4.5 miles
- Wickham Market Station5.8 miles
About the agent
At Palmer & Partners we put you at the very heart of what we do. We know that selling, letting, buying or renting can be an extremely testing time for you, so our team does everything they can to help support you and provide a comprehensive service. The partners of the firm have over 70 years of experience between them, developing an extensive knowledge of the local property market enabling us to offer a wide-ranging service that's both friendly and professional as befits our reputatio
Industry affiliations

Notes
Staying secure when looking for property
Ensure you're up to date with our latest advice on how to avoid fraud or scams when looking for property online.
Visit our security centre to find out moreDisclaimer - Property reference IWH230337. The information displayed about this property comprises a property advertisement. Rightmove.co.uk makes no warranty as to the accuracy or completeness of the advertisement or any linked or associated information, and Rightmove has no control over the content. This property advertisement does not constitute property particulars. The information is provided and maintained by Palmer & Partners, Suffolk. Please contact the selling agent or developer directly to obtain any information which may be available under the terms of The Energy Performance of Buildings (Certificates and Inspections) (England and Wales) Regulations 2007 or the Home Report if in relation to a residential property in Scotland.
*This is the average speed from the provider with the fastest broadband package available at this postcode. The average speed displayed is based on the download speeds of at least 50% of customers at peak time (8pm to 10pm). Fibre/cable services at the postcode are subject to availability and may differ between properties within a postcode. Speeds can be affected by a range of technical and environmental factors. The speed at the property may be lower than that listed above. You can check the estimated speed and confirm availability to a property prior to purchasing on the broadband provider's website. Providers may increase charges. The information is provided and maintained by Decision Technologies Limited. **This is indicative only and based on a 2-person household with multiple devices and simultaneous usage. Broadband performance is affected by multiple factors including number of occupants and devices, simultaneous usage, router range etc. For more information speak to your broadband provider.
Map data ©OpenStreetMap contributors.
