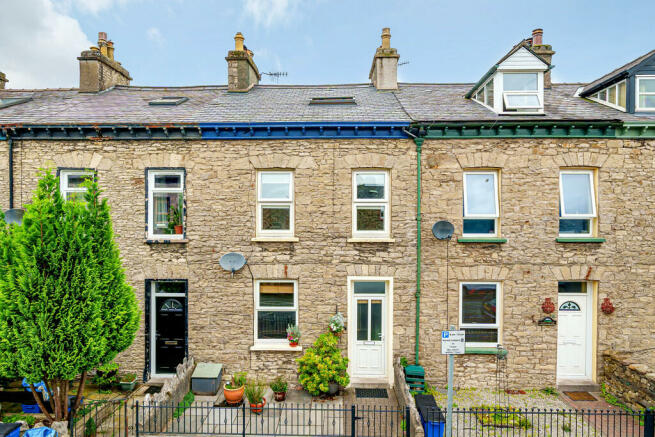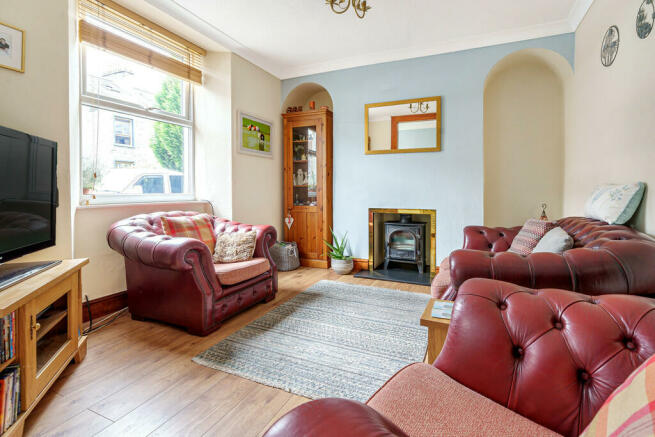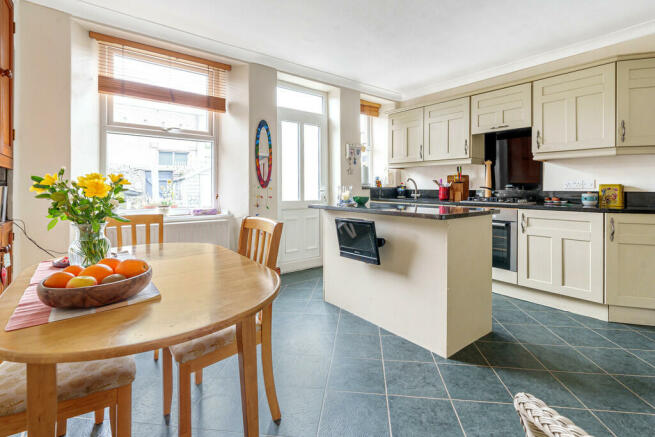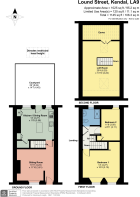17 Lound Street, Kendal, Cumbria LA9 7EA

- PROPERTY TYPE
Terraced
- BEDROOMS
2
- BATHROOMS
1
- SIZE
Ask agent
- TENUREDescribes how you own a property. There are different types of tenure - freehold, leasehold, and commonhold.Read more about tenure in our glossary page.
Freehold
Key features
- Traditional stone built terraced house
- Well presented
- Sitting room & living/dining kitchen
- Two bedrooms & functional attic room
- Modern shower room
- Rear Courtyard
- UPVC double glazing & gas central heating
- An early appointment to view is recommended
- Conveniently located for town, amenities and local schools
- Ultrafast Broadband speed upto 1000MBPS
Description
The property is well presented and offers a warm and inviting open plan feeling on entering, with sitting room with multi-fuel stove and living/dining kitchen that opens to the courtyard. Upstairs on the first floor are two good bedrooms and a shower room, with a splendid attic/occasional bedroom completing the picture on the second floor.
Location: From Kendal Town Centre proceed along Aynam Road and continue onto Lound Road and Lound Street is the second turning left after Parkside Road, after the travel Lodge. The property is then found half way down on the left hand side.
The property is situated in a popular established residential area within level walking distance of Kendal town centre and is convenient for Kendal Leisure Centre, doctors surgeries, ASDA supermarket, Oxenholme Railway Station and Kirkbie Kendal Secondary School is on the doorstep.
Property Overview: 17 Lound Street is a traditional stone and slate terraced house that has been altered and improved by the current owner who has created a warm and welcoming family home in a level location within easy walking of amenities including primary and secondary schools.
The first impression on arriving and opening the front garden gate is one of a property that is well maintained and cared for.
Then step into the warm and welcoming open plan sitting room that overlooks the front and where the open fireplace with slate hearth and multi fuel stove if the focal point of the room, with two matching arched fireside alcoves, radiator with cover, coving to the ceiling and the staircase that leads up to the first floor.
The dining kitchen is to the rear being a great room for family living with two windows and a part glazed door that opens to the enclosed walled courtyard that enjoys sunshine throughout the day. Attractive Amtico flooring, and two sets of original built-in pine cupboards and a useful under stairs pantry/store cupboard.
The kitchen by Atlantis kitchens of Kendal is fitted with an attractive range of wall and base units and an island unit with complementary granite work surfaces and matching upstand. Inset Franke stainless steel bowl with mixer tap and kitchen appliances comprising; built in oven and four ring gas hob with glass splash back and extractor over, integrated fridge and freezer and concealed washing machine.
Upstairs to the first floor landing where a concealed staircase leads up to the second floor. There are two bedrooms at this level, the front bedroom being a large double with two windows and a deep under stairs wardrobe with hanging rail and shelving. Bedroom 2 has an aspect to the rear and a useful under stairs cupboard.
The shower room has attractive panelled walls to dado height, a window and chrome vertical towel radiator. A three piece suite comprises; a large panelled walk-in shower with rainfall shower head and separate hand held attachment, pedestal wash hand basin and WC.
The attic room/occasional bedroom is light and airy fully usuable room with two large Velux roof lights, two radiator and excellent under eaves storage with lights.
Accommodation with approximate dimensions:
Ground Floor
Sitting Room 13' 11" x 11' 10" (4.24m x 3.61m)
Living/Dining Kitchen 14' x 11' 8" (4.27m x 3.56m)
First Floor
Landing
Bedroom 1 (front) 14' 0" x 10' 4" (4.27m x 3.15m)
Bedroom 2 (rear) 11' 9" x 6' 11" (3.58m x 2.11m)
Shower Room
Second Floor
Usable Attic/Occasional Bedroom 20' 4" x 13' 10" (6.2m x 4.22m)
Outside: To property has the benefit of a small paved garden to the front with attractive wrought iron railings and gate, and to the rear is a large private enclosed paved and walled courtyard with timber shed, wood store and a gate that leads out to the rear access lane.
Council Tax: Westmorland & Furness Council - Band C
Services: mains electricity, mains gas, mains water and mains drainage
Tenure: Freehold
Viewings: Strictly by appointment with Hackney & Leigh Kendal Office.
Energy Performance Certificate: The full Energy Performance Certificate is available on our website and also at any of our offices.
Brochures
Brochure- COUNCIL TAXA payment made to your local authority in order to pay for local services like schools, libraries, and refuse collection. The amount you pay depends on the value of the property.Read more about council Tax in our glossary page.
- Band: C
- PARKINGDetails of how and where vehicles can be parked, and any associated costs.Read more about parking in our glossary page.
- Permit
- GARDENA property has access to an outdoor space, which could be private or shared.
- Yes
- ACCESSIBILITYHow a property has been adapted to meet the needs of vulnerable or disabled individuals.Read more about accessibility in our glossary page.
- Ask agent
17 Lound Street, Kendal, Cumbria LA9 7EA
NEAREST STATIONS
Distances are straight line measurements from the centre of the postcode- Kendal Station0.9 miles
- Oxenholme Lake District Station1.3 miles
- Burneside Station2.7 miles
About the agent
Hackney & Leigh have been specialising in property throughout the region since 1982. Our attention to detail, from our Floorplans to our new Property Walkthrough videos, coupled with our honesty and integrity is what's made the difference for over 30 years.
We have over 50 of the region's most experienced and qualified property experts. Our friendly and helpful office team are backed up by a whole host of dedicated professionals, ranging from our valuers, viewing team to inventory clerk
Industry affiliations



Notes
Staying secure when looking for property
Ensure you're up to date with our latest advice on how to avoid fraud or scams when looking for property online.
Visit our security centre to find out moreDisclaimer - Property reference 100251027505. The information displayed about this property comprises a property advertisement. Rightmove.co.uk makes no warranty as to the accuracy or completeness of the advertisement or any linked or associated information, and Rightmove has no control over the content. This property advertisement does not constitute property particulars. The information is provided and maintained by Hackney & Leigh, Kendal. Please contact the selling agent or developer directly to obtain any information which may be available under the terms of The Energy Performance of Buildings (Certificates and Inspections) (England and Wales) Regulations 2007 or the Home Report if in relation to a residential property in Scotland.
*This is the average speed from the provider with the fastest broadband package available at this postcode. The average speed displayed is based on the download speeds of at least 50% of customers at peak time (8pm to 10pm). Fibre/cable services at the postcode are subject to availability and may differ between properties within a postcode. Speeds can be affected by a range of technical and environmental factors. The speed at the property may be lower than that listed above. You can check the estimated speed and confirm availability to a property prior to purchasing on the broadband provider's website. Providers may increase charges. The information is provided and maintained by Decision Technologies Limited. **This is indicative only and based on a 2-person household with multiple devices and simultaneous usage. Broadband performance is affected by multiple factors including number of occupants and devices, simultaneous usage, router range etc. For more information speak to your broadband provider.
Map data ©OpenStreetMap contributors.




