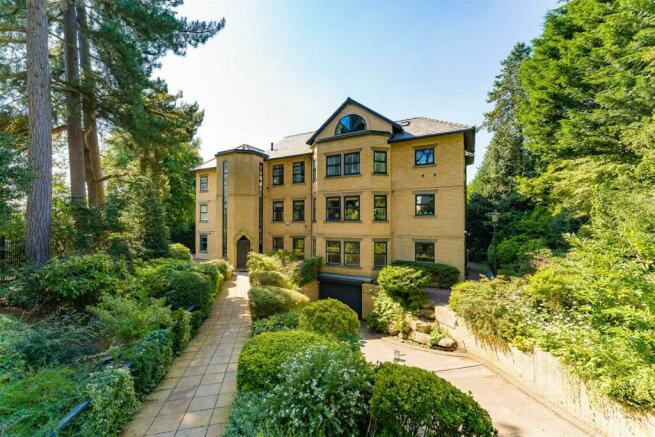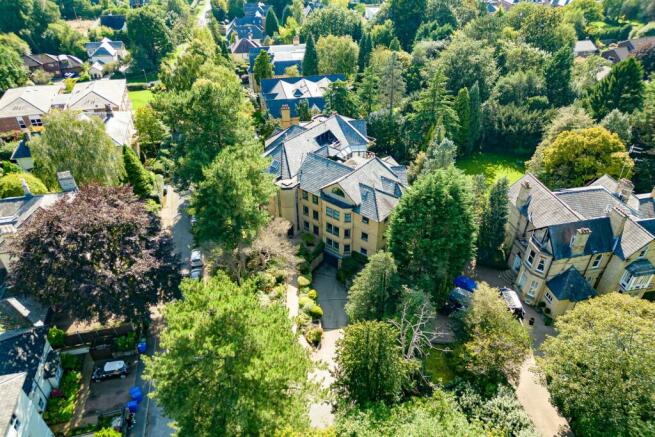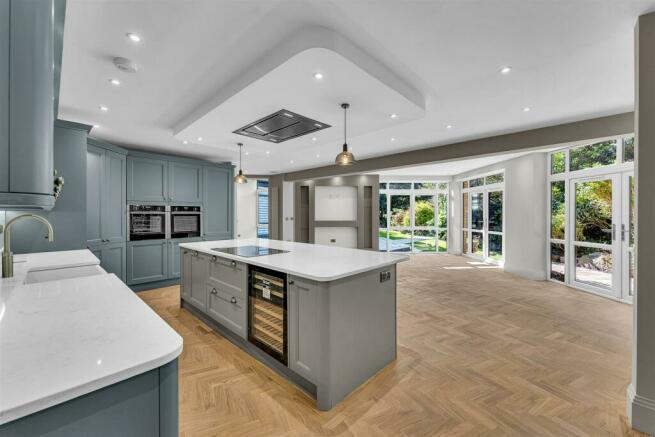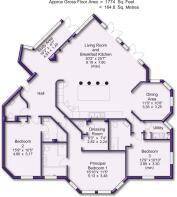
The Springs, Bowdon, Altrincham

- PROPERTY TYPE
Apartment
- BEDROOMS
3
- BATHROOMS
3
- SIZE
Ask agent
Key features
- Stunning, remodelled Ground Floor Apartment
- High specification throughout
- Deairable Development
- 700sqft Open Plan Living Room and Breakfast Kitchen
- Three Double Bedrooms and with En Suite Facilities
- Private Patio
- Communal Gardens
- Under croft Parking
- NO CHAIN!
Description
Hall. Study Area. 700sqft Open Plan Living Room and Breakfast Kitchen. Utility Room. Three Double Bedrooms. Three Bath/Shower Rooms. Communal Gardens. Under croft Parking. NO CHAIN!
A beautifully appointed completely remodelled Ground Floor Apartment in a Gated Development enjoying the rare and valuable feature of direct access to its own Patio Area and the Communal Gardens serving the development, and stylishly appointed throughout to include superb specification Kitchen and Bathroom fittings, modern parquet design wood flooring throughout the main living space, wiring for TV’s and Wi-Fi and good use of LED lighting and feature lighting.
The layout of the property has been reconfigured arranged around a central 700 sqft Open Plan Living Space and Breakfast Kitchen with Dining and Study Areas off, whilst there are Three fantastic Double Bedrooms each with an En Suite Shower, with a bath to the Principal Bedroom.
The development is located in this desirable part of Bowdon within walking distance of The Griffin and Stamford Arms public houses and within reasonable walking distance of Hale Village and Altrincham Town Centre. In addition, the M56 and M6 motorway networks serving the region are close by.
Externally there are beautiful Communal Gardens in addition to Under Croft Parking for two vehicles and an additional store room. Lift access to the Parking Area.
Comprising:
Communal Entrance and Hall to Ground Floor Entrance to Apartment One.
Open Plan Hall with parquet design flooring. Guest Cloakroom and WC.
An opening from the Hall leads into the Study Area with full height windows and French doors giving access to and enjoying aspect of the Gardens.
700 sqft Open Plan Living Room and Breakfast Kitchen with full height French doors and windows giving access to and enjoying aspect of the Gardens. The Kitchen area is fitted with an extensive range of Shaker style, painted finish units with quartz worktops over. The units incorporate a substantial breakfast bar. Integrated Neff appliances include, two double ovens, induction hob, ducted extractor fan, fridge, freezer, dishwasher and drinks fridge/wine cooler. Ceiling speakers.
An opening from this area leads into an octagonal Dining Area with three windows overlooking the Gardens and with feature LED colour changing pin hole lighting.
Useful Utility/Boiler Room with built in base and wall units and space for washing machine and dryer.
Principal Bedroom One with windows overlooking the front with substantial walk in Dressing Room and served by the beautifully appointed En Suite Bathroom featuring double ended bath, separate shower area with drench shower head, wash hand basin on marble top stand with toiletry cupboards and extensive tiling to the walls and floor. Ladder radiator.
Double Bedroom Two also overlooking the front served by the individually designed En Suite Shower Room with open wet room style shower area.
Bedroom Three, a double room with windows to the front and again served by a stylish Shower Room.
The property enjoys direct access onto the paved patio areas and the Communal Gardens which enjoy a South facing aspect and has a backdrop of mature trees providing excellent all year round screening.
There is Under Croft Parking for two vehicles and an additional secure store room.
A superbly positioned apartment in a first class development ready to move into.
- Leasehold - Term 999 years from 1 January 1987
- Council Tax Band E
Brochures
The Springs, Bowdon, Altrincham- COUNCIL TAXA payment made to your local authority in order to pay for local services like schools, libraries, and refuse collection. The amount you pay depends on the value of the property.Read more about council Tax in our glossary page.
- Band: E
- PARKINGDetails of how and where vehicles can be parked, and any associated costs.Read more about parking in our glossary page.
- Yes
- GARDENA property has access to an outdoor space, which could be private or shared.
- Yes
- ACCESSIBILITYHow a property has been adapted to meet the needs of vulnerable or disabled individuals.Read more about accessibility in our glossary page.
- Ask agent
The Springs, Bowdon, Altrincham
NEAREST STATIONS
Distances are straight line measurements from the centre of the postcode- Hale Station0.8 miles
- Altrincham Station1.1 miles
- Navigation Road Station1.6 miles
About the agent
Since 2001, Watersons Independent Estate Agents has established itself as one of the leading Estate Agents in the area.
We provide a comprehensive Property Sales and Search service from our Offices in Hale and Sale in addition to Property Rentals and Management covering all areas from a separate dedicated office above the Hale Office. We also exclusively provide On-line Video Marketing of properties.
Hale Office
Industry affiliations



Notes
Staying secure when looking for property
Ensure you're up to date with our latest advice on how to avoid fraud or scams when looking for property online.
Visit our security centre to find out moreDisclaimer - Property reference 32603822. The information displayed about this property comprises a property advertisement. Rightmove.co.uk makes no warranty as to the accuracy or completeness of the advertisement or any linked or associated information, and Rightmove has no control over the content. This property advertisement does not constitute property particulars. The information is provided and maintained by Watersons, Hale. Please contact the selling agent or developer directly to obtain any information which may be available under the terms of The Energy Performance of Buildings (Certificates and Inspections) (England and Wales) Regulations 2007 or the Home Report if in relation to a residential property in Scotland.
*This is the average speed from the provider with the fastest broadband package available at this postcode. The average speed displayed is based on the download speeds of at least 50% of customers at peak time (8pm to 10pm). Fibre/cable services at the postcode are subject to availability and may differ between properties within a postcode. Speeds can be affected by a range of technical and environmental factors. The speed at the property may be lower than that listed above. You can check the estimated speed and confirm availability to a property prior to purchasing on the broadband provider's website. Providers may increase charges. The information is provided and maintained by Decision Technologies Limited. **This is indicative only and based on a 2-person household with multiple devices and simultaneous usage. Broadband performance is affected by multiple factors including number of occupants and devices, simultaneous usage, router range etc. For more information speak to your broadband provider.
Map data ©OpenStreetMap contributors.





